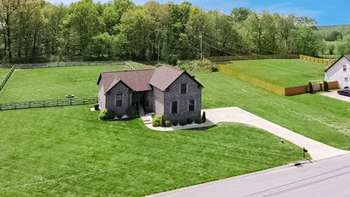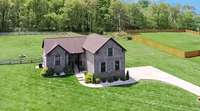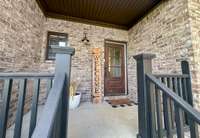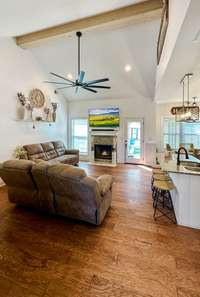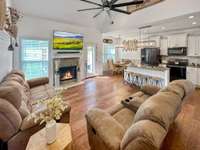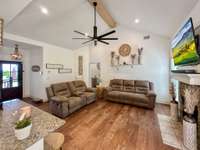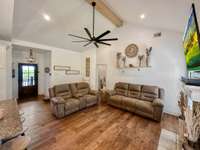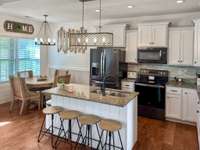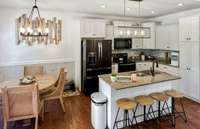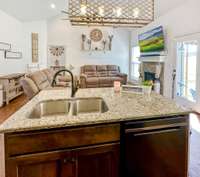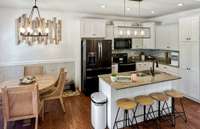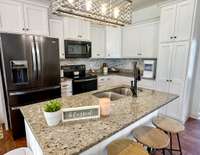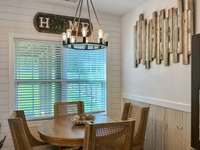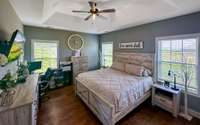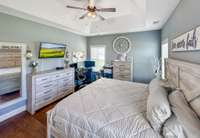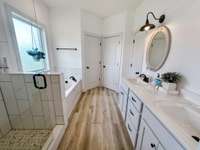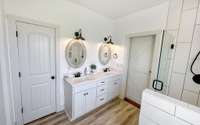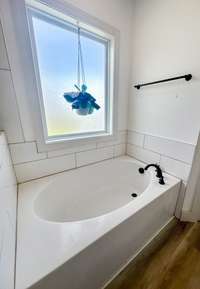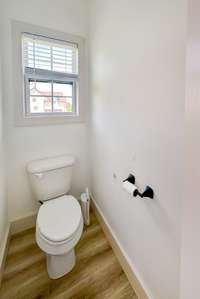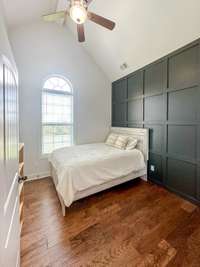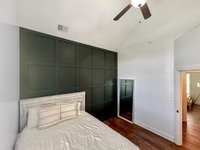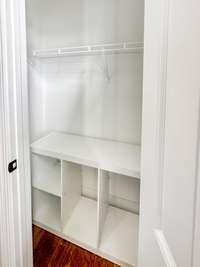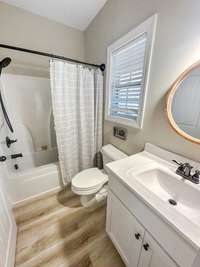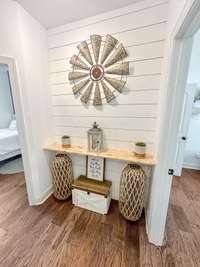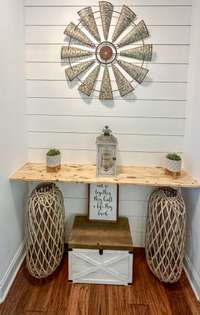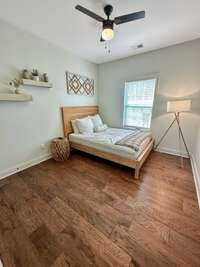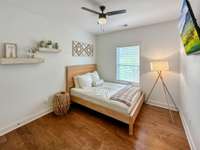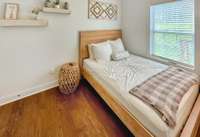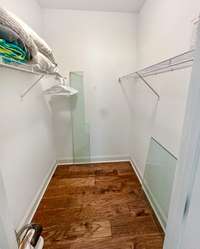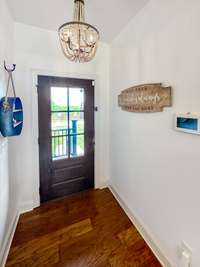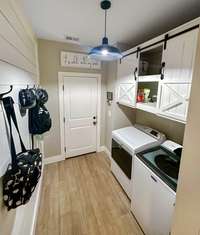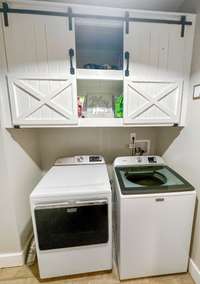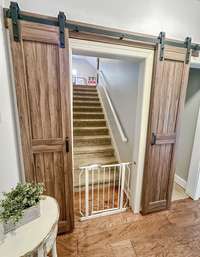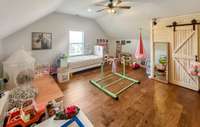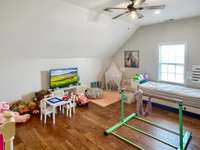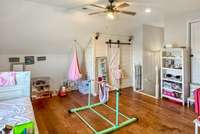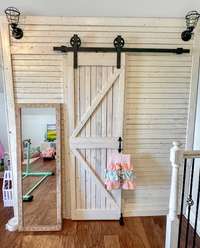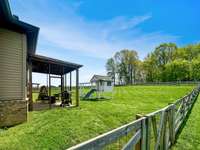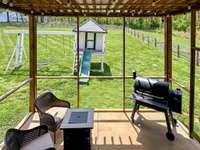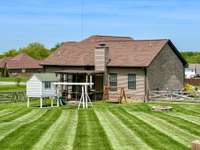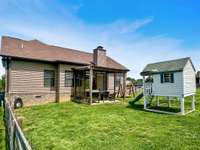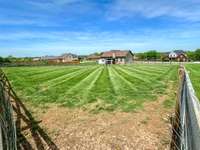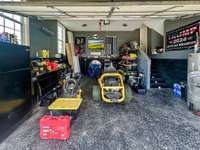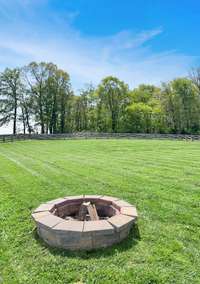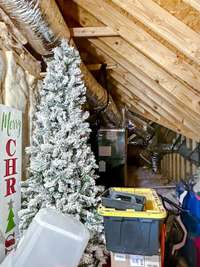$490,000 1044 Luton Way - White House, TN 37188
PRICE REDUCTION! Built in 2018 and meticulously maintained, this stunning home feels brand new with modern upgrades throughout. Featuring new stainless steel appliances, hardwood floors, and granite countertops, the open- concept layout flows effortlessly into spacious living areas with tile in all the right places and soaring ceilings. The home offers minimal carpet—only on the stairs leading to a large bonus room, perfect for a playroom, media space, or home office. Enjoy the outdoors on your covered and screened- in patio, overlooking a fully fenced ¾- acre lot—ideal for entertaining, pets, or play. A concrete driveway adds convenience and curb appeal. Located just minutes from White House Heritage Schools, this home is a must- see for anyone seeking comfort, style, and a move- in- ready experience!
Directions:I-65 N to Exit 108 White House. Right on Hwy 76. Left at light onto Wilkinson for 1.3 miles. Left on Calista Rd. Luton Way will be on left 1.8 miles. Home will be on left sign in yard.
Details
- MLS#: 2821894
- County: Robertson County, TN
- Subd: Point Of View Sec Two
- Stories: 2.00
- Full Baths: 2
- Bedrooms: 3
- Built: 2018 / EXIST
- Lot Size: 0.750 ac
Utilities
- Water: Public
- Sewer: Septic Tank
- Cooling: Central Air, Electric
- Heating: Central, Electric
Public Schools
- Elementary: Robert F. Woodall Elementary
- Middle/Junior: White House Heritage High School
- High: White House Heritage High School
Property Information
- Constr: Aluminum Siding, Brick
- Floors: Carpet, Wood, Tile, Vinyl
- Garage: 2 spaces / attached
- Parking Total: 2
- Basement: Crawl Space
- Fence: Back Yard
- Waterfront: No
- Living: 15x18 / Combination
- Kitchen: 12x17 / Eat- in Kitchen
- Bed 1: 16x13 / Suite
- Bed 2: 12x11 / Extra Large Closet
- Bed 3: 12x11 / Walk- In Closet( s)
- Bonus: 19x20 / Over Garage
- Taxes: $1,679
Appliances/Misc.
- Fireplaces: No
- Drapes: Remain
Features
- Electric Oven
- Electric Range
- Dishwasher
- Disposal
- Microwave
- Refrigerator
- Primary Bedroom Main Floor
Listing Agency
- Office: Benchmark Realty, LLC
- Agent: Randy Lawyer
Information is Believed To Be Accurate But Not Guaranteed
Copyright 2025 RealTracs Solutions. All rights reserved.
