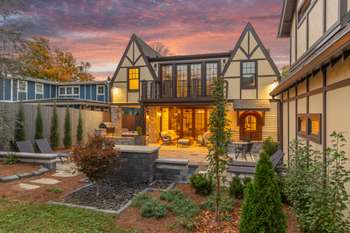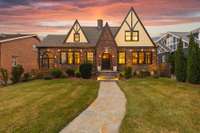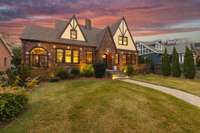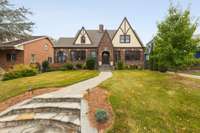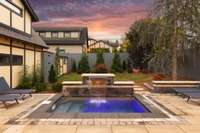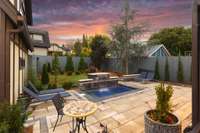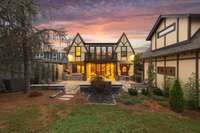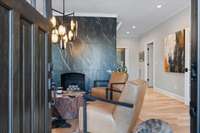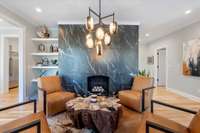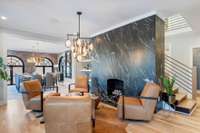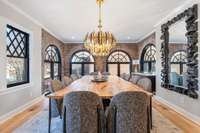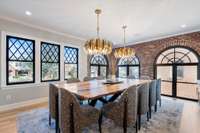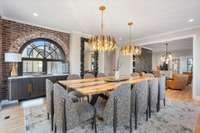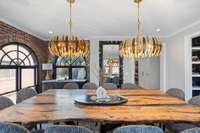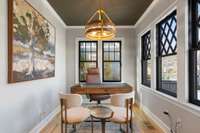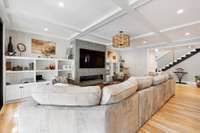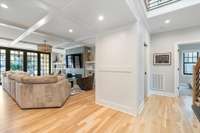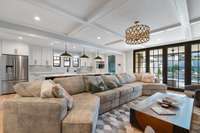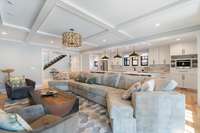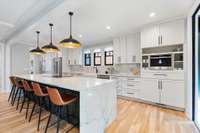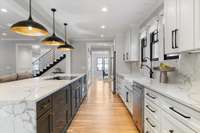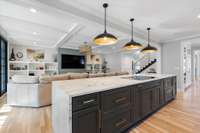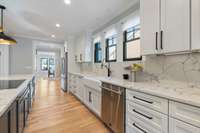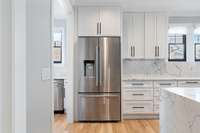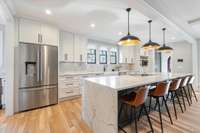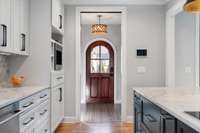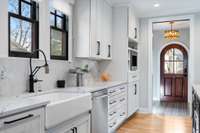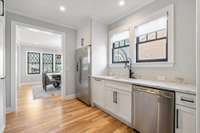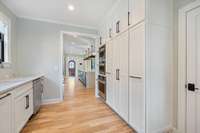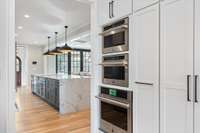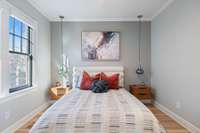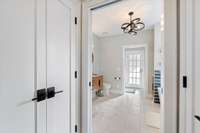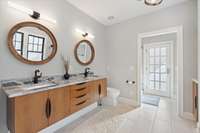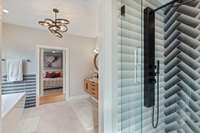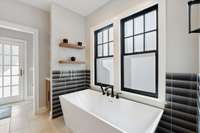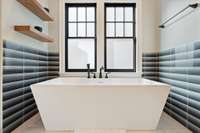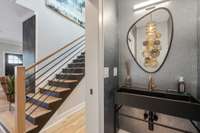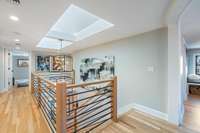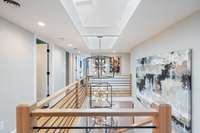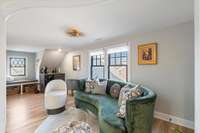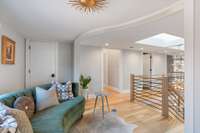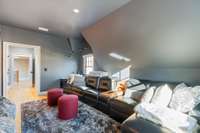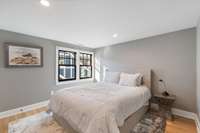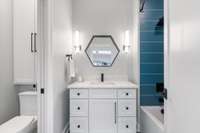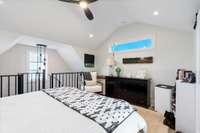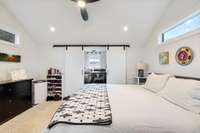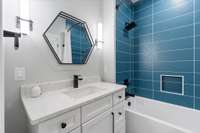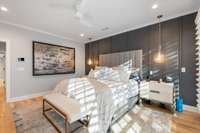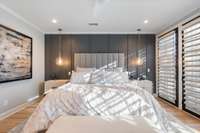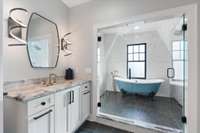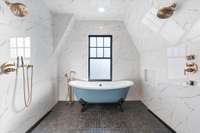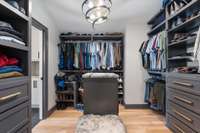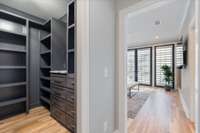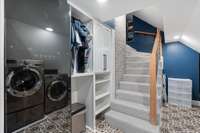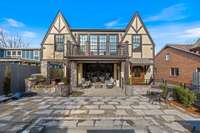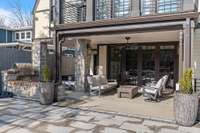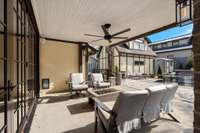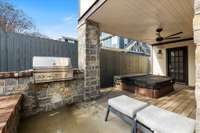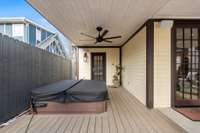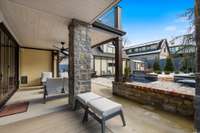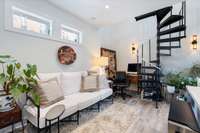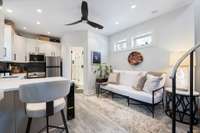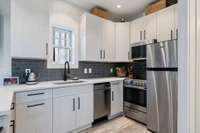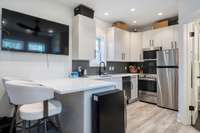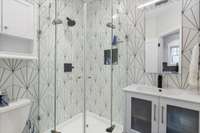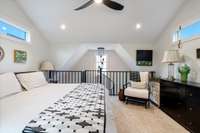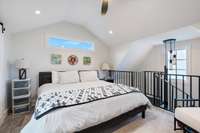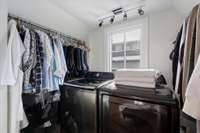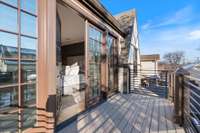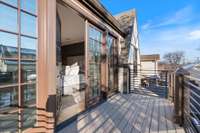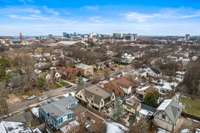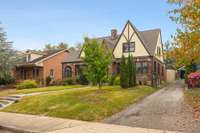$2,195,000 2809 Acklen Ave - Nashville, TN 37212
Classic Tudor revival style meets modern luxury and timeless charm. With 5 bedrooms and 4. 5 bathrooms spread across a generous 3, 932 square feet, this property offers ample space for both relaxation and entertainment. Do you love to entertain? Step inside and be captivated by the sun- drenched interiors, where natural light plays off every surface, creating a welcoming atmosphere. The gourmet kitchen, equipped with Energy Star stainless steel appliances, a butler’s pantry, and custom accordion doors, is a culinary aficionado' s dream come true. Imagine these doors opening wide, inviting your guests to a stunning backyard, complete with a private plunge pool, hot tub, and patio—perfect for those unforgettable gatherings. The luxurious primary suite is your personal oasis, featuring heated bathroom floors for the ultimate in comfort. For those who appreciate smart living, this home is equipped with automatic blinds in the primary bedroom and downstairs bedroom, as well as a state- of- the- art smart home system. Additional features include a cozy fireplace, wet bar, and a basement for added storage. The inclusion of a detached dwelling unit ( DADU) provides versatile options for guests, a gym, home office, or potential rental income. Located conveniently near Vanderbilt, West End, Hillsboro Village, and Midtown, this home combines an ideal location with the best in modern convenience. With a nod to its historic roots, this home delivers contemporary amenities while maintaining its original character—a truly unique blend for the discerning homeowner. Make this your home and enjoy the perfect balance of elegance and functionality in a vibrant Nashville neighborhood.
Directions:From West End, head southeast on 31st Ave S towards Vanderbilt Pl, turn right onto Natchez Trace, Right onto Acklen Ave
Details
- MLS#: 2821861
- County: Davidson County, TN
- Subd: Fairfax Place
- Style: Tudor
- Stories: 2.00
- Full Baths: 4
- Half Baths: 1
- Bedrooms: 5
- Built: 1930 / RENOV
- Lot Size: 0.210 ac
Utilities
- Water: Public
- Sewer: Public Sewer
- Cooling: Central Air, Dual, Electric, Gas
- Heating: Central, Dual, Electric, Natural Gas
Public Schools
- Elementary: Eakin Elementary
- Middle/Junior: West End Middle School
- High: Hillsboro Comp High School
Property Information
- Constr: Brick, Wood Siding
- Roof: Asphalt
- Floors: Wood, Tile
- Garage: No
- Basement: Unfinished
- Fence: Back Yard
- Waterfront: No
- Living: 18x14
- Dining: 17x10
- Kitchen: 9x22
- Bed 1: 13x15 / Suite
- Bed 2: 10x10 / Bath
- Bed 3: 14x13
- Bed 4: 10x11
- Den: 16x22
- Patio: Patio, Covered
- Taxes: $11,952
- Features: Gas Grill, Carriage/Guest House, Smart Irrigation
Appliances/Misc.
- Fireplaces: 1
- Drapes: Remain
- Pool: In Ground
Features
- Built-In Gas Oven
- Built-In Electric Range
- Dishwasher
- ENERGY STAR Qualified Appliances
- Indoor Grill
- Microwave
- Refrigerator
- Stainless Steel Appliance(s)
- Smart Appliance(s)
- Ceiling Fan(s)
- Hot Tub
- Open Floorplan
- Smart Thermostat
- Walk-In Closet(s)
- Wet Bar
- Fire Alarm
Listing Agency
- Office: Compass
- Agent: Suzette Kraemer
Information is Believed To Be Accurate But Not Guaranteed
Copyright 2025 RealTracs Solutions. All rights reserved.
