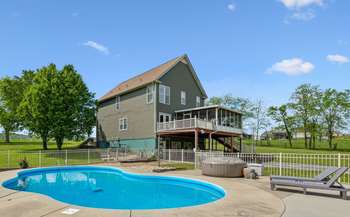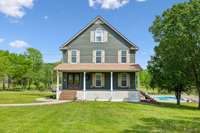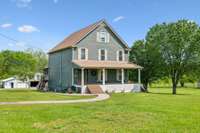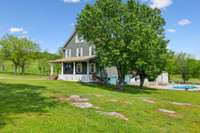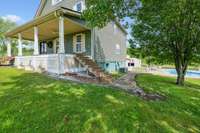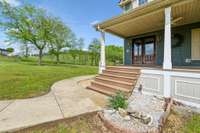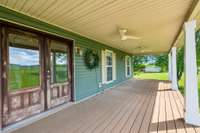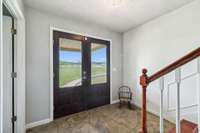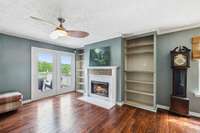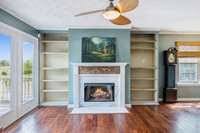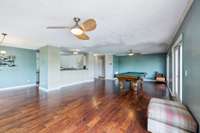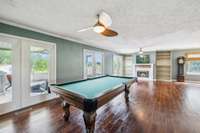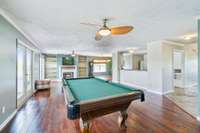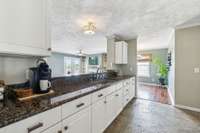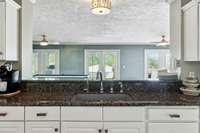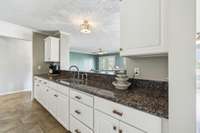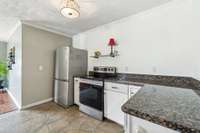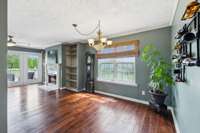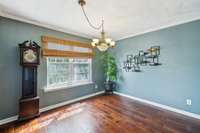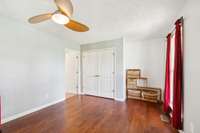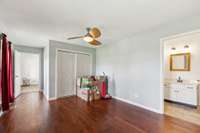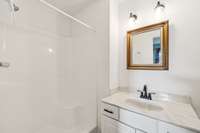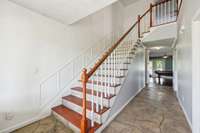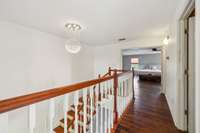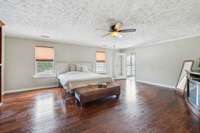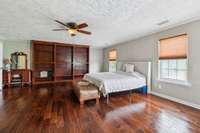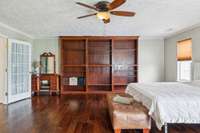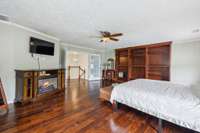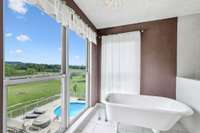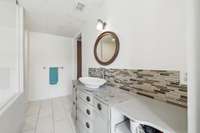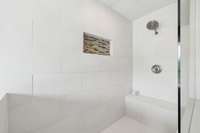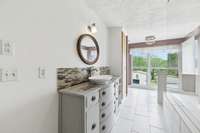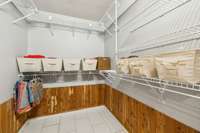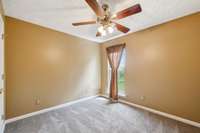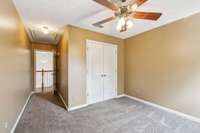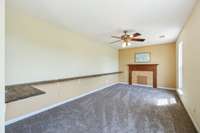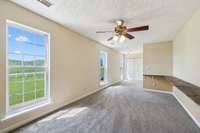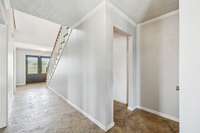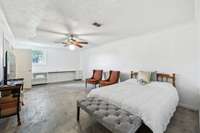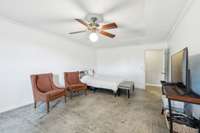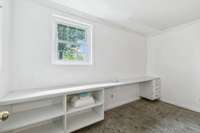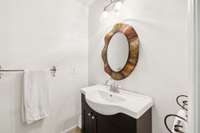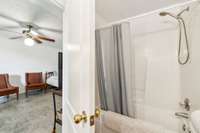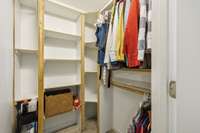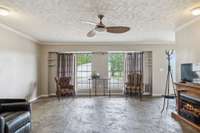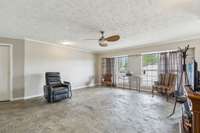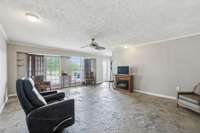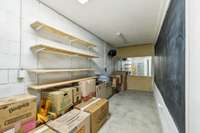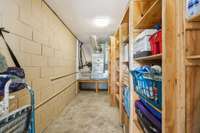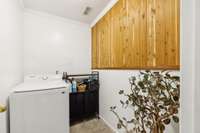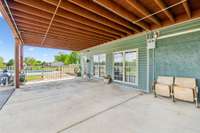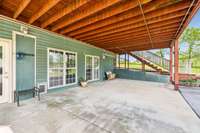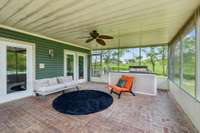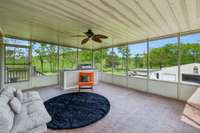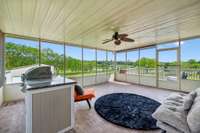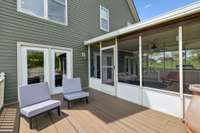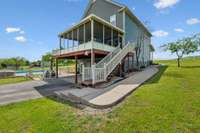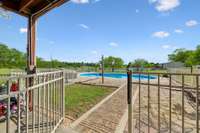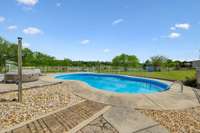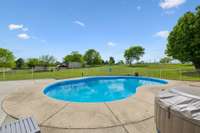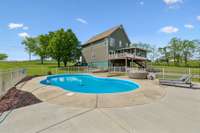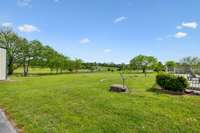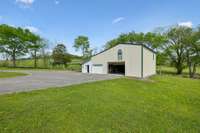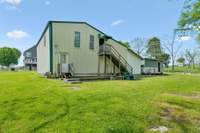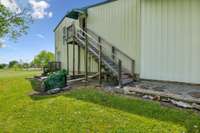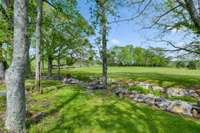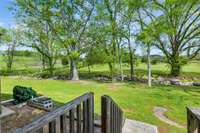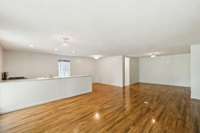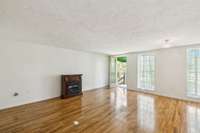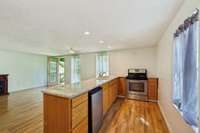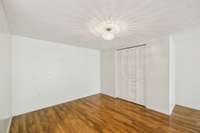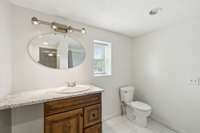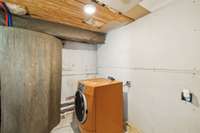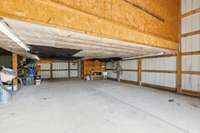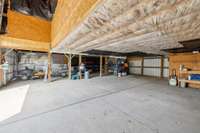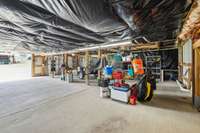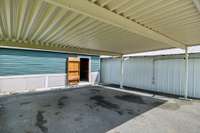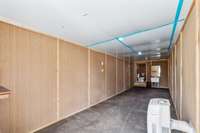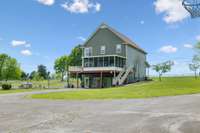$774,900 12838 Halls Hill Pike - Milton, TN 37118
Enjoy peace and privacy in this 3- bedroom farmhouse on 3. 16 acres with bonus rooms that can be used as bedrooms, an office, or hobby rooms, depending on your preference. This property features a finished walk- out basement and a 684- sq ft studio apartment above a 6- car garage - ideal for guests, rental income, or a home office. Relax on the rocking- chair front porch with views of nature and distant mountains. Inside, you’ll find cozy charm with a gas fireplace, built- in bookshelves, and a farmhouse kitchen with granite counters, white cabinets, and a deep sink. The main- level bedroom includes a full bath, plus a guest half bath. Upstairs, the spacious primary suite features built- ins, a claw- foot tub, and walk- in tile shower, plus two flex rooms for bedrooms, an office, or bonus space. The basement adds a third bedroom, full bath, bonus room, den with fireplace, and storage. Outside, entertain on the screened deck with outdoor kitchen, relax on the covered patio, or cool off in the saltwater pool. A seasonal creek runs along the back. Extras include a gated driveway, 2- car carport, storage building, new roofs, and water softener. No HOA and county- only taxes. Tour today and explore the possibilities! Ask us about the assumable mortgage around 3 percent!
Directions:From Murfreesboro: Turn right onto Halls Hill Pike from N. Rutherford Blvd. Travel 13 miles; property will be on on the right. From Hwy 96 in Milton: Head south on Milton St, slight left onto Halls Hill Pike. Go 2.6 miles; property will be on the left.
Details
- MLS#: 2821805
- County: Rutherford County, TN
- Subd: Frank E Blackburn & Gibbons
- Style: Traditional
- Stories: 3.00
- Full Baths: 3
- Half Baths: 1
- Bedrooms: 3
- Built: 1995 / EXIST
- Lot Size: 3.160 ac
Utilities
- Water: Public
- Sewer: Septic Tank
- Cooling: Ceiling Fan( s), Central Air, Dual, Electric
- Heating: Central, Natural Gas
Public Schools
- Elementary: Lascassas Elementary
- Middle/Junior: Oakland Middle School
- High: Oakland High School
Property Information
- Constr: Vinyl Siding
- Roof: Shingle
- Floors: Carpet, Concrete, Wood, Tile
- Garage: 6 spaces / detached
- Parking Total: 8
- Basement: Finished
- Fence: Partial
- Waterfront: No
- View: Mountain(s)
- Living: 17x31
- Dining: 7x10 / Formal
- Kitchen: 11x12
- Bed 1: 16x22 / Suite
- Bed 2: 12x13
- Bed 3: 10x18
- Den: 16x20
- Bonus: 10x18 / Second Floor
- Patio: Patio, Covered, Porch, Deck, Screened
- Taxes: $2,424
- Features: Gas Grill, Carriage/Guest House, Storage Building
Appliances/Misc.
- Fireplaces: 2
- Drapes: Remain
- Pool: In Ground
Features
- Electric Oven
- Electric Range
- Stainless Steel Appliance(s)
- Water Purifier
- Bookcases
- Built-in Features
- Ceiling Fan(s)
- Entrance Foyer
- Extra Closets
- In-Law Floorplan
- Storage
- Walk-In Closet(s)
- Security System
- Smoke Detector(s)
Listing Agency
- Office: Elam Real Estate
- Agent: Shannon Jones
Information is Believed To Be Accurate But Not Guaranteed
Copyright 2025 RealTracs Solutions. All rights reserved.
