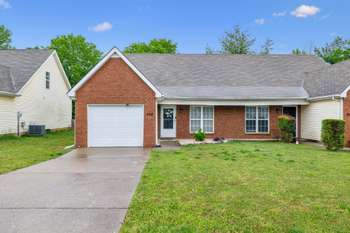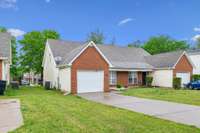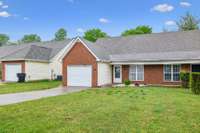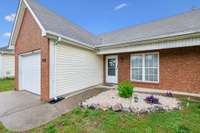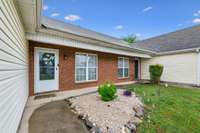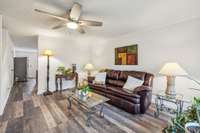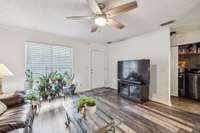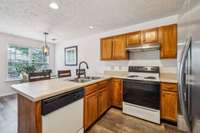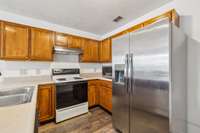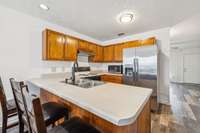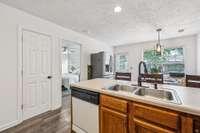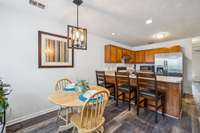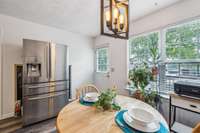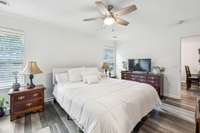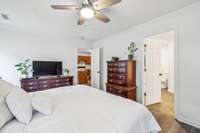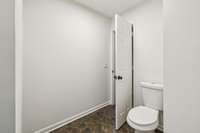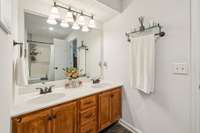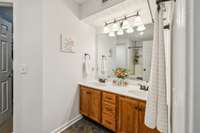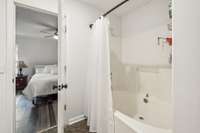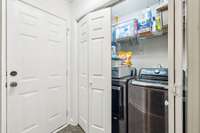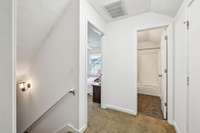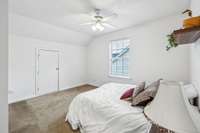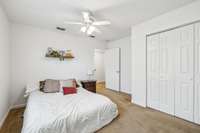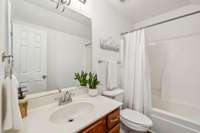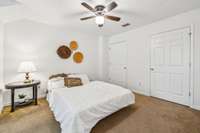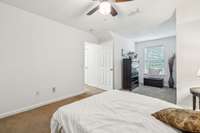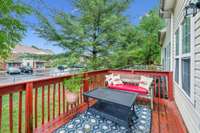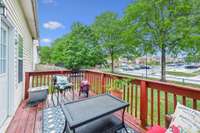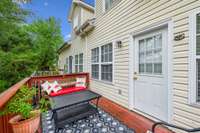$299,900 292 Indian Park Dr - Murfreesboro, TN 37128
This beautifully maintained 3- bedroom, 2- bath home offers the perfect blend of comfort and convenience. Featuring an open floor plan filled with natural light, the living space flows seamlessly into the kitchen and dining area—ideal for both everyday living and entertaining guests. The spacious primary suite includes a well- appointed en- suite bathroom with a tub/ shower combo and a double vanity sink, providing both functionality and a touch of luxury. Enjoy peaceful mornings and relaxing evenings on the pretty back porch overlooking a spacious yard, perfect for kids, pets, or simply soaking up the Tennessee sunshine. Located in one of Murfreesboro’s most sought- after neighborhoods, you’ll love being just minutes away from parks, schools, shopping, and dining. Don’t miss your chance to own this lovely home in an unbeatable location!
Directions:From I-24, take exit 81A toward US-231 S/Shelbyville. Drive 1 mile and turn right on Indian Park Dr. Home will be on your right.
Details
- MLS#: 2821801
- County: Rutherford County, TN
- Subd: Chenoweth Sec 1 Resub
- Style: Traditional
- Stories: 2.00
- Full Baths: 2
- Bedrooms: 3
- Built: 2001 / EXIST
- Lot Size: 0.110 ac
Utilities
- Water: Public
- Sewer: Public Sewer
- Cooling: Central Air
- Heating: Central
Public Schools
- Elementary: Barfield Elementary
- Middle/Junior: Christiana Middle School
- High: Riverdale High School
Property Information
- Constr: Brick, Vinyl Siding
- Roof: Shingle
- Floors: Carpet, Laminate
- Garage: 1 space / attached
- Parking Total: 3
- Basement: Slab
- Waterfront: No
- Living: 16x15 / Separate
- Dining: 12x11 / Combination
- Kitchen: 8x12 / Pantry
- Bed 1: 16x12 / Suite
- Bed 2: 12x13 / Extra Large Closet
- Bed 3: 20x11 / Walk- In Closet( s)
- Patio: Porch, Covered, Deck
- Taxes: $1,532
Appliances/Misc.
- Fireplaces: No
- Drapes: Remain
Features
- Electric Oven
- Electric Range
- Dishwasher
- Microwave
- Refrigerator
Listing Agency
- Office: Matt Sargent Homes
- Agent: Matt Sargent
Information is Believed To Be Accurate But Not Guaranteed
Copyright 2025 RealTracs Solutions. All rights reserved.
