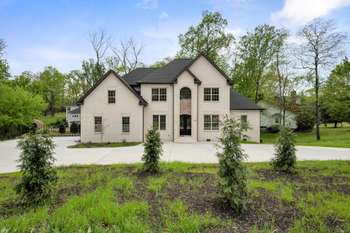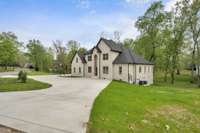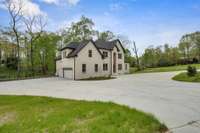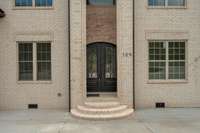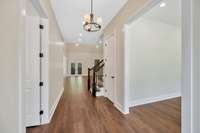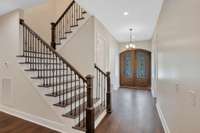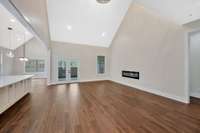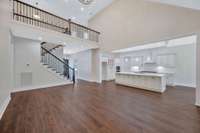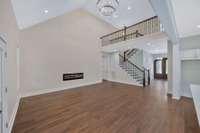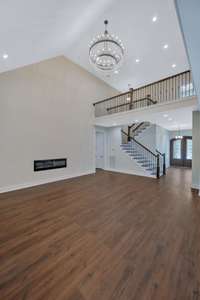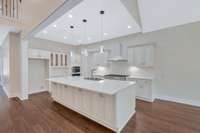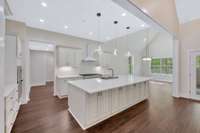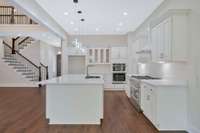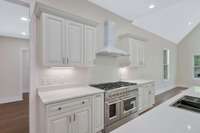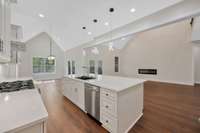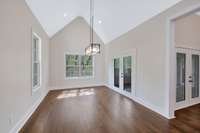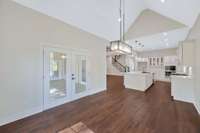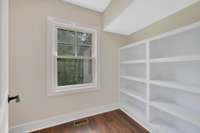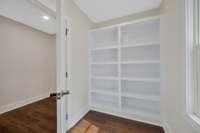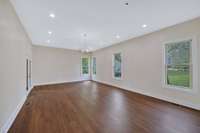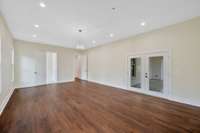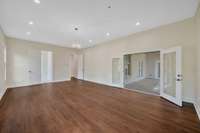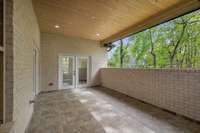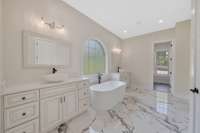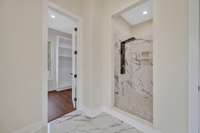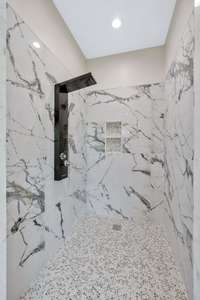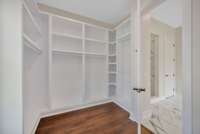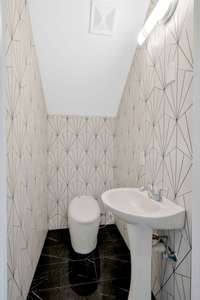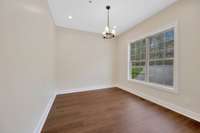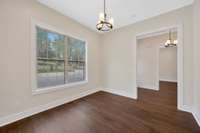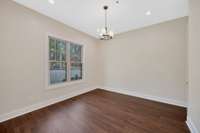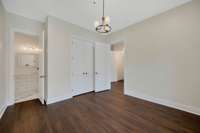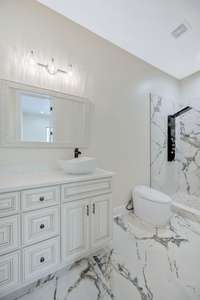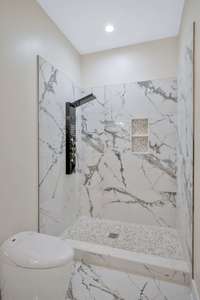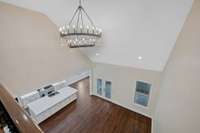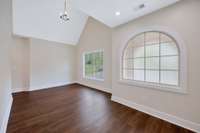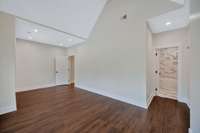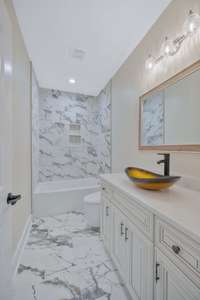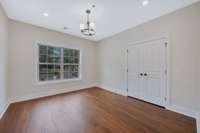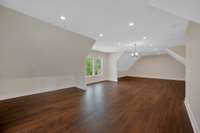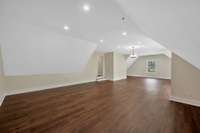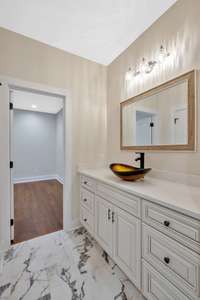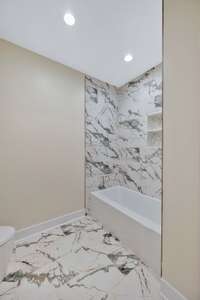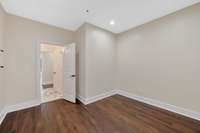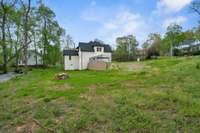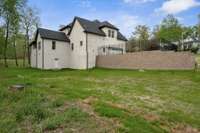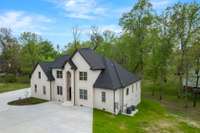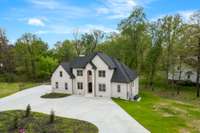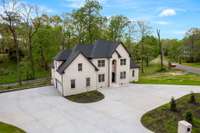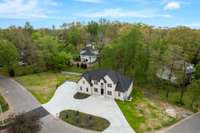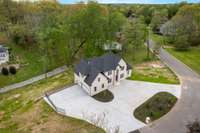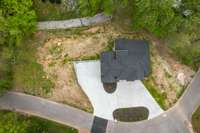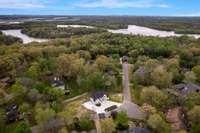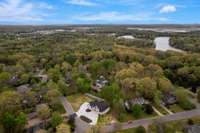$987,000 109 Oak Hill Dr - Smyrna, TN 37167
This exquisite 5- bedroom masterpiece feature 4. 5 luxurious bathrooms, showcasing elegant flooring that sets the tone for sophistication on 1. 2 acres. Enjoy cooking in a chef’s kitchen equipped with a gas stove, double ovens, and stunning granite countertops, perfect for entertaining. The bathrooms are true retreats, adorned with marble flooring and refreshing rain showers that elevate your daily routine. With modern Ove toilets, comfort meets class. The primary bedroom includes a luxurious jacuzzi tub, creating a perfect oasis for relaxation. Step out onto the open covered private back porch, accessible from the primary bedroom, living room, and dining room, ideal for enjoying serene evenings. Upstairs, you' ll find a huge living area that overlooks the downstairs, complete with a cozy fireplace for all the family to enjoy. You' ll also discover a theatre space, perfect for fun and entertainment. Nestled just half a mile from beautiful Percy Priest, this home seamlessly combines luxury and convenience. Don’t miss your chance to call this gem your own!
Directions:From Nashville, I 24 E, Exit 66 B for TN 266 E/ Sam Ridley Parkway to Smyran, Merge onto TN-266 Sam Ridley Pkwy W, 4.8 miles, Left on Weakley Lane 2.1 miles, Left onto Glen Echo Dr .2 miles, Right onto Oak HIll Drive, 2nd house on the left.
Details
- MLS#: 2821777
- County: Rutherford County, TN
- Subd: The Oaks Phase 4
- Stories: 2.00
- Full Baths: 3
- Half Baths: 1
- Bedrooms: 5
- Built: 2025 / NEW
- Lot Size: 1.200 ac
Utilities
- Water: Public
- Sewer: Public Sewer
- Cooling: Central Air, Dual, Electric
- Heating: Central, Electric
Public Schools
- Elementary: John Colemon Elementary
- Middle/Junior: Smyrna Middle School
- High: Smyrna High School
Property Information
- Constr: Brick
- Floors: Laminate, Marble, Tile
- Garage: 2 spaces / detached
- Parking Total: 12
- Basement: Crawl Space
- Waterfront: No
- Patio: Porch, Covered
- Taxes: $270
Appliances/Misc.
- Fireplaces: 1
- Drapes: Remain
Features
- Built-In Gas Oven
- Double Oven
- Built-In Electric Range
- Gas Range
- Dishwasher
- Disposal
- Microwave
- High Speed Internet
- Smoke Detector(s)
Listing Agency
- Office: The Realty Association
- Agent: Julie Hasley Coone
Information is Believed To Be Accurate But Not Guaranteed
Copyright 2025 RealTracs Solutions. All rights reserved.
