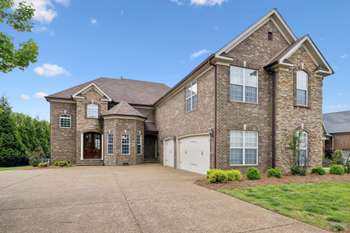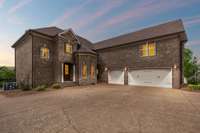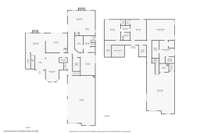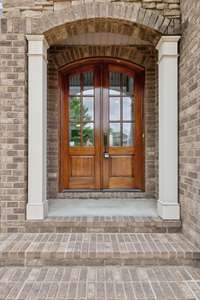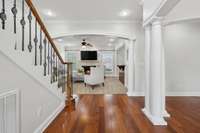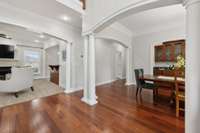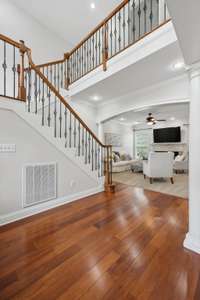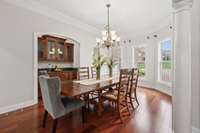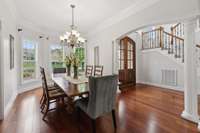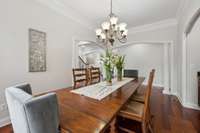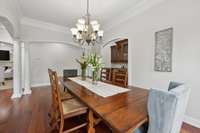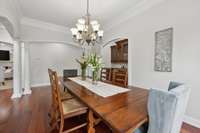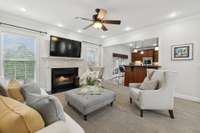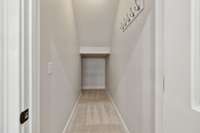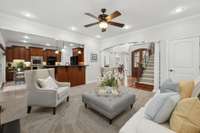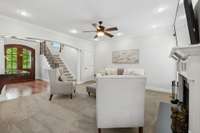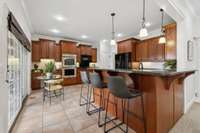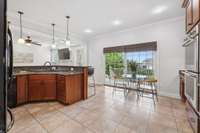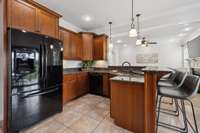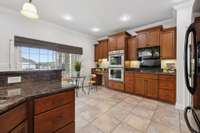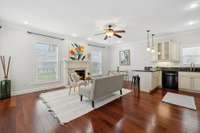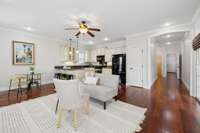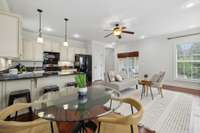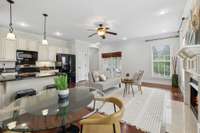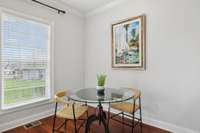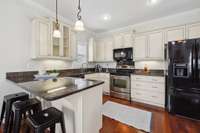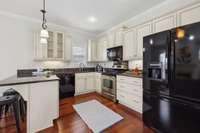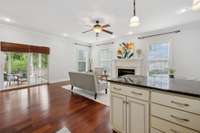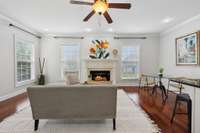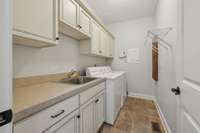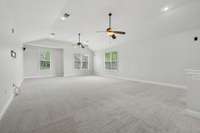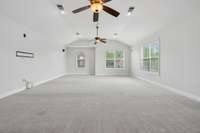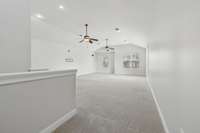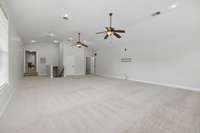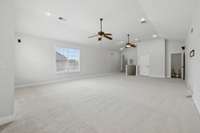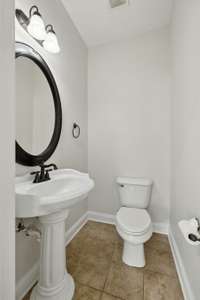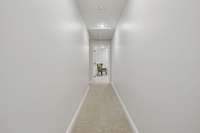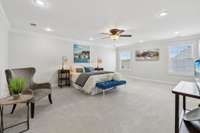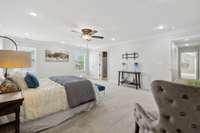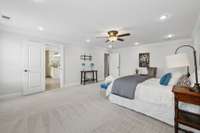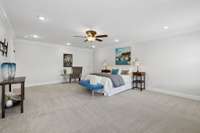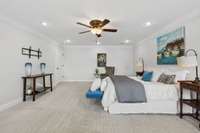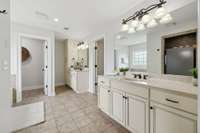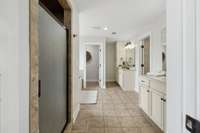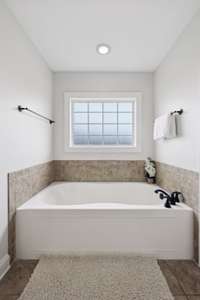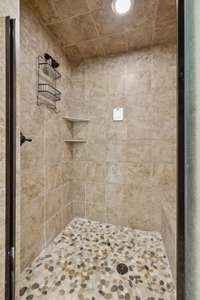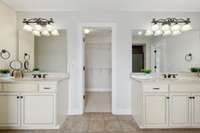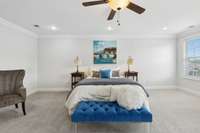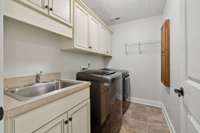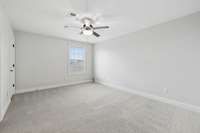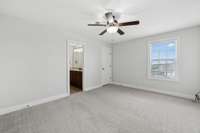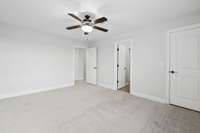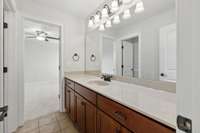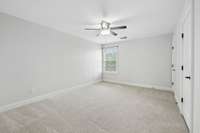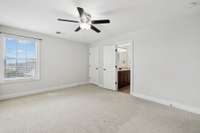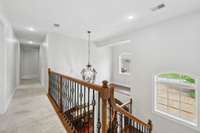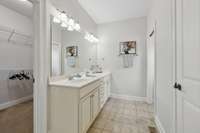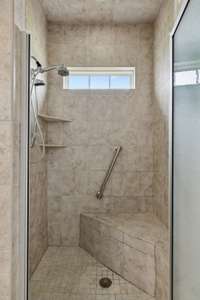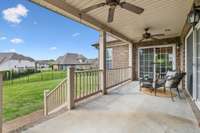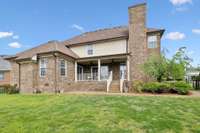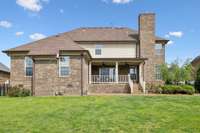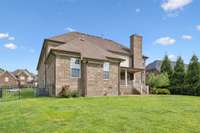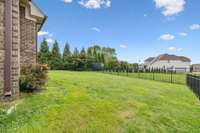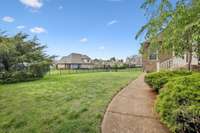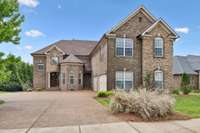$875,000 132 Thornwood Pl - Hendersonville, TN 37075
Incredible Price! Welcome to this stunning all- brick home in the sought- after Meadows of Indian Lake! With 4, 558 sq ft of thoughtfully designed living space, this multi- generational residence offers 4 bedrooms, 3 full bathrooms, and 2 half bathrooms, perfect for comfortable everyday living and entertaining. A standout feature is the private in- law suite, complete with its own living room, kitchen, bedroom, bathroom, and laundry area—ideal for extended family or guests. The heart of the home boasts an open- concept layout connecting the main living room, dining room, and spacious kitchen with granite countertops, tile and hardwood flooring, and abundant natural light. Enjoy peaceful evenings in the fenced- in backyard, or on the covered back porch. Additional highlights include two fireplaces, a 3- car attached garage, and a huge bonus/ rec room over the garage. Located just minutes from top- rated schools, shopping, and dining. Don’t miss this rare opportunity to own a spacious and versatile home in one of Hendersonville’s most desirable neighborhoods within walking distance to Indian Lake Elementary School and the Indian Lake Forest Swim & Tennis Club. Up to $ 3000 in Lender Credit available if Buyer uses Seller' s approved lender.
Directions:From Main Street, go towards Gallatin and turn right on Indian Lake Boulevard. Turn left onto East Drive, left onto Raintree, then left on Thornwood Place.
Details
- MLS#: 2821760
- County: Sumner County, TN
- Subd: Meadows Of Indian La
- Style: Traditional
- Stories: 2.00
- Full Baths: 3
- Half Baths: 2
- Bedrooms: 4
- Built: 2009 / EXIST
- Lot Size: 0.320 ac
Utilities
- Water: Public
- Sewer: Public Sewer
- Cooling: Central Air, Electric
- Heating: Central
Public Schools
- Elementary: Indian Lake Elementary
- Middle/Junior: Robert E Ellis Middle
- High: Hendersonville High School
Property Information
- Constr: Brick
- Roof: Shingle
- Floors: Carpet, Wood, Tile
- Garage: 3 spaces / attached
- Parking Total: 3
- Basement: Crawl Space
- Fence: Back Yard
- Waterfront: No
- Living: 15x12
- Dining: 11x10 / Formal
- Kitchen: 16x13 / Eat- in Kitchen
- Bed 1: 21x15 / Suite
- Bed 2: 13x11 / Bath
- Bed 3: 15x12 / Bath
- Bed 4: 15x11 / Bath
- Den: 18x13 / Combination
- Bonus: 37x21 / Over Garage
- Patio: Patio, Covered, Porch
- Taxes: $4,577
- Amenities: Park, Playground, Sidewalks, Underground Utilities
Appliances/Misc.
- Fireplaces: 2
- Drapes: Remain
Features
- Electric Oven
- Cooktop
- Dishwasher
- Disposal
- Dryer
- Microwave
- Refrigerator
- Washer
- Ceiling Fan(s)
- Entrance Foyer
- In-Law Floorplan
- Pantry
- Walk-In Closet(s)
- Wet Bar
- Primary Bedroom Main Floor
- High Speed Internet
- Fire Alarm
- Smoke Detector(s)
Listing Agency
- Office: The Ashton Real Estate Group of RE/ MAX Advantage
- Agent: Gary Ashton
- CoListing Office: The Ashton Real Estate Group of RE/ MAX Advantage
- CoListing Agent: Jonny Lee
Information is Believed To Be Accurate But Not Guaranteed
Copyright 2025 RealTracs Solutions. All rights reserved.
