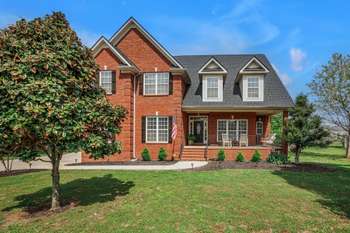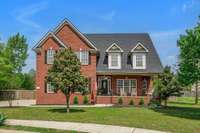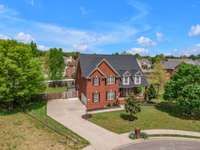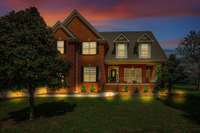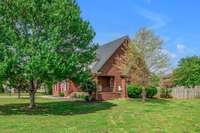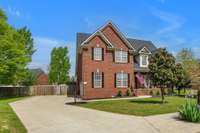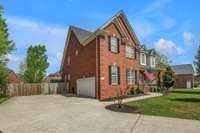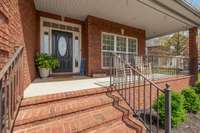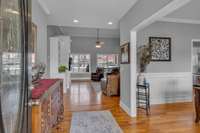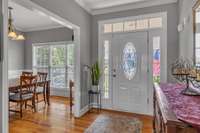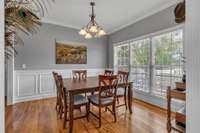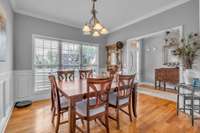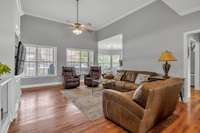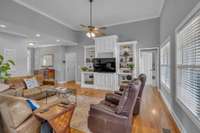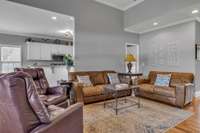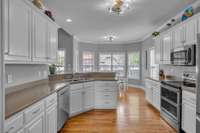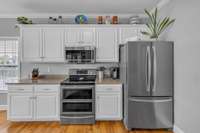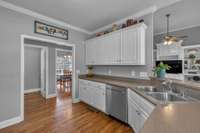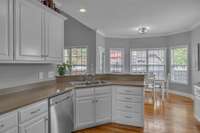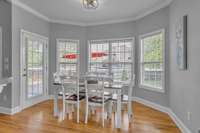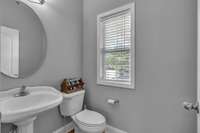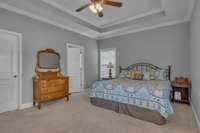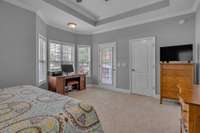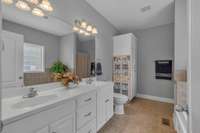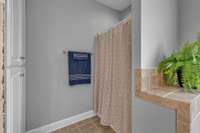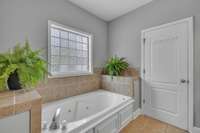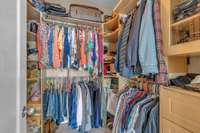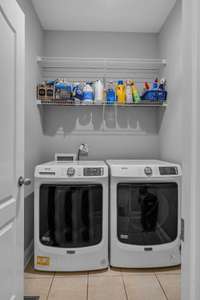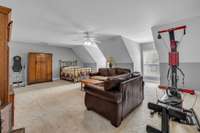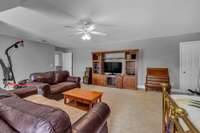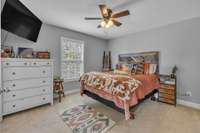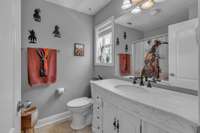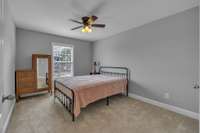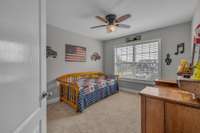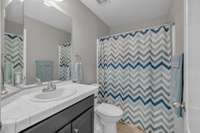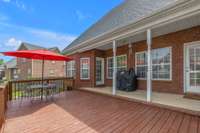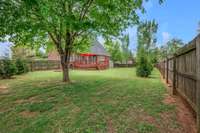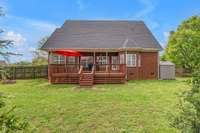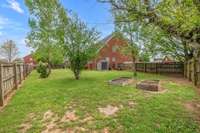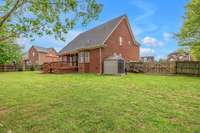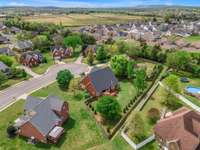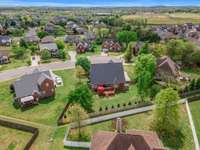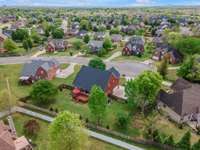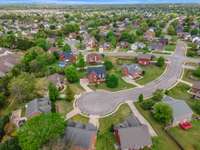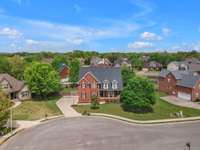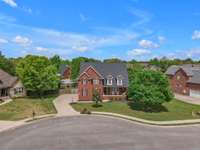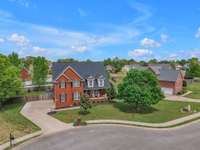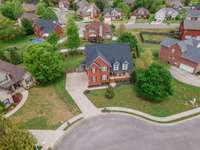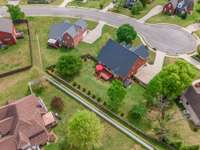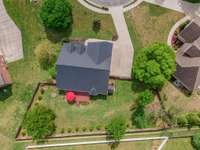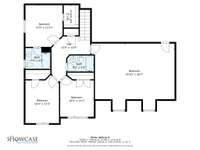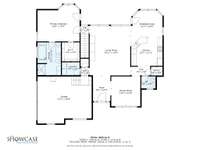$589,000 1912 Joben Dr - Murfreesboro, TN 37128
New Roof & New A/ C ( 2023) . Welcome to 1912 Joben Dr, Murfreesboro, TN – a splendid single- family home that effortlessly combines space and style. With 2, 753 square feet of meticulously designed living space, this property offers the perfect blend of comfort and functionality. This detached house features 4 bedrooms and 3. 5 bathrooms, ensuring ample space for everyone. Upon entering, you' ll be captivated by the elegant hardwood floors, carpet upstairs, and tile that enhances the home' s inviting ambiance. The dual pane windows throughout the house provide excellent insulation and an abundance of natural light, creating a bright and airy atmosphere. The home' s layout includes a variety of versatile rooms, such as an attic for additional storage or creative use, a formal dining room perfect for hosting dinner parties, and a cozy dining alcove for more intimate meals. The main floor primary suite ensures convenience and privacy, while the media/ recreation room offers a fantastic space for entertainment and relaxation. The outdoor spaces are equally impressive, featuring a well- maintained front and back yard, ideal for gardening enthusiasts or outdoor activities. Relax on the deck, enjoy evenings by the fire pit, or savor the privacy provided by the fenced yard. Additional features include an attached garage for secure parking, a fully equipped laundry room with electric dryer hookups, and a washer/ dryer hookup. The property also offers a storage shed for all your storage needs, plus a security system for peace of mind. Close to Trader Joes, Costco, and the new Veterans Park, make 1912 Joben Dr your new home and enjoy a lifestyle of comfort and convenience.
Directions:From I-24 take exit 78A toward Franklin. Turn left at 1st light onto Cason Ln. Westhaven will be on right just past Elementary School. Lot 39 in New section of the left.
Details
- MLS#: 2821744
- County: Rutherford County, TN
- Subd: Westhaven Est Sec 2
- Style: Traditional
- Stories: 2.00
- Full Baths: 3
- Half Baths: 1
- Bedrooms: 4
- Built: 2006 / EXIST
- Lot Size: 0.450 ac
Utilities
- Water: Public
- Sewer: Public Sewer
- Cooling: Central Air
- Heating: Furnace
Public Schools
- Elementary: Cason Lane Academy
- Middle/Junior: Rockvale Middle School
- High: Blackman High School
Property Information
- Constr: Brick
- Roof: Asphalt
- Floors: Carpet, Wood, Tile
- Garage: 2 spaces / detached
- Parking Total: 6
- Basement: Crawl Space
- Fence: Back Yard
- Waterfront: No
- Living: 16x20
- Dining: 12x12 / Formal
- Kitchen: 13x11
- Bed 1: 17x15 / Full Bath
- Bed 2: 12x13 / Bath
- Bed 3: 11x12
- Bed 4: 11x14
- Bonus: 26x22 / Second Floor
- Patio: Patio, Covered, Porch, Deck
- Taxes: $3,240
Appliances/Misc.
- Fireplaces: No
- Drapes: Remain
Features
- Built-In Electric Oven
- Primary Bedroom Main Floor
- High Speed Internet
- Carbon Monoxide Detector(s)
- Security System
- Smoke Detector(s)
Listing Agency
- Office: Compass RE
- Agent: Ray Tadena
Information is Believed To Be Accurate But Not Guaranteed
Copyright 2025 RealTracs Solutions. All rights reserved.
