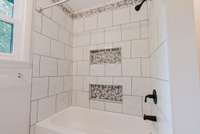$274,900 1924 Woodmont Dr - Columbia, TN 38401
Welcome to 1924 Woodmont Dr—a beautifully renovated 3 bedroom, 1 bathroom home offering 1, 186 sq ft of stylish, move- in- ready living space on a flat and usable . 28- acre lot with NO HOA. Thoughtfully updated and full of charm, this home blends modern design with timeless character. Step inside to discover warm hardwood floors that add a touch of classic elegance to the inviting living spaces. The heart of the home is the beautifully renovated kitchen, where Scandinavian- style cabinetry pairs perfectly with sleek white quartz countertops, stainless steel appliances, and striking black hardware and fixtures—creating a clean, contemporary aesthetic you’ll love coming home to. The fully upgraded bathroom features fresh tilework in the shower and all- new fixtures, offering a polished and cohesive look that mirrors the home’s modern appeal. Outside, the flat . 28- acre lot provides endless possibilities—whether you envision a garden, fire pit, or just a spacious yard to relax or play. With no HOA restrictions, you have the freedom to make it your own. Whether you' re a first- time buyer or simply looking for a stylish, low- maintenance home, 1924 Woodmont Dr checks all the boxes. Renovated, refreshed, and ready to welcome you—this one is not to be missed. Welcome home!
Directions:Follow US-31 S to Woodmont Dr in Columbia. House is on the right
Details
- MLS#: 2821575
- County: Maury County, TN
- Subd: Woodmont
- Stories: 1.00
- Full Baths: 1
- Bedrooms: 3
- Built: 1959 / APROX
- Lot Size: 0.280 ac
Utilities
- Water: Public
- Sewer: Public Sewer
- Cooling: Central Air, Electric
- Heating: Central, Natural Gas
Public Schools
- Elementary: J. Brown Elementary
- Middle/Junior: Whitthorne Middle School
- High: Columbia Central High School
Property Information
- Constr: Vinyl Siding
- Floors: Carpet, Tile, Vinyl
- Garage: No
- Parking Total: 4
- Basement: Crawl Space
- Waterfront: No
- Living: 13x13
- Dining: 15x12
- Kitchen: 17x8
- Bed 1: 11x11
- Bed 2: 11x11
- Bed 3: 10x9
- Taxes: $940
Appliances/Misc.
- Fireplaces: No
- Drapes: Remain
Features
- Electric Range
Listing Agency
- Office: Bellshire Realty, LLC
- Agent: Vince Coletti
Information is Believed To Be Accurate But Not Guaranteed
Copyright 2025 RealTracs Solutions. All rights reserved.












