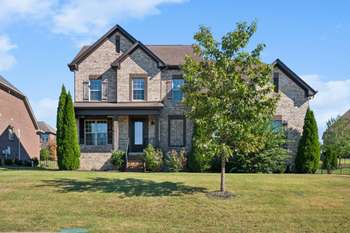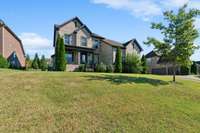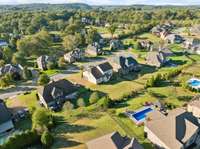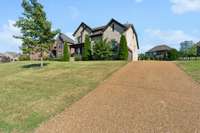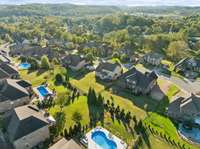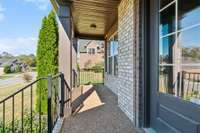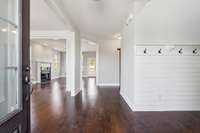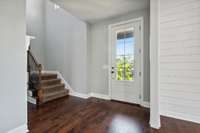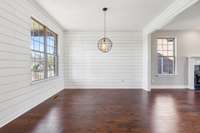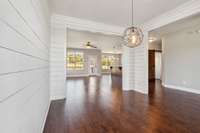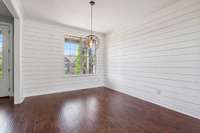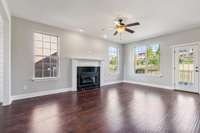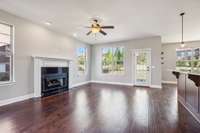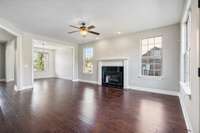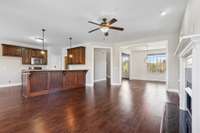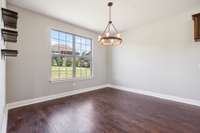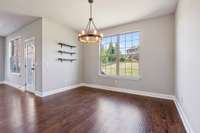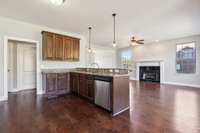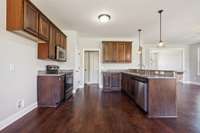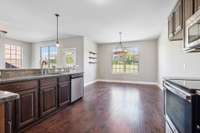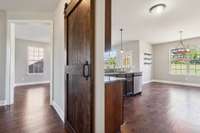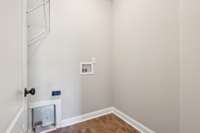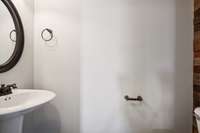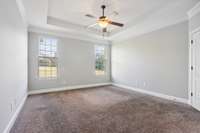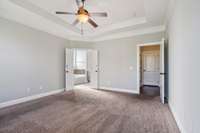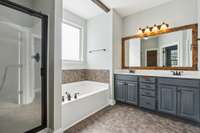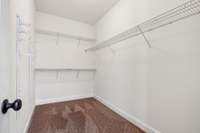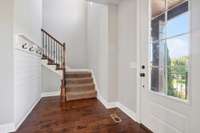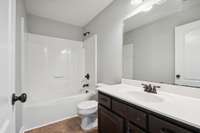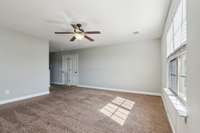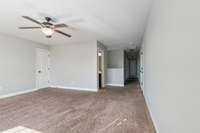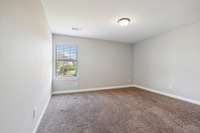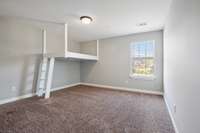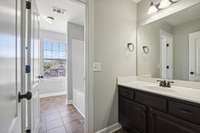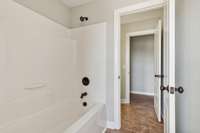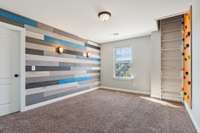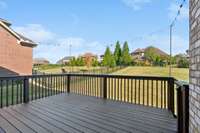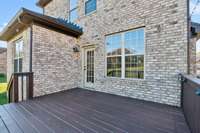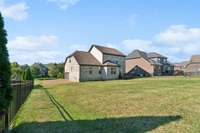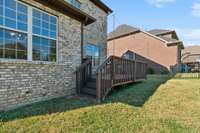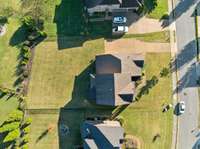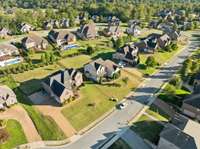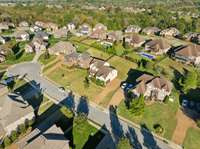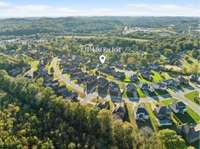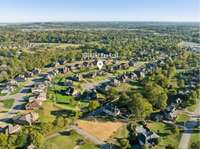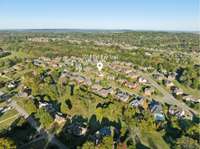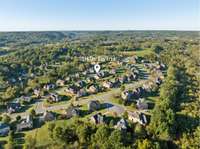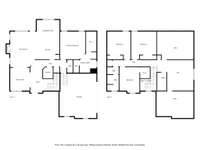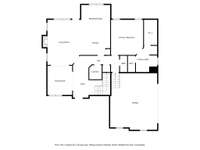$639,900 1014 Del Ray Trl - Hendersonville, TN 37075
Spacious Brick Home on a Large Lot in Hendersonville’s Coveted Del Ray Trails! Welcome to 1014 Del Ray Trails—a beautiful all- brick home set on an oversized, fully fenced lot in one of Hendersonville’s most desirable neighborhoods. Enjoy a flexible open floor plan with gleaming hardwoods, abundant natural light, and a cozy fireplace perfect for relaxing evenings. The gourmet kitchen features granite countertops, stainless appliances, custom cabinetry, and a breakfast bar that flows seamlessly into the main living area—ideal for entertaining. The primary suite is a peaceful retreat with a tray ceiling, two walk- in closets, a double vanity, separate shower, and a soaking tub. Other highlights include: Spacious secondary bedrooms Versatile flex room for office or playroom Dedicated laundry and attached 2- car garage Step outside to your expansive, fenced backyard—offering endless possibilities for play, pets, or future landscaping. Located just minutes from Indian Lake shopping, dining, parks, top Sumner County schools, and with easy access to Nashville. Home may qualify for USDA 100% Financing
Directions:I65 to Long Hollow exit. Right on Long Hollow to Long Hollow Baptist Church. Turn left on Tower Hill Lane. Left at the stop sign and look for the Real Estate Works sign on the right.
Details
- MLS#: 2821564
- County: Sumner County, TN
- Subd: Tower Hill Ph 2
- Stories: 2.00
- Full Baths: 2
- Half Baths: 3
- Bedrooms: 4
- Built: 2014 / EXIST
- Lot Size: 0.320 ac
Utilities
- Water: Public
- Sewer: Public Sewer
- Cooling: Ceiling Fan( s), Central Air
- Heating: Central
Public Schools
- Elementary: Beech Elementary
- Middle/Junior: T. W. Hunter Middle School
- High: Beech Sr High School
Property Information
- Constr: Brick
- Floors: Carpet, Wood, Other
- Garage: 2 spaces / attached
- Parking Total: 2
- Basement: Crawl Space
- Waterfront: No
- Living: 19x15
- Dining: 12x11
- Kitchen: 12x10
- Bed 1: 15x14 / Full Bath
- Bed 2: 13x13 / Extra Large Closet
- Bed 3: 13x13 / Extra Large Closet
- Bed 4: 12x11 / Extra Large Closet
- Bonus: 16x15
- Taxes: $3,447
Appliances/Misc.
- Fireplaces: No
- Drapes: Remain
Features
- Range
Listing Agency
- Office: Crown Realty Experts
- Agent: Moren Adenubi
Information is Believed To Be Accurate But Not Guaranteed
Copyright 2025 RealTracs Solutions. All rights reserved.
