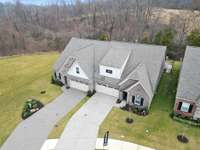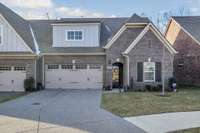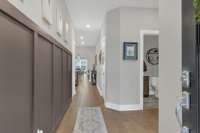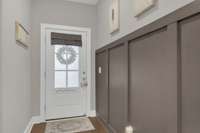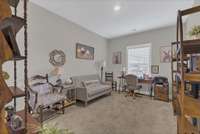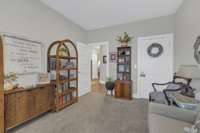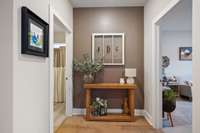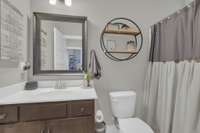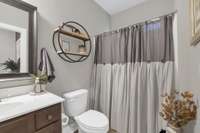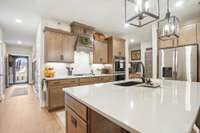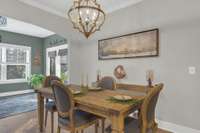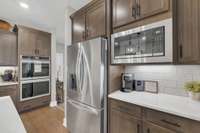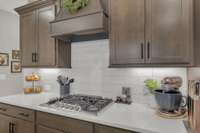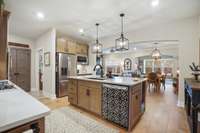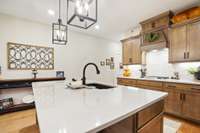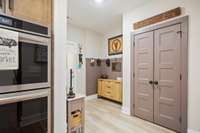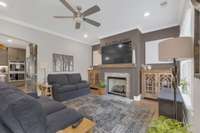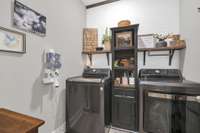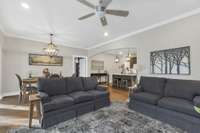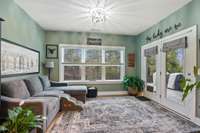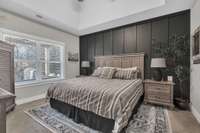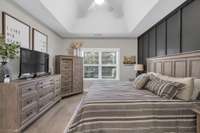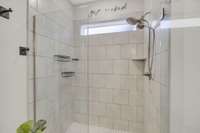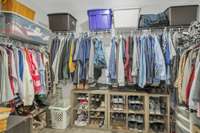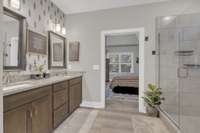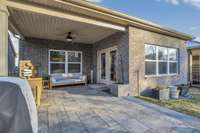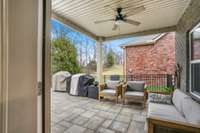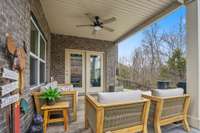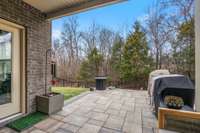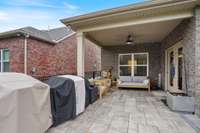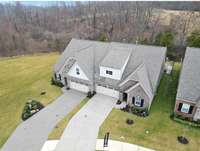$469,999 1583 Cedarbrooke Ln - Lebanon, TN 37090
Welcome to 1583 Cedarbrooke Lane – Your Upscale, Move- In Ready Villa Step into this beautifully upgraded ranch- style villa in the Stonebridge community—built in 2022, thoughtfully crafted, and absolutely turnkey. At 1, 590 sq? ft, this spacious home features 2 bedrooms and 2 full bathrooms, perfect for singles, couples, or downsizers. Host’s Kitchen: Equipped with sleek quartz counters, a gas cooktop, double oven, Deco- style hood, and a deep undermount sink—ready for hosting or relaxing weekend meals Designer Touches: Arched doorways, crown molding, craftsman- style trim, luxury vinyl and wood floors, plus upgraded light fixtures highlight rich detail and quality Cozy Living Room: A gas fireplace adds warmth and ambiance—ideal for movie nights or unwinding after a busy day. Owner’s Suite Retreat: Bright and spacious with a tiled walk- in shower and granite tops—tranquil and stylish. Outdoor Living: A covered front porch welcomes you home, and the extended paver patio backs up to charming woodland—perfect for morning coffee or stargazing ? . Effortless Living: All on one level with an attached 2- car garage, low- maintenance lot, and HOA amenities like pool, clubhouse, sidewalks and a dog park—with a monthly fee of just $ 380 Prime Location Nestled in the award- winning Stonebridge neighborhood, you’ll enjoy easy access to I- 40, top schools, shopping, and dining—all while tucked away in peaceful, wooded surroundings If you’re looking for a gorgeous, low- maintenance home with upscale finishes and a welcoming neighborhood vibe, this is the one. Reach out anytime to tour this charming Lebanon gem!
Directions:From I40 take Exit 232B (Hwy 109) towards Lebanon. Turn right on Leeville Pike. left on Meandering Way, left on Waterstone, left on Cedarbrooke Ln.
Details
- MLS#: 2821506
- County: Wilson County, TN
- Subd: Stonebridge Ph 33
- Style: Ranch
- Stories: 1.00
- Full Baths: 2
- Bedrooms: 2
- Built: 2022 / EXIST
- Lot Size: 0.130 ac
Utilities
- Water: Public
- Sewer: Public Sewer
- Cooling: Central Air, Electric
- Heating: Central
Public Schools
- Elementary: Castle Heights Elementary
- Middle/Junior: Winfree Bryant Middle School
- High: Lebanon High School
Property Information
- Constr: Brick
- Roof: Asphalt
- Floors: Wood
- Garage: 2 spaces / attached
- Parking Total: 4
- Basement: Slab
- Fence: Back Yard
- Waterfront: No
- Living: 22x14 / Combination
- Dining: 10x14 / Combination
- Bed 1: 12x14 / Full Bath
- Bed 2: 10x12 / Walk- In Closet( s)
- Patio: Patio, Covered
- Taxes: $2,130
- Amenities: Clubhouse, Dog Park, Pool, Sidewalks
Appliances/Misc.
- Fireplaces: 1
- Drapes: Remain
Features
- Electric Oven
- Double Oven
- Cooktop
- Dishwasher
- Microwave
- Ceiling Fan(s)
- Entrance Foyer
- Open Floorplan
- Pantry
- Walk-In Closet(s)
- Primary Bedroom Main Floor
- Carbon Monoxide Detector(s)
- Security System
- Smoke Detector(s)
Listing Agency
- Office: Exit Real Estate Solutions
- Agent: Hope S. Hale
Information is Believed To Be Accurate But Not Guaranteed
Copyright 2025 RealTracs Solutions. All rights reserved.


