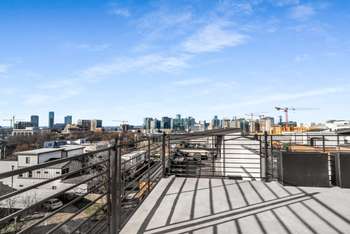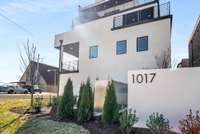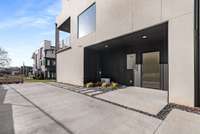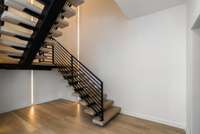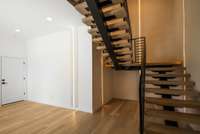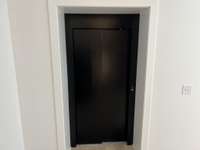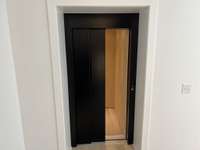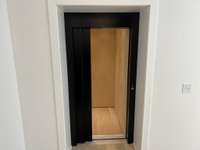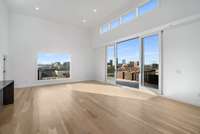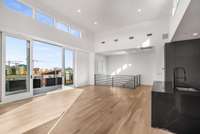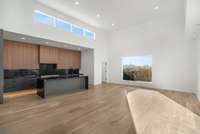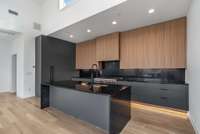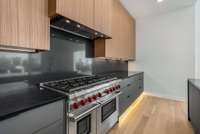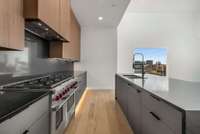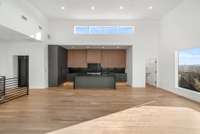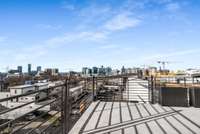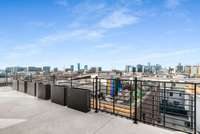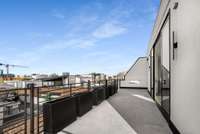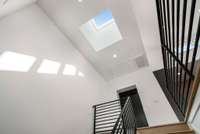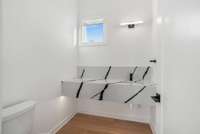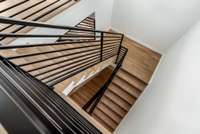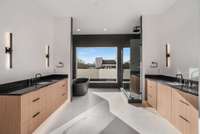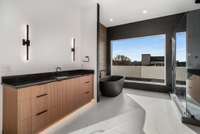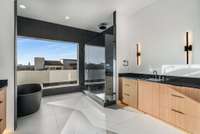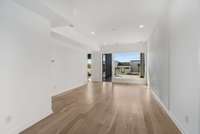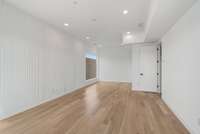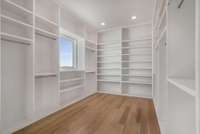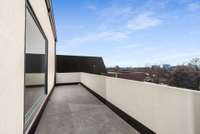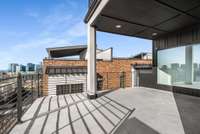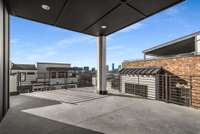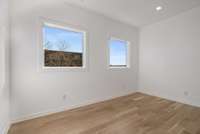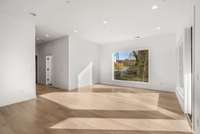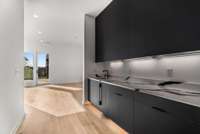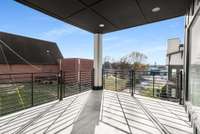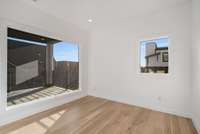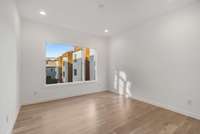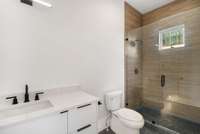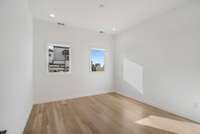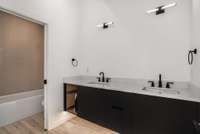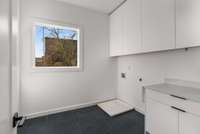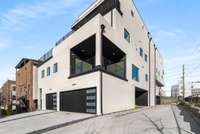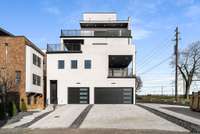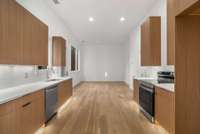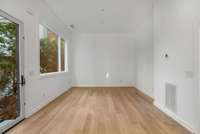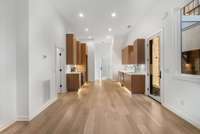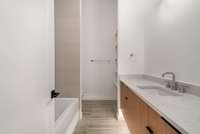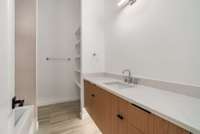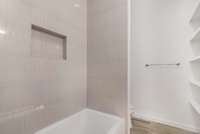$2,999,100 1017 12th Ave, S - Nashville, TN 37203
One of a kind two- unit High Rise Living in Nashville overlooking Downtown and Midtown just a couple blocks from The Gulch. Unique, four- story, private luxury residences with incredible 270 degree views of midtown and downtown Nashville. There is nothing like it, KEEP THE GULCH LOCATION but ADD a private two car garage and all the space you are missing! Unit B features a Full- Floor 1215 SF Primary Suite + Office - an ENTIRE FLOOR for the Primary Suite. 4th Floor Living- Kitchen- Dining with sweeping downtown and midtown views and soaring 14' ceilings. Wolf and Sub Zero cabinet paneled appliances. Commercial Style Elevator with motorized doors to All Four Floors. Floating Monotube Stairs and LED lighting in the Entry, Elevated Decks on Every Level, 2 Car Garage. High- rise condo location with elevated living but includes the space you need for guests and work- at- home with zero maintenance and private parking. This is the one you’ve been waiting for. Additional Bonus, Unit C available: 535 SF Studio can be purchased with either A or B Unit. Unit C features a Private, Single Car Garage, Incredible Guest Suite, In- Law, Nanny or Rental Unit - Nicely Appointed, Full Kitchen, Full Bath, Laundry. NOTE* The garage level is shown in the square footage as the basement level. The main floor ( 2nd floor) features the 3 aux bedrooms and 2 full bathrooms. Above, the primary suite is located on the third floor. The living- kitchen- dining is located on the 4th floor. Please use TAR forms. The C unit can also be purchased with either the A unit or the B unit and could make a fantastic additional flex option for a separate in- law suite, nanny, au pair and more. Wolf 48" Gas Range with Double Oven. Sub Zero 48" Cabinet Panel Refrigerator. Cabinets from Nashville Modern Cabinetry. See photo descriptions for more information!
Directions:South on 12th Ave S from Downtown Nashville. West on South St. South on 13th Ave S. Left on 13th Ave Cir to private drive for 1017 12th Ave S. NOTE* No Access from 12th Ave S to private Dr.
Details
- MLS#: 2821498
- County: Davidson County, TN
- Subd: The Gulch
- Stories: 4.00
- Full Baths: 3
- Half Baths: 1
- Bedrooms: 4
- Built: 2025 / NEW
Utilities
- Water: Public
- Sewer: Public Sewer
- Cooling: Central Air, Electric
- Heating: Central, Natural Gas
Public Schools
- Elementary: Waverly- Belmont Elementary School
- Middle/Junior: John Trotwood Moore Middle
- High: Hillsboro Comp High School
Property Information
- Constr: Fiber Cement, Stucco
- Floors: Tile
- Garage: 2 spaces / attached
- Parking Total: 2
- Basement: Finished
- Waterfront: No
- View: City
- Bed 1: 23x14 / Suite
- Patio: Deck, Covered
- Taxes: $1
Appliances/Misc.
- Fireplaces: 1
- Drapes: Remain
Features
- Dishwasher
- Refrigerator
- Oven
- Gas Range
- Elevator
- Wet Bar
- Water Heater
Listing Agency
- Office: Benchmark Realty, LLC
- Agent: Martin Lovelace
Information is Believed To Be Accurate But Not Guaranteed
Copyright 2025 RealTracs Solutions. All rights reserved.
