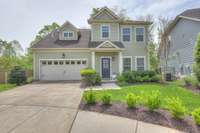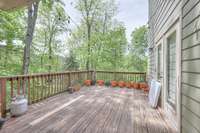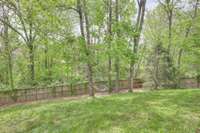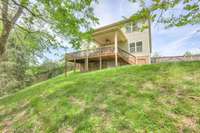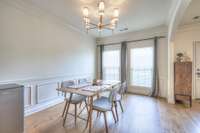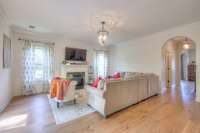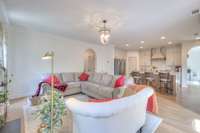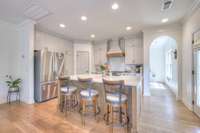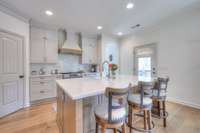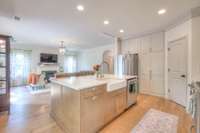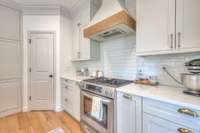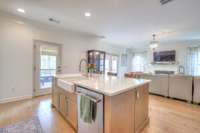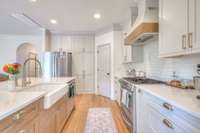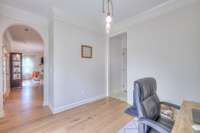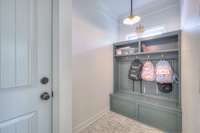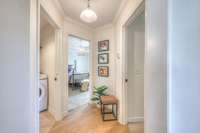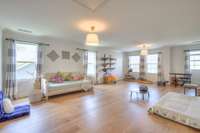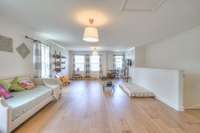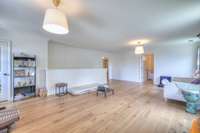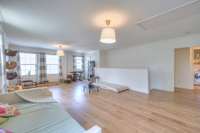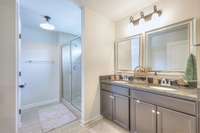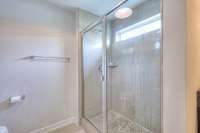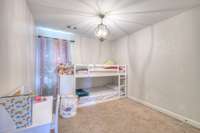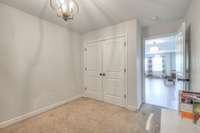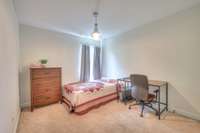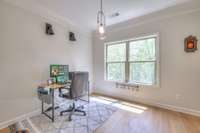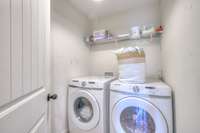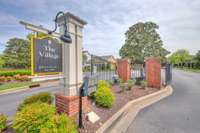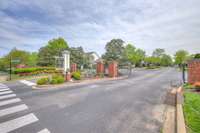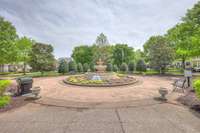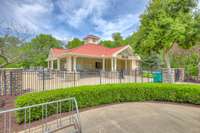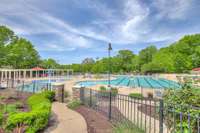$629,900 3063 Kirkland Cir - Mount Juliet, TN 37122
Welcome to the gated community of “The Village of Providence” with amazing southern Charleston Charm. Stunning home that shows like a model home. Gourmet kitchen with large island, floor to ceiling custom cabinetry w/ soft close drawers, quartz countertops and gas cooktop/ oven. Beautiful hardwood floors throughout. Enjoy the open living space perfect for entertaining. New HVAC. Spacious bedrooms and a 16 x 25 loft rec room upstairs. You will love the covered deck overlooking a large fully fenced backyard with premium wooded lot view. Front yard irrigation and HOA maintains/ mows front yard. Access to the community pool, clubhouse & play area. Endless walking trails nestled throughout Providence community.
Directions:I-40 E, take Exit 226 A-B-C onto Providence Way, Left on Belinda Pkwy, Right onto Providence Trail, Left onto Village Drive, Right onto Charleston Way, Left onto Acadia Ln, Left onto Charleston Way, Right onto Kirkland Circle to home on your Right.
Details
- MLS#: 2821481
- County: Wilson County, TN
- Subd: Providence Pha2 Sec3
- Style: Cape Cod
- Stories: 2.00
- Full Baths: 2
- Half Baths: 1
- Bedrooms: 3
- Built: 2015 / EXIST
- Lot Size: 0.230 ac
Utilities
- Water: Public
- Sewer: Public Sewer
- Cooling: Central Air, Electric
- Heating: Central
Public Schools
- Elementary: Rutland Elementary
- Middle/Junior: Gladeville Middle School
- High: Wilson Central High School
Property Information
- Constr: Fiber Cement
- Roof: Shingle
- Floors: Carpet, Wood, Tile
- Garage: 2 spaces / attached
- Parking Total: 2
- Basement: Slab
- Waterfront: No
- Living: 17x17
- Dining: 10x26 / Formal
- Kitchen: 11x17
- Bed 1: 13x14
- Bed 2: 10x12 / Extra Large Closet
- Bed 3: 10x12 / Extra Large Closet
- Bonus: 16x25 / Second Floor
- Patio: Deck, Covered
- Taxes: $2,150
- Amenities: Gated, Playground, Pool, Underground Utilities, Trail(s)
Appliances/Misc.
- Fireplaces: No
- Drapes: Remain
Features
- Dishwasher
- Disposal
- Microwave
- High Speed Internet
- Kitchen Island
- Smoke Detector(s)
Listing Agency
- Office: Benchmark Realty, LLC
- Agent: Lisa Chambers
Information is Believed To Be Accurate But Not Guaranteed
Copyright 2025 RealTracs Solutions. All rights reserved.


