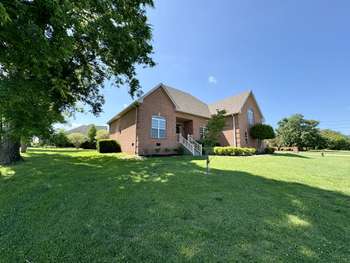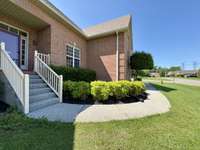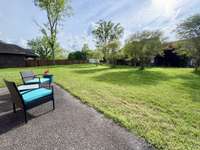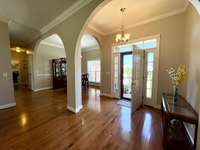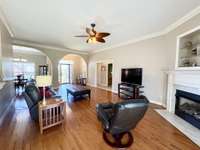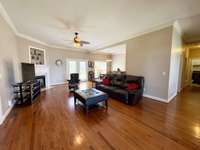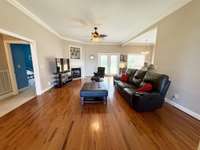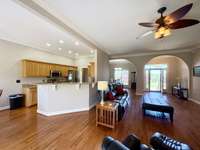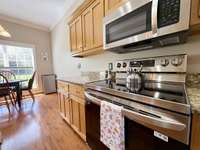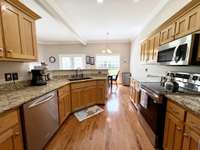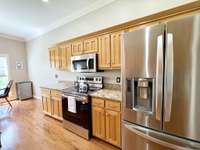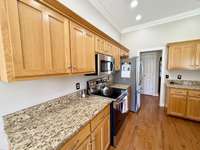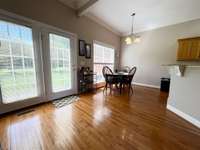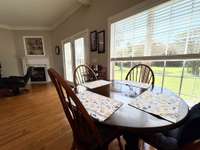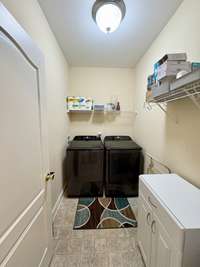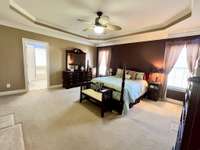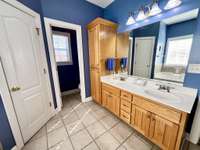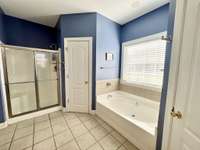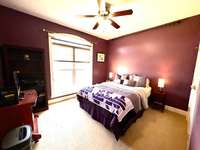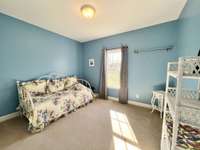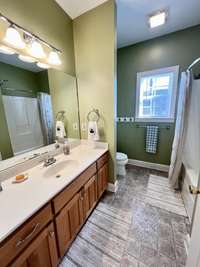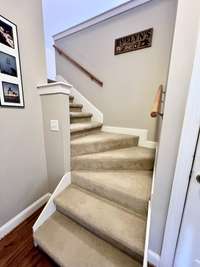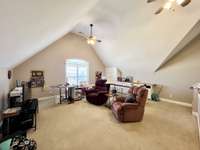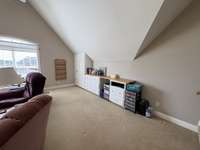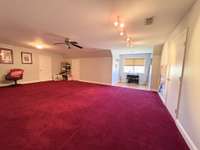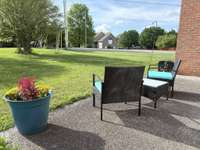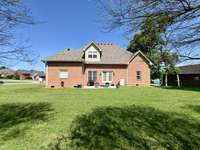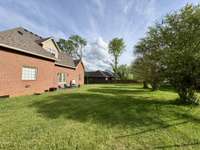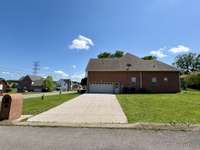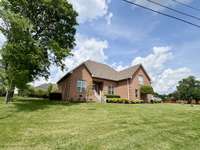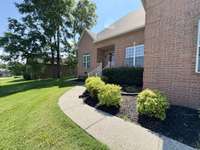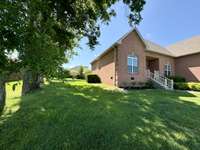$519,900 2001 Butler Cv - Lebanon, TN 37087
$ 10, 000 TOWARDS BUYERS CLOSING COSTS, ETC. . WITH ACCEPTABLE OFFER! Lovely all brick home located on the West side of Lebanon and only 5 minutes to city conveniences... Publix, Kroger, hospital & more! The heavy lifting is done with 2 new HVACs 2024, new roof 2018, gutter guards & driveway, sidewalks, mailbox & all trim freshly pressure washed 2025! STORAGE... 3 walk- in floored attic areas! Hardwood flooring in LR, DR, eat- in & kitchen! Offers an additional room to give you options / office / 4th BR, sewing room, etc.. . Split BR plan, high ceilings. Nice kitchen is freshly painted, granite, st steel appl' s ( all appliances remain) & double door pantry. Open living RM w/ cozy gas log fireplace. LG primary suite 16x15 w/ roomy BA w/ step- in shower, soaking tub, private potty room & 2 walk- in closets! BR' s 2 & 3 are a nice size! Nice level yard - perfect for a garden spot, pets or just relaxing on the patio! Curbed streets, no thru traffic & very walker friendly neighborhood! No HOA. Bring your camper and/ or boat!
Directions:I-40 E, exit 232-B (Hwy 109 North), left off exit, approx 5 mi & right on Hwy 70, left on Horn Springs, right into Plantation South Subd, left on Rhett, home at corner of Rhett & Butler Cove.
Details
- MLS#: 2821479
- County: Wilson County, TN
- Subd: Plantation South 5
- Style: Traditional
- Stories: 2.00
- Full Baths: 2
- Bedrooms: 3
- Built: 2003 / APROX
- Lot Size: 0.360 ac
Utilities
- Water: Public
- Sewer: Public Sewer
- Cooling: Central Air, Electric
- Heating: Central, Electric
Public Schools
- Elementary: Coles Ferry Elementary
- Middle/Junior: Walter J. Baird Middle School
- High: Lebanon High School
Property Information
- Constr: Brick
- Roof: Asphalt
- Floors: Carpet, Wood, Tile
- Garage: 2 spaces / attached
- Parking Total: 2
- Basement: Crawl Space
- Waterfront: No
- Living: 20x19
- Dining: 14x11 / Separate
- Kitchen: 17x10 / Pantry
- Bed 1: 16x15 / Walk- In Closet( s)
- Bed 2: 12x11
- Bed 3: 12x11
- Bonus: 21x20 / Second Floor
- Patio: Porch, Covered, Patio
- Taxes: $1,740
Appliances/Misc.
- Fireplaces: 1
- Drapes: Remain
Features
- Electric Oven
- Electric Range
- Dishwasher
- Microwave
- Refrigerator
- Bookcases
- Built-in Features
- Ceiling Fan(s)
- Entrance Foyer
- Extra Closets
- High Ceilings
- Pantry
- Storage
- Walk-In Closet(s)
- Primary Bedroom Main Floor
- High Speed Internet
- Windows
- Doors
- Smoke Detector(s)
Listing Agency
- Office: RE/ MAX Exceptional Properties
- Agent: Tonya Denny
Information is Believed To Be Accurate But Not Guaranteed
Copyright 2025 RealTracs Solutions. All rights reserved.
