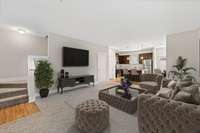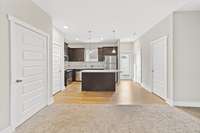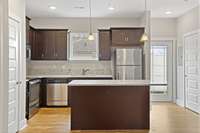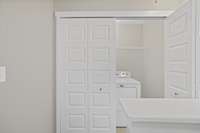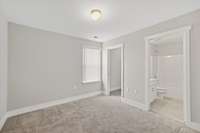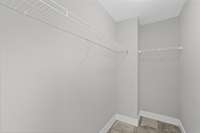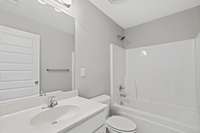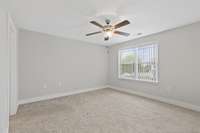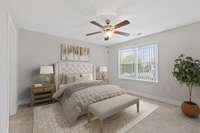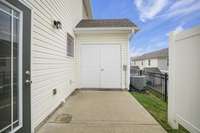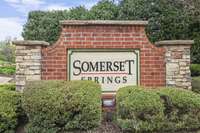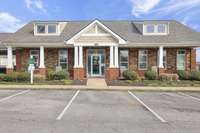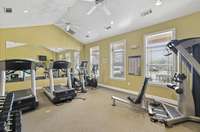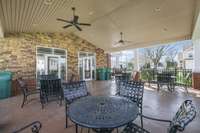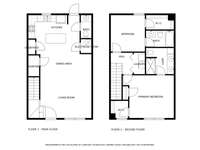$305,000 3015 Bellflower Cir - Spring Hill, TN 37174
This beautiful, one owner, townhome has 2 bedrooms and 2. 5 bathrooms in the sought- after Somerset Springs Community. This home features open- concept living on the main level with granite countertops, a half bath downstairs for entertaining and tons of storage. Head upstairs to find both bedrooms with en- suite bathrooms and walk in closets. The laundry room is also upstairs between both bedrooms for convenience. Enjoy the back patio with a privacy fence separating the units. You will love the luxury of living in this Spring Hill community with a clubhouse, fitness center, pool, playground, walking trails & more just s short walk inside the community. Nestled in a prime location close to I- 65, shopping, restaurants & grocery stores. All appliances including washer & dryer remain with the property. ( P)
Directions:I-65 south, exit onto Saturn Pkwy. Exit right onto Port Royal. Left onto Old Port Royal Rd. then Left onto Somerset Springs Dr.
Details
- MLS#: 2641409
- County: Maury County, TN
- Subd: Somerset Springs Townhomes
- Style: Traditional
- Stories: 2.00
- Full Baths: 2
- Half Baths: 1
- Bedrooms: 2
- Built: 2018 / EXIST
- Lot Size: 0.030 ac
Utilities
- Water: Public
- Sewer: Public Sewer
- Cooling: Central Air, Electric
- Heating: Electric, Heat Pump
Public Schools
- Elementary: Marvin Wright Elementary School
- Middle/Junior: Spring Hill Middle School
- High: Spring Hill High School
Property Information
- Constr: Brick, Vinyl Siding
- Roof: Shingle
- Floors: Carpet, Finished Wood, Tile, Vinyl
- Garage: 2 spaces / detached
- Parking Total: 2
- Basement: Slab
- Waterfront: No
- Living: 19x16 / Great Room
- Dining: Combination
- Kitchen: 12x13 / Pantry
- Bed 1: 13x13 / Full Bath
- Bed 2: 11x10 / Walk- In Closet( s)
- Patio: Covered Porch, Patio
- Taxes: $1,348
- Amenities: Clubhouse, Fitness Center, Playground, Pool
Appliances/Misc.
- Fireplaces: No
- Drapes: Remain
Features
- Dishwasher
- Disposal
- Microwave
- Ceiling Fan(s)
- Extra Closets
- Pantry
- Storage
- Walk-In Closet(s)
- Fire Alarm
- Smoke Detector(s)
Listing Agency
- Office: The Ashton Real Estate Group of RE/ MAX Advantage
- Agent: Gary Ashton
- CoListing Office: The Ashton Real Estate Group of RE/ MAX Advantage
- CoListing Agent: Katie Brown
Information is Believed To Be Accurate But Not Guaranteed
Copyright 2024 RealTracs Solutions. All rights reserved.






