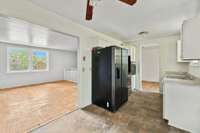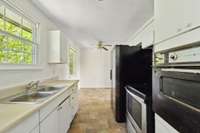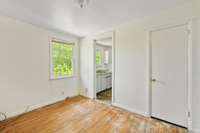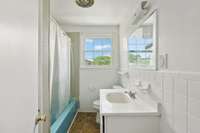$349,900 748 Bontemps Dr - Nashville, TN 37207
PRICE IMPROVEMENT! ! Charming split- foyer home in a sought- after, established neighborhood. Being sold as is. Features include new windows installed in 2023, fresh interior and exterior paint, and updated light fixtures throughout. Floor plan includes a spacious living room, eat- in kitchen, and flex room - ideal for office or guest space. Lower level offers multiple use options: man cave, playroom, gym, or media room. Exterior highlights: rock and rail fencing, storage building, and mature landscaping. Fantastic location just 9 minutes from downtown and 7 minutes from I- 65, with easy access to dining, shopping, and major highways. A great opportunity for customization or investment in a prime Nashville location!
Directions:From Nashville, I-65 North, West Trinity Lane, Right on Whites Creek Pk, Left on Moormans Arms Rd, Right on Crouch Dr, Right on Bontemps Dr.
Details
- MLS#: 2821362
- County: Davidson County, TN
- Subd: Haynes Manor
- Style: Traditional
- Stories: 2.00
- Full Baths: 1
- Half Baths: 1
- Bedrooms: 3
- Built: 1966 / EXIST
- Lot Size: 0.210 ac
Utilities
- Water: Public
- Sewer: Public Sewer
- Cooling: Central Air
- Heating: Central, Wall Furnace
Public Schools
- Elementary: Cumberland Elementary
- Middle/Junior: Haynes Middle
- High: Whites Creek High
Property Information
- Constr: Brick
- Roof: Asphalt
- Floors: Carpet, Wood
- Garage: No
- Parking Total: 2
- Basement: Slab
- Fence: Back Yard
- Waterfront: No
- Living: 15x14
- Kitchen: 8x16 / Eat- in Kitchen
- Bed 1: 9x11
- Bed 2: 10x10
- Bed 3: 11x10
- Bonus: 13x12 / Basement Level
- Taxes: $1,901
- Features: Storage Building
Appliances/Misc.
- Fireplaces: No
- Drapes: Remain
Features
- Electric Oven
- Electric Range
- Refrigerator
- Primary Bedroom Main Floor
Listing Agency
- Office: Keller Williams Realty
- Agent: Deborah Starling
Information is Believed To Be Accurate But Not Guaranteed
Copyright 2025 RealTracs Solutions. All rights reserved.

























