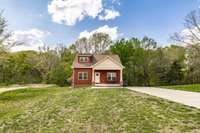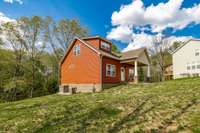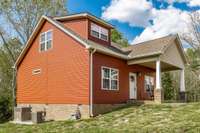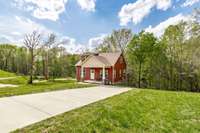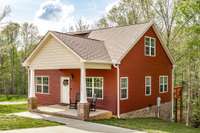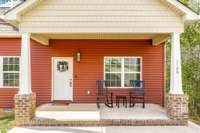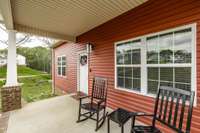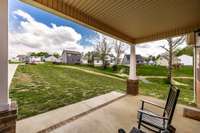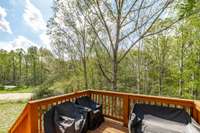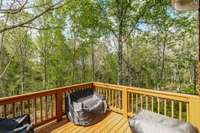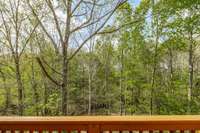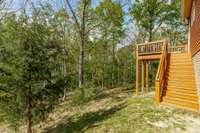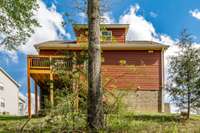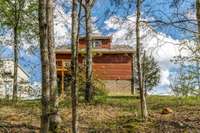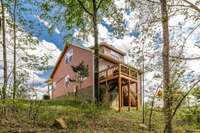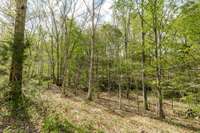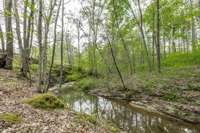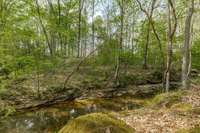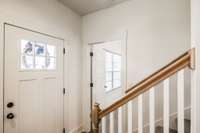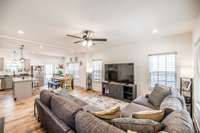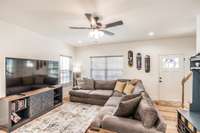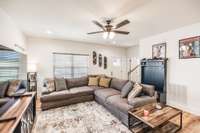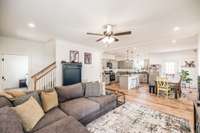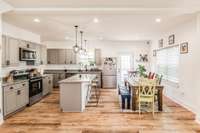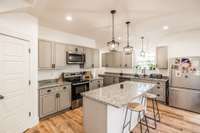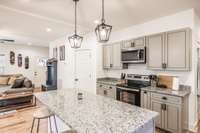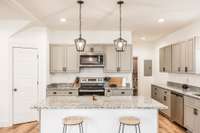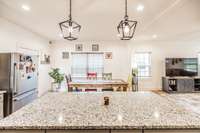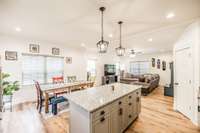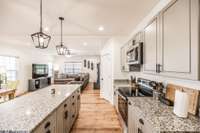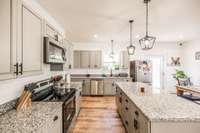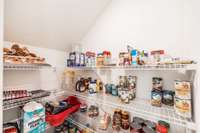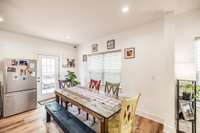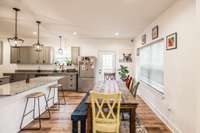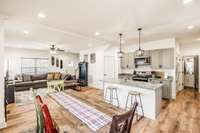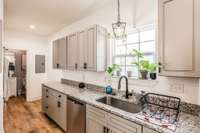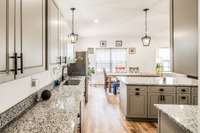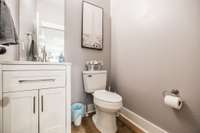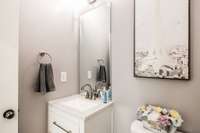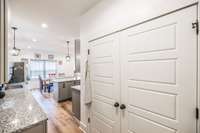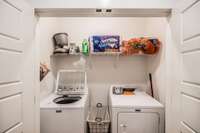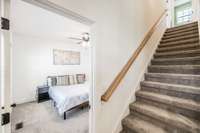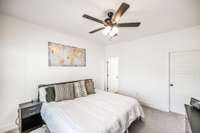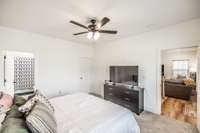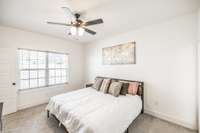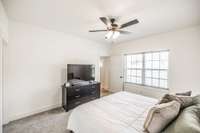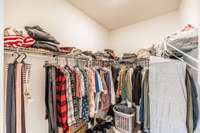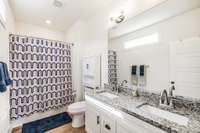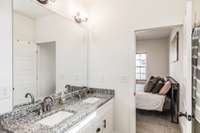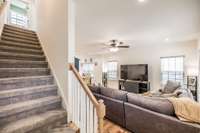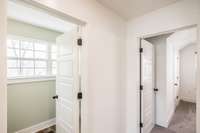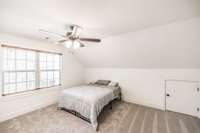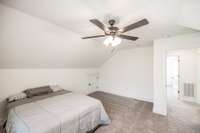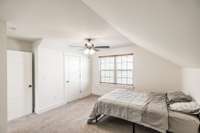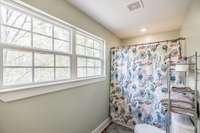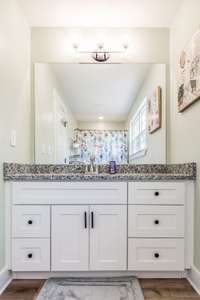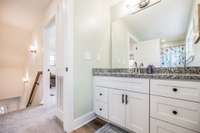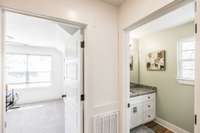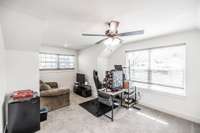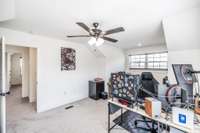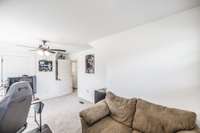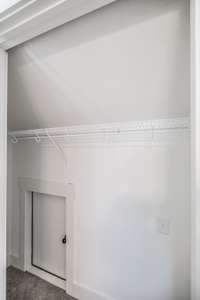$374,900 1160 Jonathan Ln - Springfield, TN 37172
Like new & turn- key home with a stunning nearly half acre lot. Large back deck features serene views of mature nature & trees. This home features an open floor plan with seamless transitions between living, dining, & kitchen making entertaining a breeze. The kitchen features spacious granite counter tops including overhang bar/ island, stainless steel appliances, & shaker cabinets! Light oak styled LVP floors throughout. Primary bedroom on main level has an extra large walk in closet, double vanity granite counter tops in bathroom. Two bedrooms upstairs each with big closets. Full bathroom with granite counter tops and shaker cabinets in upstairs bathroom. This home has an abundance of natural light, and sits on a quiet cul- de- sac in new neighborhood Eden Pointe. Conveniently located to shopping less than 7 minutes to things like Walmart, Kroger, Lowes, in extremely fast growing Springfield. Tons of restaurants, food and entertainment nearby.
Directions:Take I65 N, take exit 88 for I-24 toward Clarksville, take US-431N, slight right toward Springfield, turn right onto 431 S/William A Batson Pkwy, turn right onto New Cut Rd, then turn right onto Jonathan Ln.
Details
- MLS#: 2821274
- County: Robertson County, TN
- Subd: Eden Pointe Ph 2
- Stories: 2.00
- Full Baths: 2
- Half Baths: 1
- Bedrooms: 3
- Built: 2023 / EXIST
- Lot Size: 0.460 ac
Utilities
- Water: Public
- Sewer: Public Sewer
- Cooling: Central Air, Electric
- Heating: Central, Electric
Public Schools
- Elementary: Crestview Elementary School
- Middle/Junior: Springfield Middle
- High: Springfield High School
Property Information
- Constr: Brick, Vinyl Siding
- Floors: Carpet, Wood
- Garage: No
- Basement: Crawl Space
- Waterfront: No
- Living: 18x16
- Dining: 13x11 / Combination
- Kitchen: 13x9 / Pantry
- Bed 1: 14x12
- Bed 2: 18x12 / Extra Large Closet
- Bed 3: 15x13 / Walk- In Closet( s)
- Patio: Deck
- Taxes: $1,816
Appliances/Misc.
- Fireplaces: No
- Drapes: Remain
Features
- Electric Oven
- Electric Range
- Dishwasher
- Microwave
- Primary Bedroom Main Floor
Listing Agency
- Office: eXp Realty
- Agent: Dean Nelson
Information is Believed To Be Accurate But Not Guaranteed
Copyright 2025 RealTracs Solutions. All rights reserved.

