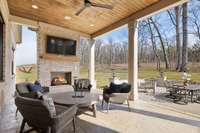$2,199,900 9914 Elland Rd - Brentwood, TN 37027
WOODED 1 ACRE IN BRENTWOOD WITH ROOM FOR A POOL • These expansive homesites offer the perfect blend of luxury, privacy, and natural beauty, creating an unparalleled setting for custom estate living • Same plan as NEW MODEL HOME • With room to design your ideal home, outdoor oasis, and more, this is your chance to create a one- of- a- kind residence tailored to your lifestyle • Nestled among rolling landscapes and gorgeous streetscapes, this exclusive community offers stunning estate homes, expansive floor plans, and exquisite high- end finishes designed for those who appreciate the finer things in life • Experience the pinnacle of luxury and sophistication in Brentwood - This stunning 5 bedroom residence belongs in the pages of a design magazine, and is a testament to luxury, elegance, and the art of living well • Designed with practicality in mind, this home features functional design elements that optimize space and enhance livability • Entertain with style in the generous living areas that flow seamlessly, offering a perfect balance between open concept & intimate spaces combined with every day living • TO BE BUILT - Work with Turnberry Homes Professional Design Team and customize ALL structural & designer options & finishes • Estimated Completion NOV/ DEC 2025 • DON' T WAIT - These 1 ACRE Homesites are SELLING FAST!
Directions:GPS 9837 Split Log Rd Brentwood, TN 37027 to Get to Telluride Entrance • I-65 to Concord Rd Exit 71 (EAST) Just Past Governors Club turn (R) on Sunset Rd • 2.2 Miles to (R) on Split Log Rd • 0.3 Mile Telluride on Left • LOT #6 is 6th Lot on Left
Details
- MLS#: 2821241
- County: Williamson County, TN
- Subd: Telluride Manors
- Stories: 2.00
- Full Baths: 5
- Half Baths: 1
- Bedrooms: 5
- Built: 2025 / NEW
- Lot Size: 1.000 ac
Utilities
- Water: Public
- Sewer: Public Sewer
- Cooling: Electric
Public Schools
- Elementary: Sunset Elementary School
- Middle/Junior: Sunset Middle School
- High: Nolensville High School
Property Information
- Constr: Brick
- Floors: Carpet, Wood, Tile
- Garage: 3 spaces / detached
- Parking Total: 3
- Basement: Crawl Space
- Waterfront: No
- Living: 20x18
- Dining: 15x13 / Separate
- Kitchen: 11x18 / Pantry
- Bed 1: 17x17 / Extra Large Closet
- Bed 2: 13x12 / Bath
- Bed 3: 15x13 / Extra Large Closet
- Bed 4: 21x14 / Bath
- Bonus: 16x16
- Patio: Porch, Covered, Patio
- Taxes: $11,935
- Amenities: Sidewalks, Underground Utilities
Appliances/Misc.
- Fireplaces: 2
- Drapes: Remain
Features
- Built-In Gas Oven
- Built-In Gas Range
- Dishwasher
- Disposal
- Microwave
- Stainless Steel Appliance(s)
- Entrance Foyer
- Open Floorplan
- Pantry
- Storage
- Walk-In Closet(s)
- Primary Bedroom Main Floor
- High Speed Internet
- Windows
- Water Heater
- Smoke Detector(s)
Listing Agency
- Office: Parks Compass
- Agent: Gina Sefton
- CoListing Office: Parks Compass
- CoListing Agent: Keith Sefton
Information is Believed To Be Accurate But Not Guaranteed
Copyright 2025 RealTracs Solutions. All rights reserved.




































































































