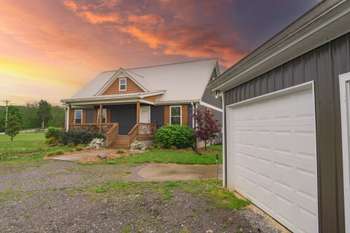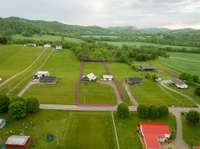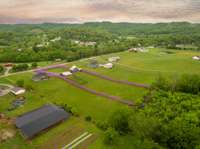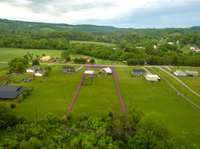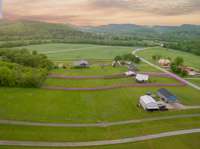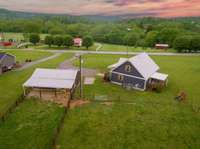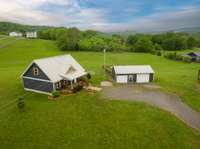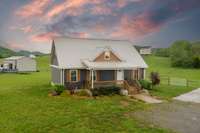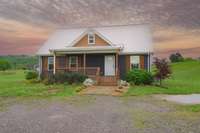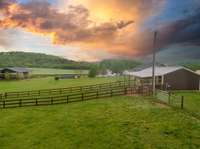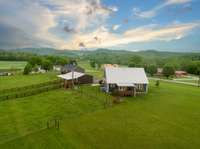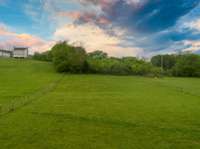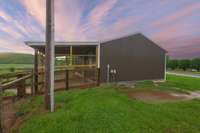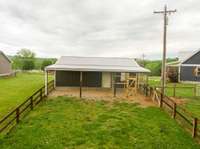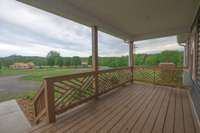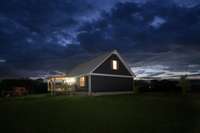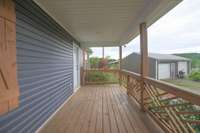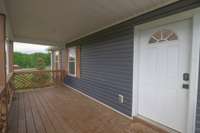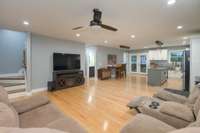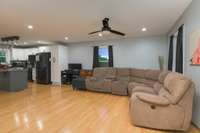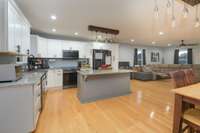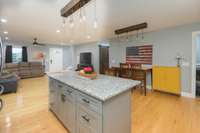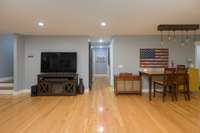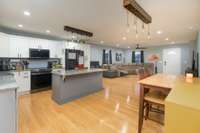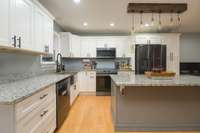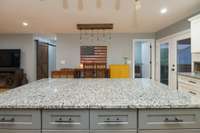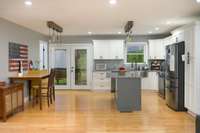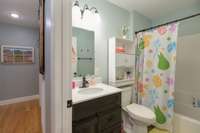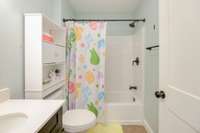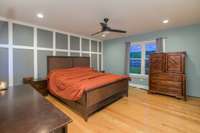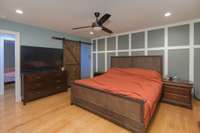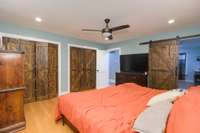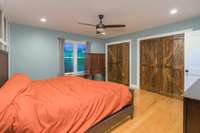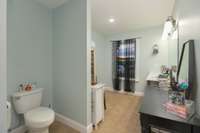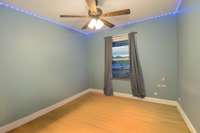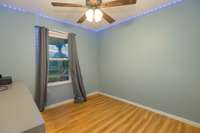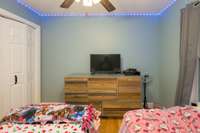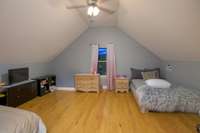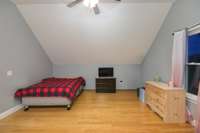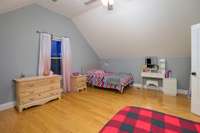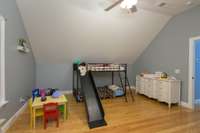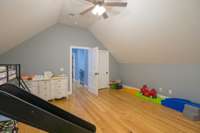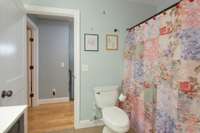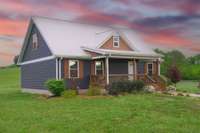$449,900 425 Hickman Rd - Liberty, TN 37095
This stunning 4 bed, 3 bath home offers open concept living on a spacious 1. 71 acre lot, perfectly blending style, function and country charm. The kitchen features upgraded finishes including granite countertops, a stainless farmhouse sink, black stainless appliances and a seperate utility room. Premium vinyl siding is accented with custom built shutters and sliding barn doors add character throughout the home. The main level boasts a luxurious primary suite with dual closets, along with a second bedroom and full bath. Upstairs, you' l find two oversized bedrooms and an additional full bathroom, ideal for guests or a growing family. Step out back to a large deck overlooking a massive backyard which is perfect for entertaining or relaxing. Also included is a 36x24 detached shop/ garage equipped with RV pad and hookup, hot tub hookup, utility sink and covered pen built out back of it. Coming off the back of the shop the yard is fenced and cross fenced. Conveniently located just 8 miles from I40 via the Carthage/ Gordonsville exit and close to Center Hill Lake, this property offers peaceful living with easy access to modern conveniences.
Directions:From Nashville: I40 E to exit 258(Carthage/Gordonsville exit), Right off interstate approx 8 miles to home on Right
Details
- MLS#: 2821126
- County: Dekalb County, TN
- Subd: Joyce Ellis
- Stories: 2.00
- Full Baths: 3
- Bedrooms: 4
- Built: 2020 / EXIST
- Lot Size: 1.710 ac
Utilities
- Water: Private
- Sewer: Septic Tank
- Cooling: Central Air
- Heating: Central
Public Schools
- Elementary: DeKalb West Elementary
- Middle/Junior: DeKalb West Elementary
- High: De Kalb County High School
Property Information
- Constr: Vinyl Siding
- Roof: Metal
- Floors: Wood, Tile
- Garage: 2 spaces / detached
- Parking Total: 2
- Basement: Crawl Space
- Fence: Back Yard
- Waterfront: No
- Bed 1: 15x13 / Walk- In Closet( s)
- Bed 2: 10x10
- Bed 3: 15x18 / Extra Large Closet
- Bed 4: 18x15 / Extra Large Closet
- Taxes: $1,390
Appliances/Misc.
- Fireplaces: No
- Drapes: Remain
Features
- Electric Oven
- Cooktop
- Dishwasher
- ENERGY STAR Qualified Appliances
- Microwave
- Refrigerator
- Stainless Steel Appliance(s)
- Primary Bedroom Main Floor
- High Speed Internet
Listing Agency
- Office: Full Circle Realty
- Agent: Lisa McCurdy
Information is Believed To Be Accurate But Not Guaranteed
Copyright 2025 RealTracs Solutions. All rights reserved.
