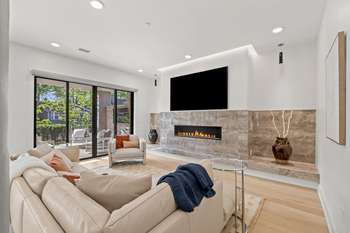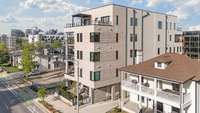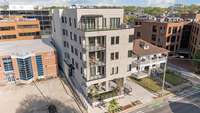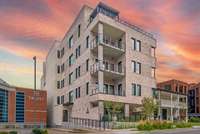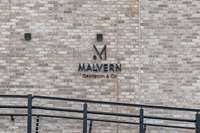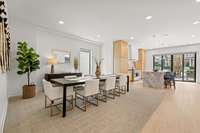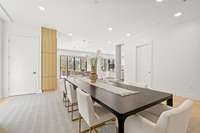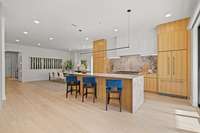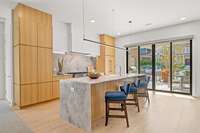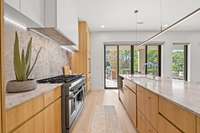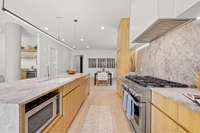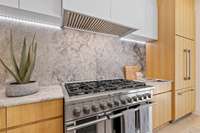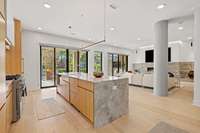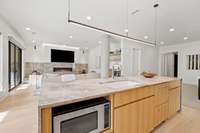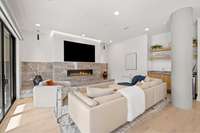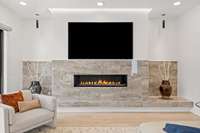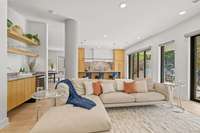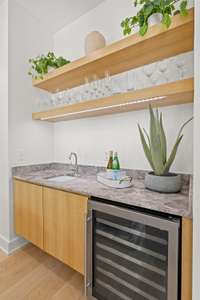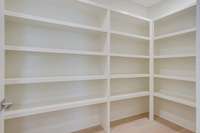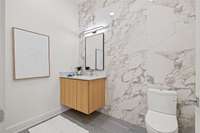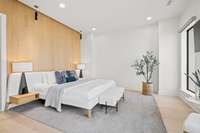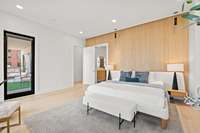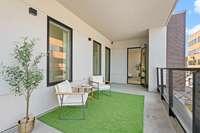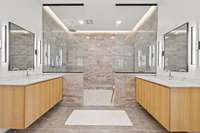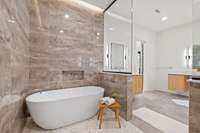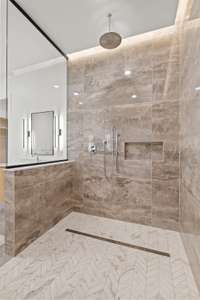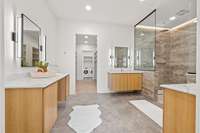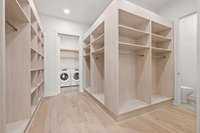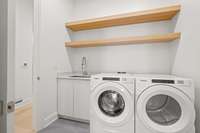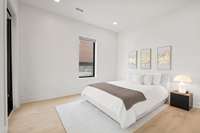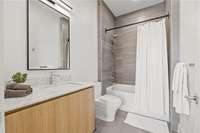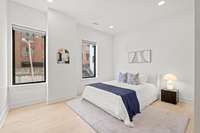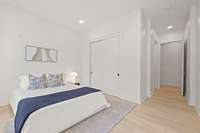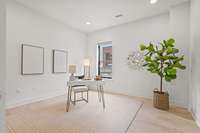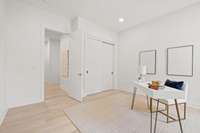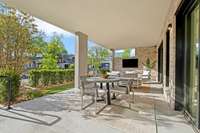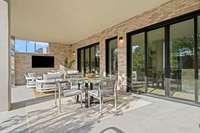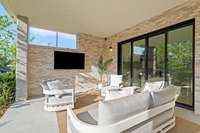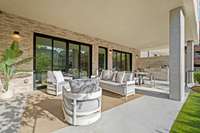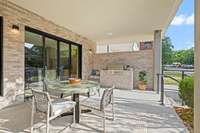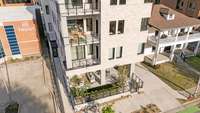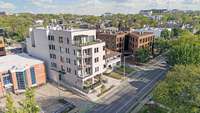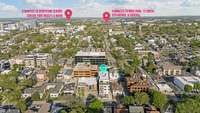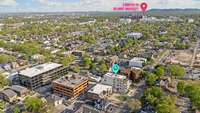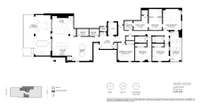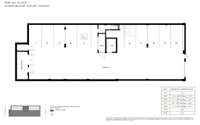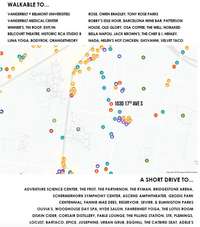$2,299,000 1030 17th Ave, S - Nashville, TN 37212
Boutique luxury 5 min. to Downtown Nashville! White Oak Floors, Marble Waterfall Counter + Backsplash, Tambour White Oak Panelling, European- style Custom Cabinetry, Fiori Di Bosco Wall Tiles, 10' Ceilings. Entertainer' s Dream ~ Open Layout Living, Huge Dining w/ Walk- in Pantry, Eat- in Kitchen w/ Wet Bar ~ Owner’s Retreat w/ Spa Bath + Huge Closet. 2 Outdoor Spaces! Covered Terrace w/ Grill + Green Space & Private Covered Balcony. Amazing Location in Historic Music Row - Steps to Vandy + Belmont, parks, restaurants, bars, live music, and more!
Directions:From Demonbreun Roundabout: South on 17th Ave S. Building is on the left before the Edgehill intersection.
Details
- MLS#: 2821019
- County: Davidson County, TN
- Subd: Malvern
- Style: Contemporary
- Stories: 1.00
- Full Baths: 3
- Half Baths: 1
- Bedrooms: 4
- Built: 2023 / EXIST
- Lot Size: 0.070 ac
Utilities
- Water: Public
- Sewer: Public Sewer
- Cooling: Central Air, Electric
- Heating: Central
Public Schools
- Elementary: Eakin Elementary
- Middle/Junior: West End Middle School
- High: Hillsboro Comp High School
Property Information
- Constr: ICFs ( Insulated Concrete Forms), Brick
- Floors: Wood, Marble, Tile
- Garage: 2 spaces / detached
- Parking Total: 2
- Basement: Slab
- Fence: Front Yard
- Waterfront: No
- Living: 17x17
- Dining: 17x16
- Kitchen: 16x14 / Eat- in Kitchen
- Bed 1: 17x15 / Suite
- Bed 2: 11x13 / Bath
- Bed 3: 11x13 / Bath
- Bed 4: 15x13
- Patio: Patio, Covered, Porch
- Taxes: $1,068
- Features: Gas Grill
Appliances/Misc.
- Fireplaces: 1
- Drapes: Remain
Features
- Dishwasher
- Disposal
- Microwave
- Refrigerator
- Double Oven
- Electric Oven
- Gas Range
- Accessible Entrance
- Elevator
- Entrance Foyer
- Extra Closets
- High Ceilings
- Open Floorplan
- Pantry
- Walk-In Closet(s)
- Wet Bar
- Primary Bedroom Main Floor
Listing Agency
- Office: WH Properties
- Agent: Allen Huggins
Information is Believed To Be Accurate But Not Guaranteed
Copyright 2025 RealTracs Solutions. All rights reserved.
