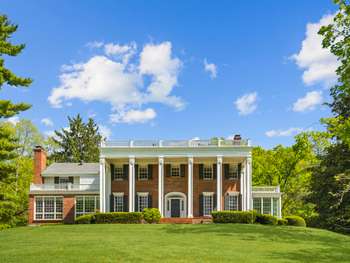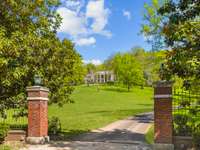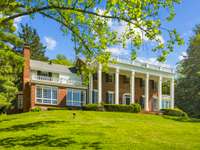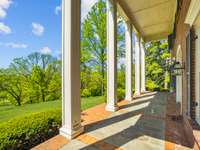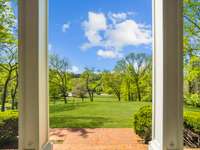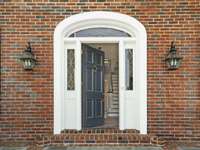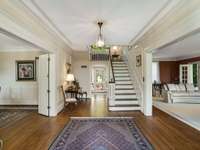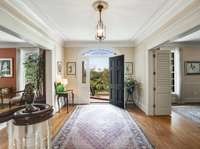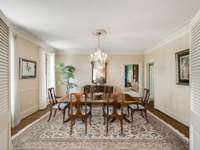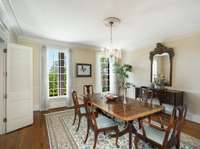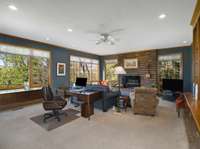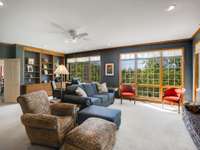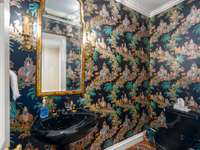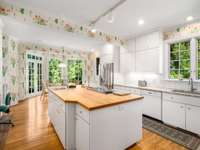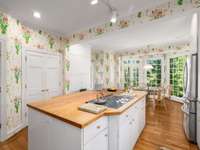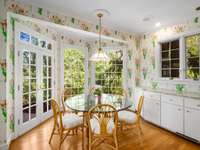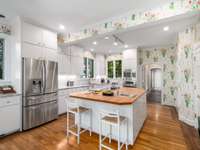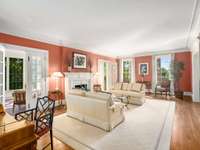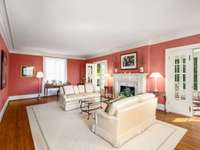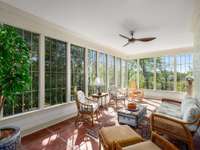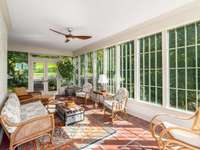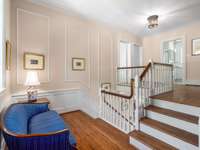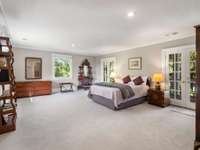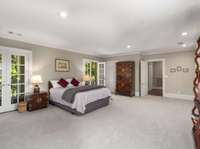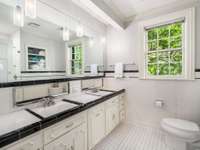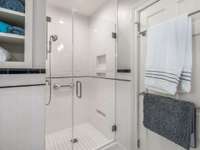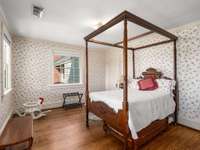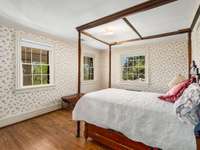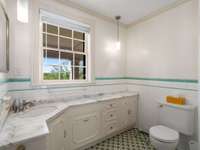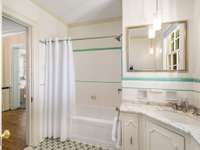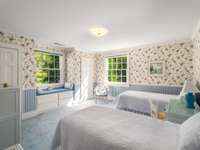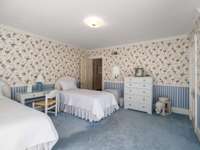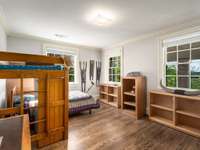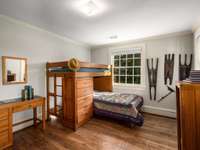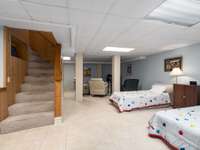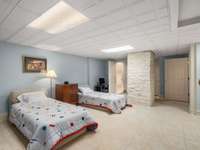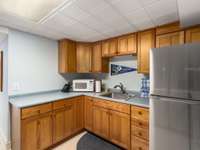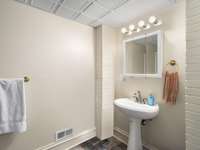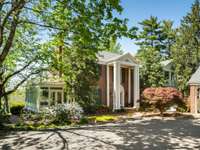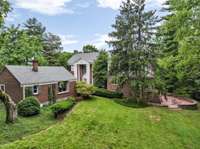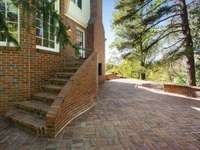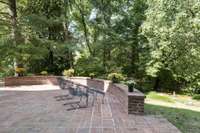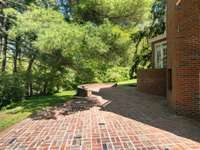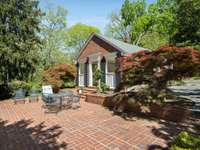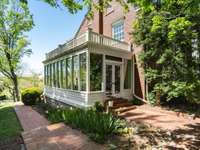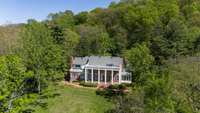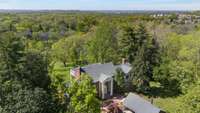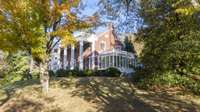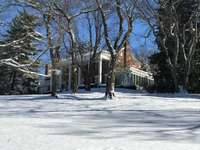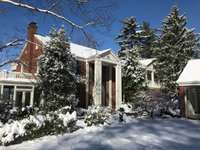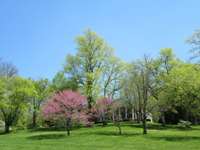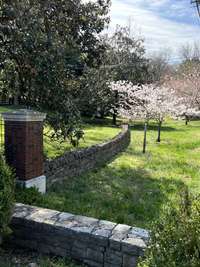$3,945,000 5350 Hillsboro Pike - Nashville, TN 37215
Perched above the scenic, rolling hills of Forest Hills, this distinguished estate is a true rarity. Set on six acres of lush, mature landscape, the property offers a level of privacy and natural beauty that’s increasingly hard to find. Blending Neo- Classical and Colonial architectural styles, the home showcases timeless character with original hardwood floors and large windows that flood the space with natural light. The professionally renovated kitchen, featuring a generous island, abundant cabinetry, and a charming eat- in nook nestled in a sunny bay window is the perfect space for hosting intimate dinners or lively gatherings. Step into the year- round sunroom, surrounded by nature and equipped with heating and cooling, offering a serene retreat in every season. Upstairs, the spacious primary suite features double sets of French doors leading to a private, covered balcony—perfect for morning coffee or evening unwinding with views of the lush backyard. The finished lower level adds incredible versatility, with a full bath, kitchenette, and original stone columns—ideal as a rec room, guest suite, or home office. A professionally installed All- Dry system and ample climate- controlled storage add peace of mind and practicality. Located just minutes from the best of Green Hills and Belle Meade, this timeless Nashville estate is your chance to own a piece of classic Southern charm.
Directions:South of Green Hills on Hillsboro Pike. Home is on the left after Stanford Drive.
Details
- MLS#: 2820951
- County: Davidson County, TN
- Subd: Forest Hills
- Style: Traditional
- Stories: 2.00
- Full Baths: 3
- Half Baths: 1
- Bedrooms: 4
- Built: 1935 / EXIST
- Lot Size: 6.320 ac
Utilities
- Water: Public
- Sewer: Public Sewer
- Cooling: Central Air
- Heating: Furnace
Public Schools
- Elementary: Percy Priest Elementary
- Middle/Junior: John Trotwood Moore Middle
- High: Hillsboro Comp High School
Property Information
- Constr: Brick, Wood Siding
- Roof: Asphalt
- Floors: Carpet, Wood, Tile
- Garage: 2 spaces / detached
- Parking Total: 2
- Basement: Finished
- Fence: Partial
- Waterfront: No
- View: Valley
- Living: 16x29
- Dining: 16x16 / Formal
- Kitchen: 16x26 / Eat- in Kitchen
- Bed 1: 16x24
- Bed 2: 13x16 / Extra Large Closet
- Bed 3: 13x15 / Walk- In Closet( s)
- Bed 4: 13x14 / Walk- In Closet( s)
- Den: 18x24
- Bonus: 20x30 / Basement Level
- Patio: Patio, Covered, Porch
- Taxes: $11,721
- Features: Balcony, Storage Building
Appliances/Misc.
- Fireplaces: 2
- Drapes: Remain
Features
- Built-In Electric Oven
- Cooktop
- Dishwasher
- Disposal
- Microwave
- Refrigerator
- Ceiling Fan(s)
- Entrance Foyer
- Extra Closets
- Storage
- Smoke Detector(s)
Listing Agency
- Office: Fridrich & Clark Realty
- Agent: Steve G Fridrich
Information is Believed To Be Accurate But Not Guaranteed
Copyright 2025 RealTracs Solutions. All rights reserved.
