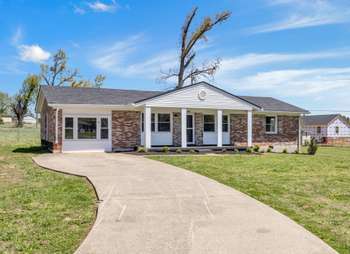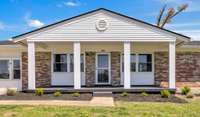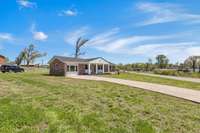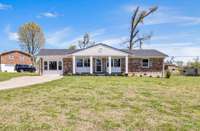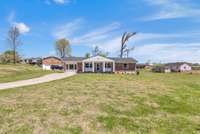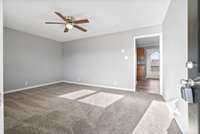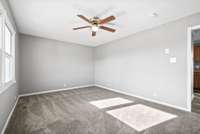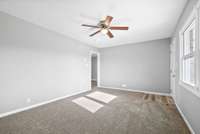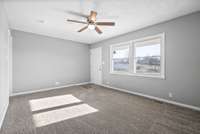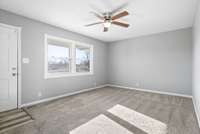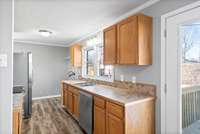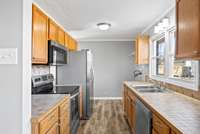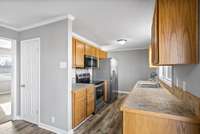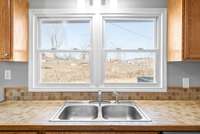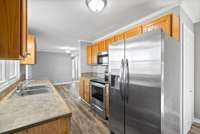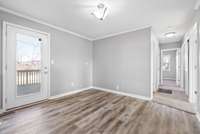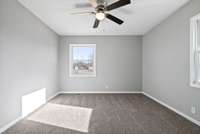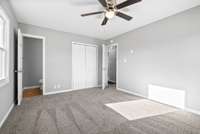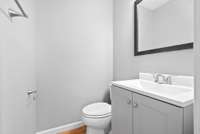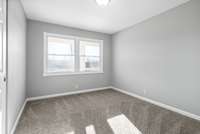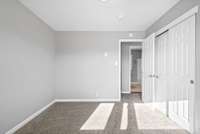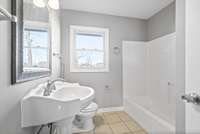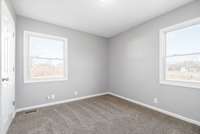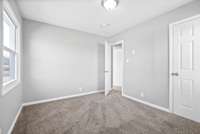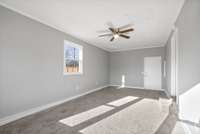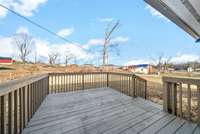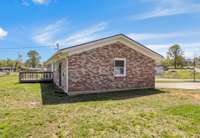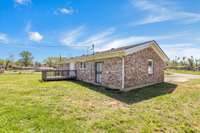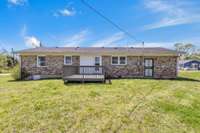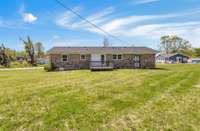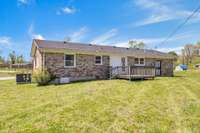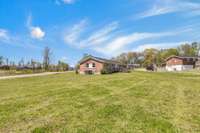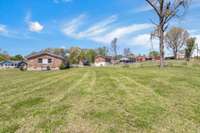$245,000 116 Peggy Dr - Clarksville, TN 37042
This charming half- acre, corner plot features a stylish and inviting home that' s ready for you to personalize. It boasts numerous fresh upgrades, including a new roof, LVP flooring, carpeting, fresh paint, and an abundance of new windows. You' ll find three comfortable bedrooms, with the primary bedroom offering its own half bath. Explore a delightful recreational room that can function as an office, game room, or even an extra bedroom. The est- in kitchen comes with stainless- steel appliances, a pantry, and laundry facilities. Relax on the front porch during tranquil mornings and unwind on the back deck in the evenings. Conveniently located near Fort Campbell, shopping, restaurants, and more—don' t hesitate, seize this opportunity!
Directions:From Riverside Dr., Turn Left onto N Second St., Turn Left onto Eva Dr., Turn Right onto Peggy Dr., House is on the Right.
Details
- MLS#: 2820844
- County: Montgomery County, TN
- Subd: Ringgold Acres
- Style: Ranch
- Stories: 1.00
- Full Baths: 1
- Half Baths: 1
- Bedrooms: 3
- Built: 1965 / EXIST
- Lot Size: 0.510 ac
Utilities
- Water: Public
- Sewer: Public Sewer
- Cooling: Central Air, Electric
- Heating: Central, Electric
Public Schools
- Elementary: Minglewood Elementary
- Middle/Junior: New Providence Middle
- High: Northwest High School
Property Information
- Constr: Brick, Vinyl Siding
- Roof: Shingle
- Floors: Carpet, Tile, Vinyl
- Garage: No
- Basement: Crawl Space
- Waterfront: No
- Living: 16x11 / Separate
- Dining: Combination
- Kitchen: 14x18 / Pantry
- Bed 1: 13x11 / Half Bath
- Bed 2: 11x10
- Bed 3: 11x10
- Bonus: 23x11 / Main Level
- Patio: Porch, Covered, Deck
- Taxes: $1,043
Appliances/Misc.
- Fireplaces: No
- Drapes: Remain
Features
- Dishwasher
- Disposal
- Ice Maker
- Microwave
- Refrigerator
- Electric Oven
- Electric Range
- Ceiling Fan(s)
- Pantry
- Storage
- Smoke Detector(s)
Listing Agency
- Office: Byers & Harvey Inc.
- Agent: Fallon Wright
- CoListing Office: Byers & Harvey Inc.
- CoListing Agent: Eric Yow
Information is Believed To Be Accurate But Not Guaranteed
Copyright 2025 RealTracs Solutions. All rights reserved.
