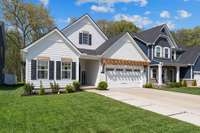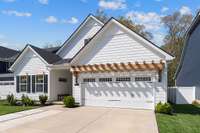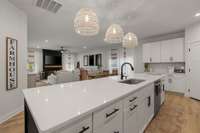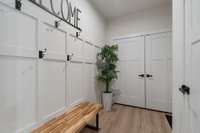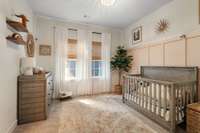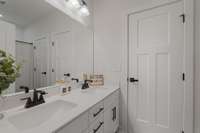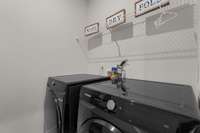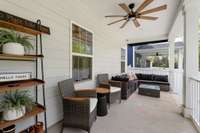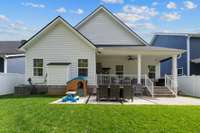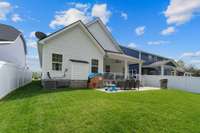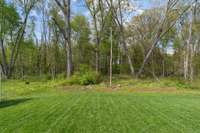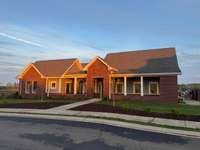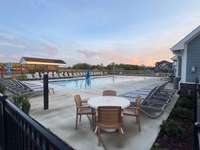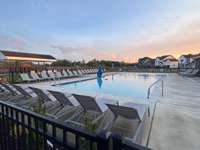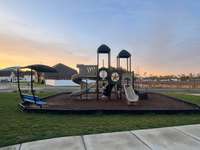$475,000 3534 Pepper Glendale Dr - Murfreesboro, TN 37128
OPEN HOUSE SATURDAY, June 21st FROM 2- 4PM! ! Welcome to the Newer Magnolia Grove Neighborhood with clubhouse, pool, gym, playground and walking trails! This Single Story Model Worthy Home is highly upgraded with tons of extras. This home is artistically decorated with beautiful accents. The large kitchen has tons of counter space, walk in pantry and a large island that opens up to the large open family room that includes a custom eye catching built in fireplace/ TV unit. The entry and mudroom coming in from the garage are custom with lots of storage/ seating options. The primary bedroom is an oasis of comfort with an adjoining bathroom that has been upgraded with shiplap, mirrors and lighting. The two additional bedrooms include a Jack & Jill bathroom. The backyard has a covered porch with lots of shade and additional concrete area below for entertaining. This home has added shiplap, wainscoting, and accents. The flooring in all the high traffic areas is Luxury Vinyl Planking and very durable. This home one of a kind! Schedule your showing today and come see this
Directions:From Veterans Pkwy, turn on Pitchers Lane, left on Fuji Apple, right on Hon Dr, right on Pepper Glendale.
Details
- MLS#: 2820789
- County: Rutherford County, TN
- Subd: Magnolia Grove Sec 1 Ph 1
- Stories: 1.00
- Full Baths: 2
- Bedrooms: 3
- Built: 2022 / EXIST
- Lot Size: 0.150 ac
Utilities
- Water: Public
- Sewer: Public Sewer
- Cooling: Central Air
- Heating: Central
Public Schools
- Elementary: Rockvale Elementary
- Middle/Junior: Rockvale Middle School
- High: Rockvale High School
Property Information
- Constr: Vinyl Siding
- Roof: Shingle
- Floors: Carpet, Vinyl
- Garage: 2 spaces / attached
- Parking Total: 4
- Basement: Other
- Waterfront: No
- Patio: Patio, Covered
- Taxes: $2,885
- Amenities: Clubhouse, Fitness Center, Playground, Pool
Appliances/Misc.
- Fireplaces: 1
- Drapes: Remain
Features
- Range
- Dishwasher
- Disposal
- Microwave
- Stainless Steel Appliance(s)
- Built-in Features
- Ceiling Fan(s)
- High Ceilings
- Open Floorplan
- Walk-In Closet(s)
- Primary Bedroom Main Floor
- Security System
- Smoke Detector(s)
Listing Agency
- Office: eXp Realty
- Agent: Joyce Elizabeth Bennin
Information is Believed To Be Accurate But Not Guaranteed
Copyright 2025 RealTracs Solutions. All rights reserved.

