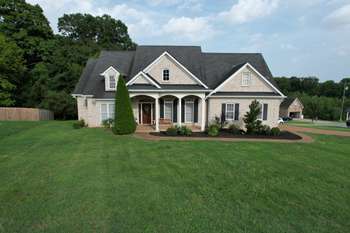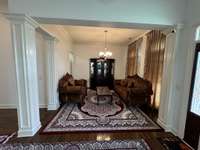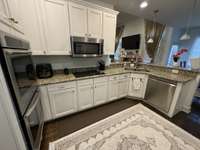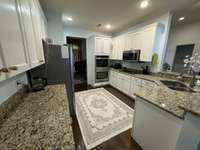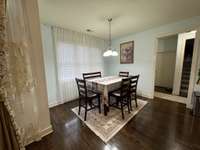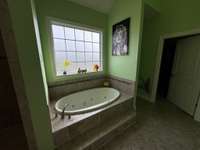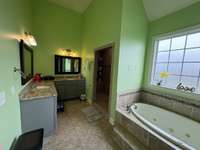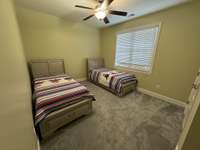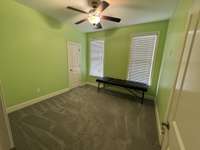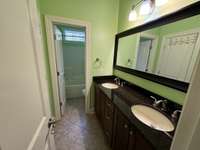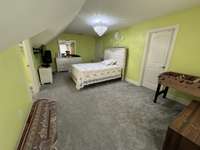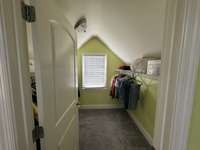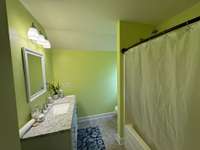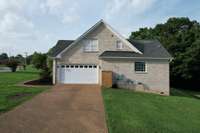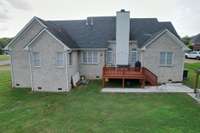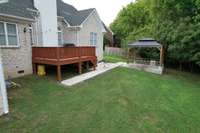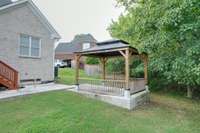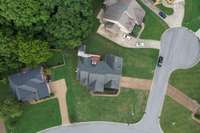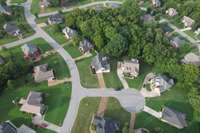$629,900 301 Harkins Ct - Nolensville, TN 37135
PRICE UPDATE!! ! This beautiful home on a larger 0. 35 acre corner lot was built by Ford Custom Homes in 2012 will amaze you from the first step in. High ceiling in the living room with spaciously open floor plan with 3 bedrooms and 2 full bathrooms on main level & 4th bedroom or Bonus ( guest) room with own full bathroom upstairs. Freshly painted interior walls, real hardwoods thru out all the main level common areas. Granite kitchen & bath counters. Stainless steel appliances. Large deck and private gazebo will make you want to spend more time outdoors than you think, relaxing by yourself or with friends. Community pool is available for you to enjoy! Fridge in the kitchen will stay with the home!
Directions:Go South on Nolensville Pike. Left at Kidd Rd. Right at McFarlin Rd. Right at McConnell Dr. Right at Ben Hill Blvd. Left at Harkins Ct to park in the cul-de-sac. Home is at the corner with sign.
Details
- MLS#: 2820788
- County: Rutherford County, TN
- Subd: McFarlin Pointe Sec 11
- Stories: 2.00
- Full Baths: 3
- Bedrooms: 4
- Built: 2012 / EXIST
- Lot Size: 0.350 ac
Utilities
- Water: Public
- Sewer: Public Sewer
- Cooling: Central Air, Electric
- Heating: Central
Public Schools
- Elementary: Rock Springs Elementary
- Middle/Junior: Rock Springs Middle School
- High: Stewarts Creek High School
Property Information
- Constr: Brick, Vinyl Siding
- Floors: Carpet, Wood, Tile
- Garage: 2 spaces / detached
- Parking Total: 2
- Basement: Crawl Space
- Waterfront: No
- Living: 20x16
- Dining: 12x11 / Formal
- Kitchen: 12x11 / Pantry
- Bed 1: 18x13 / Walk- In Closet( s)
- Bed 2: 12x11 / Bath
- Bed 3: 12x11
- Bed 4: 13x11 / Bath
- Patio: Porch, Covered, Deck
- Taxes: $2,933
Appliances/Misc.
- Fireplaces: 1
- Drapes: Remain
Features
- Double Oven
- Electric Oven
- Electric Range
Listing Agency
- Office: Exit Real Estate Solutions
- Agent: Victor Furdui
Information is Believed To Be Accurate But Not Guaranteed
Copyright 2025 RealTracs Solutions. All rights reserved.
