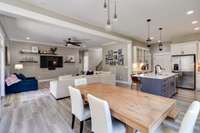$1,225,000 3508 Earhart Rd - Mount Juliet, TN 37122
Home is under contract with a home sale contingency with kick out clause. 3508 Earhart Rd, Mount Juliet, TN 37122 boasts a semi- custom home on three picturesque acres. The main floor features a primary bedroom for ultimate convenience. A massive screened porch spans the entire back of the home and opens to an outdoor fire pit and patio allowing use and enjoyment across multiple seasons. The property also includes a spacious pole barn, perfect for storage or hobbies. Enjoy the tranquility of rural living with modern comforts in this charming Tennessee abode. Home is less than 2 miles from Percy Priest Lake, 5 minutes from Nashville Shores, 15 minutes from the airport and 10 minutes from the providence market place!
Directions:From I40 heading east, take exit 221b and make a right to head south on Old Hickory Blvd, turn left on Bell Rd, then Right on S New Hope Rd, Left on John Hagar Rd, then Right on Earhart Rd. Property will be roughly .8 miles on the right.
Details
- MLS#: 2820769
- County: Davidson County, TN
- Subd: Salimbene Property
- Stories: 2.00
- Full Baths: 3
- Bedrooms: 4
- Built: 2020 / EXIST
- Lot Size: 2.600 ac
Utilities
- Water: Public
- Sewer: Public Sewer
- Cooling: Central Air
- Heating: Central
Public Schools
- Elementary: Ruby Major Elementary
- Middle/Junior: Donelson Middle
- High: McGavock Comp High School
Property Information
- Constr: Brick
- Roof: Aluminum
- Floors: Wood, Tile
- Garage: 3 spaces / detached
- Parking Total: 11
- Basement: Crawl Space
- Waterfront: No
- Living: 20x17 / Separate
- Dining: 13x13 / Other
- Kitchen: 14x13
- Bed 1: 17x14 / Full Bath
- Bed 2: 12x11 / Walk- In Closet( s)
- Bed 3: 14x13 / Walk- In Closet( s)
- Bed 4: 13x12 / Walk- In Closet( s)
- Bonus: 18x18 / Over Garage
- Patio: Screened
- Taxes: $5,135
Appliances/Misc.
- Fireplaces: 1
- Drapes: Remain
Features
- Dishwasher
- Disposal
- Dryer
- Microwave
- Refrigerator
- Washer
- Built-In Electric Oven
- Built-In Gas Range
- Ceiling Fan(s)
- Entrance Foyer
- Extra Closets
- Primary Bedroom Main Floor
- Kitchen Island
Listing Agency
- Office: Compass RE
- Agent: Scott Knabe
- CoListing Office: Compass RE
- CoListing Agent: Adam Burke
Information is Believed To Be Accurate But Not Guaranteed
Copyright 2025 RealTracs Solutions. All rights reserved.




















































