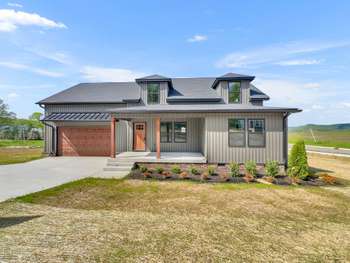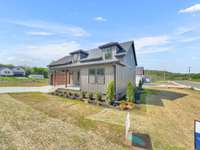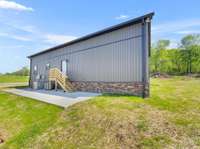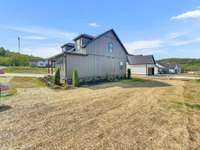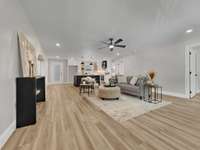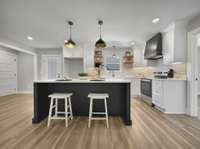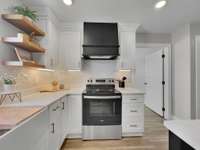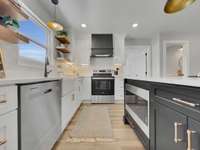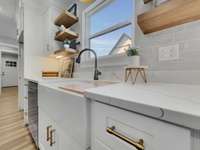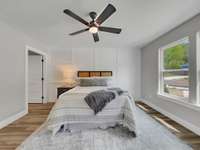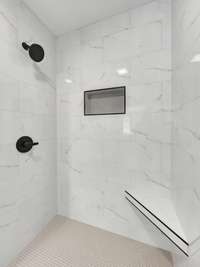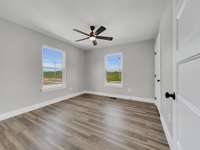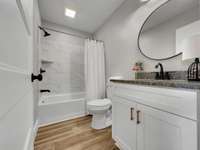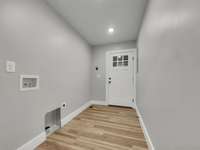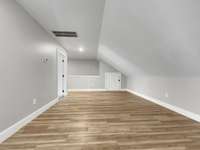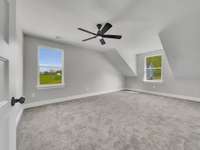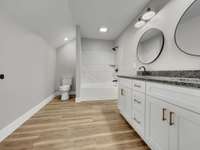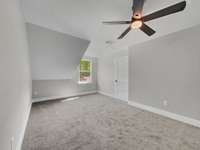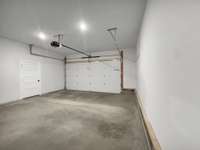$449,900 80 Scenic Ln - Hartsville, TN 37074
Welcome Home to this new construction with the perfect blend modern comfort and with peaceful country living. Main level living with Master on the main level along with guest bedroom. Master suite includes a accent wall and a well appointed primary bathroom. A bright open floorplan with large kitchen island with plenty room to entertain family and friends. Additional bedrooms up with a spacious bonus room space. A covered front porch and open back patio perfect for afternoon relaxation. A huge 600 sqft oversized 2 car garage with expanded storage closet is perfect for the car enthusiast or weekend hobbies. Located in the heart of Hartsville, enjoy the charm and convenience of schools, shopping and local farm fresh shopping options.
Directions:Hwy 25, Rolling Meadows entrance to Rolling Meadows Drive, Right on Scenic Drive house on corner
Details
- MLS#: 2820687
- County: Trousdale County, TN
- Subd: Rolling Meadows
- Style: Ranch
- Stories: 2.00
- Full Baths: 3
- Bedrooms: 5
- Built: 2025 / NEW
Utilities
- Water: Public
- Sewer: Public Sewer
- Cooling: Central Air
- Heating: Heat Pump
Public Schools
- Elementary: Trousdale Co Elementary
- Middle/Junior: Jim Satterfield Middle School
- High: Trousdale Co High School
Property Information
- Constr: Brick, Vinyl Siding
- Roof: Shingle
- Floors: Carpet, Tile, Vinyl
- Garage: 2 spaces / attached
- Parking Total: 2
- Basement: Crawl Space
- Waterfront: No
- Living: 17x19
- Dining: Combination
- Kitchen: 19x14 / Eat- in Kitchen
- Bed 1: 14x14 / Suite
- Bed 2: 12x11 / Walk- In Closet( s)
- Bed 3: 16x20 / Walk- In Closet( s)
- Bed 4: 18x12 / Walk- In Closet( s)
- Bonus: 24x12 / Second Floor
- Patio: Porch, Covered, Patio
- Taxes: $1
Appliances/Misc.
- Fireplaces: No
- Drapes: Remain
Features
- Dishwasher
- Microwave
- Stainless Steel Appliance(s)
- Ceiling Fan(s)
- Open Floorplan
- High Speed Internet
- Smoke Detector(s)
Listing Agency
- Office: RE/ MAX Exceptional Properties
- Agent: Lynda C. Burge
- CoListing Office: Gene Carman Real Estate & Auctions
- CoListing Agent: Bryce Carman
Information is Believed To Be Accurate But Not Guaranteed
Copyright 2025 RealTracs Solutions. All rights reserved.
