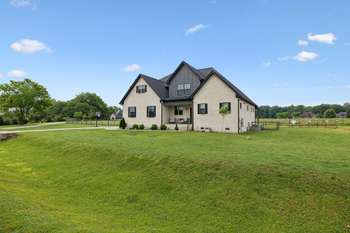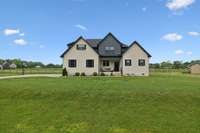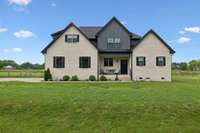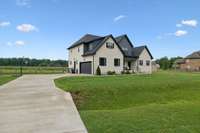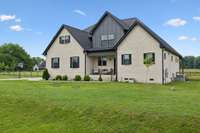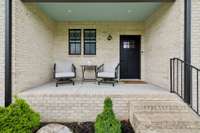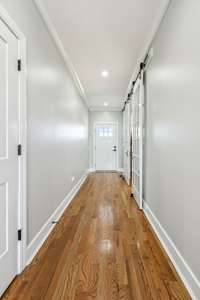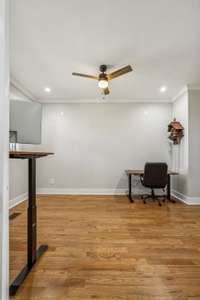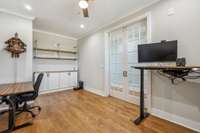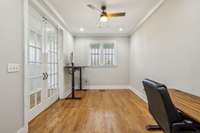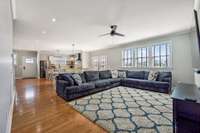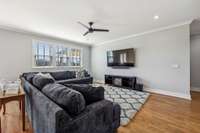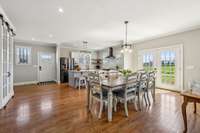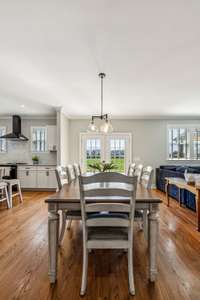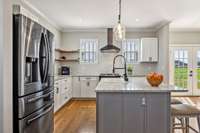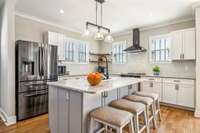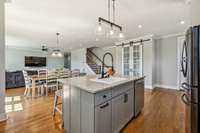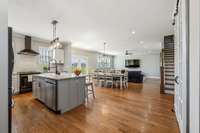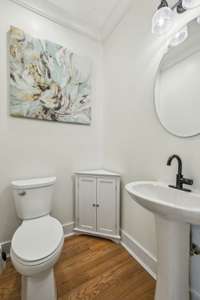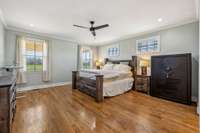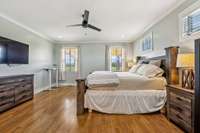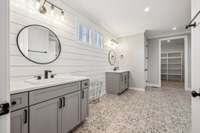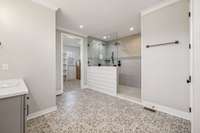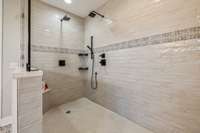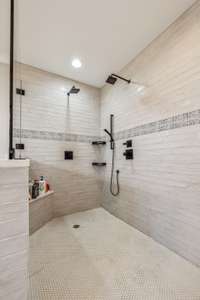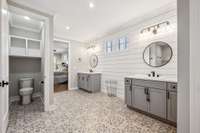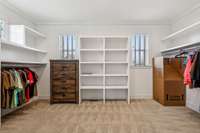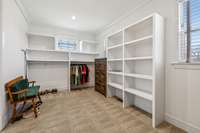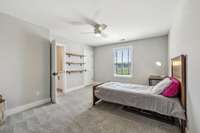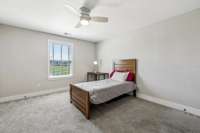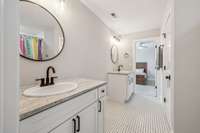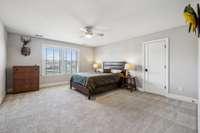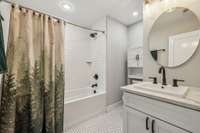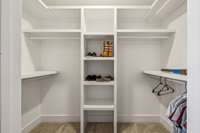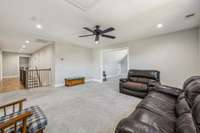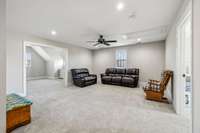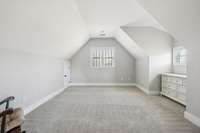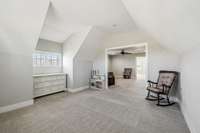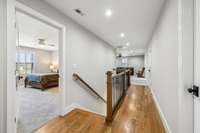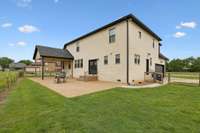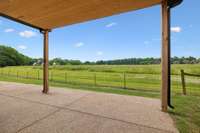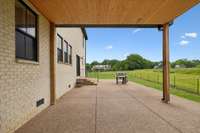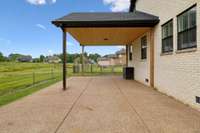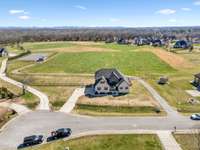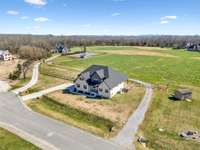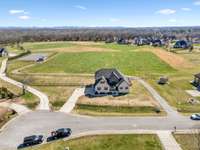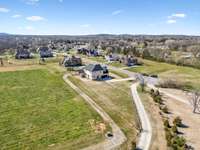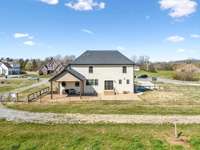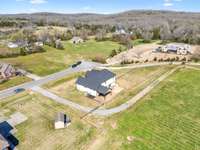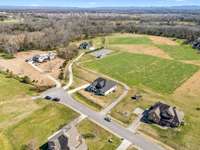$715,000 108 Hawksbeard Ct - Murfreesboro, TN 37128
Tucked away in Rachel' s Subdivision, this home blends luxury & comfort. Built in 2020, this generous floor plan offers 4 spacious bedrooms, 3 full baths & 2 half baths. Enjoy this bright & airy kitchen with a large island that offers seating and additional storage. Granite countertops with stainless appliances and custom wood shelving create the perfect space for one who loves to cook. Large primary bedroom on main floor with beautiful hardwoods. Oversized master bath with impressive shower with dual heads, double vanities and walk- in closet. Smart flow on second level with ample space for entertaining. Large secondary bedrooms with private bath and a jack & jill bath. Positioned at the end of a cul- de- sac and backing to a private field, the home sits on half an acre with privacy and plenty of room for outdoor entertaining and enjoyment. No HOA. Close to Barfield Crescent Park and Barfield Crescent Disc Course. Easy access to I- 24.
Directions:From Nashville; I-24 E to Exit 80 - New Salem Hwy/TN-99 Go (R); Go (L) on Barfield Rd.; Then slight (R) onto Barfield Crescent Rd.; (L) on Webb Rd; (L) on Loblolly Dr.; (R) on Serviceberry; (L) onto Sweetspire Dr.; (L) onto Hawksbeards Ct.
Details
- MLS#: 2820590
- County: Rutherford County, TN
- Subd: Rachels Place Sec 1 Resub Lot 107
- Stories: 2.00
- Full Baths: 3
- Half Baths: 2
- Bedrooms: 4
- Built: 2020 / EXIST
- Lot Size: 0.510 ac
Utilities
- Water: Public
- Sewer: STEP System
- Cooling: Central Air, Electric
- Heating: Central, Electric
Public Schools
- Elementary: Rockvale Elementary
- Middle/Junior: Christiana Middle School
- High: Riverdale High School
Property Information
- Constr: Brick
- Roof: Shingle
- Floors: Carpet, Laminate, Tile
- Garage: 2 spaces / detached
- Parking Total: 2
- Basement: Crawl Space
- Fence: Partial
- Waterfront: No
- Living: 18x14
- Dining: Combination
- Kitchen: 13x13 / Eat- in Kitchen
- Bed 1: 17x15 / Full Bath
- Bed 2: 16x14 / Bath
- Bed 3: 14x12 / Bath
- Bed 4: 14x11 / Bath
- Den: 13x12
- Bonus: 17x15 / Second Floor
- Patio: Patio, Covered, Porch
- Taxes: $2,728
Appliances/Misc.
- Fireplaces: No
- Drapes: Remain
Features
- Built-In Electric Oven
- Built-In Electric Range
- Dishwasher
- Microwave
- Ceiling Fan(s)
- Entrance Foyer
- Extra Closets
- High Ceilings
- Open Floorplan
- Pantry
- Walk-In Closet(s)
Listing Agency
- Office: Zeitlin Sotheby' s International Realty
- Agent: Michelle Glass
Information is Believed To Be Accurate But Not Guaranteed
Copyright 2025 RealTracs Solutions. All rights reserved.
