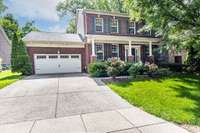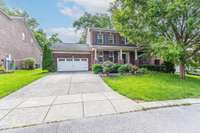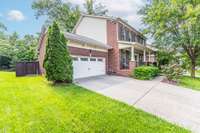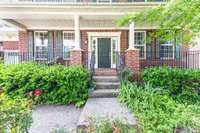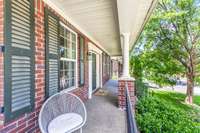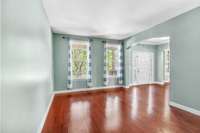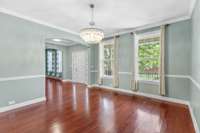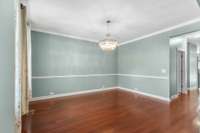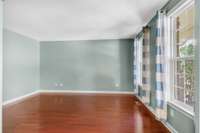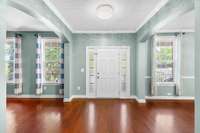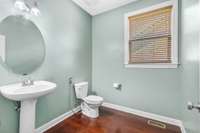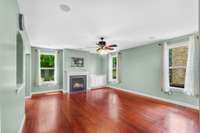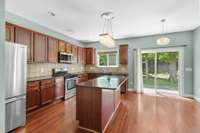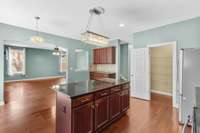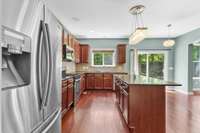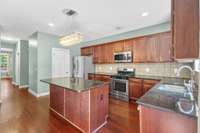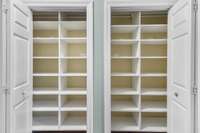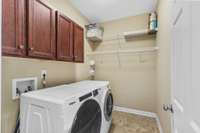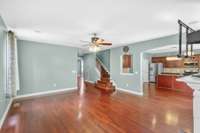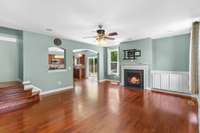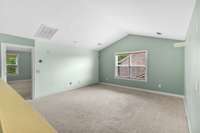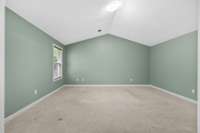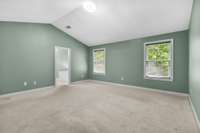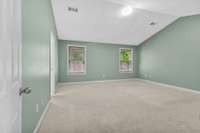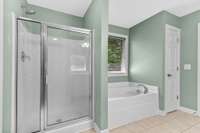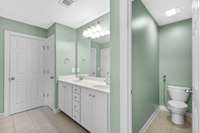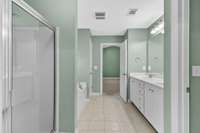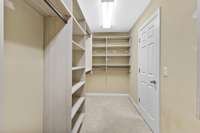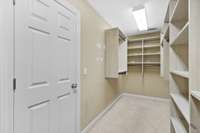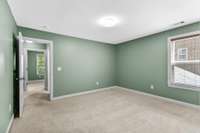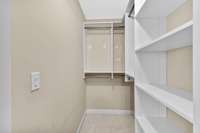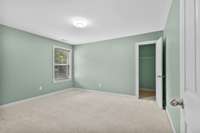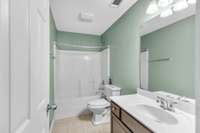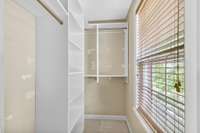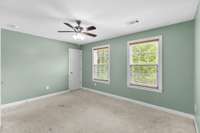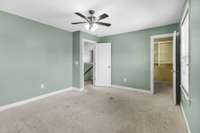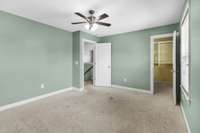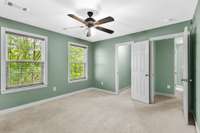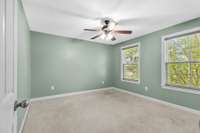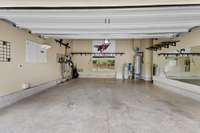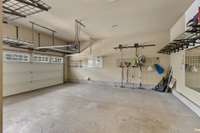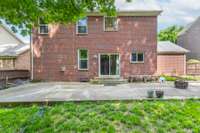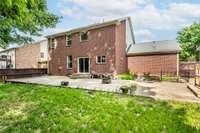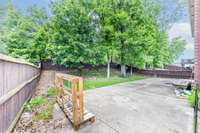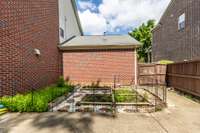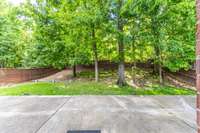$675,000 226 Sterling Woods Dr, NE - Mount Juliet, TN 37122
Beautiful all- brick home in Providence, Mount Juliet! ! Spacious and open floor plan with a large backyard, separate office and dining areas, cozy family living room and breakfast area in the kitchen, hardwood flooring throughout the main floor, beautiful tile backsplash and granite countertops. All beds on first floor including a large bonus/ media space, custom closets by California closet company in all bedrooms and separate tub shower combination in master bath. Extended patio in the backyard for private gatherings, mature trees with lots of shade and greenery. Excellent schools and very convenient to shopping and dining in Providence. Community has a pool, walking trail, playground and clubhouse. Home equipped with solar panels providing energy efficiency and electric vehicle charging station!!
Directions:East on I-40 take 226 exit towards South Mount Juliet, turn left on Providence Pkwy go past the mall and take right on Providence Trail, go past the stop signs and turn right on Sterling Woods Dr home is on the right.
Details
- MLS#: 2820497
- County: Wilson County, TN
- Subd: Providence Ph K Sec 1
- Stories: 2.00
- Full Baths: 2
- Half Baths: 1
- Bedrooms: 4
- Built: 2010 / EXIST
- Lot Size: 0.220 ac
Utilities
- Water: Public
- Sewer: Public Sewer
- Cooling: Central Air
- Heating: Central
Public Schools
- Elementary: Rutland Elementary
- Middle/Junior: Gladeville Middle School
- High: Wilson Central High School
Property Information
- Constr: Brick
- Roof: Asphalt
- Floors: Carpet, Wood
- Garage: 2 spaces / attached
- Parking Total: 2
- Basement: Crawl Space
- Fence: Full
- Waterfront: No
- Living: 15x20
- Dining: 12x16
- Kitchen: 12x15
- Bed 1: 14x17
- Bed 2: 12x15
- Bed 3: 11x14
- Bed 4: 12x13
- Den: 10x14
- Bonus: 15x20
- Patio: Patio
- Taxes: $2,615
- Amenities: Clubhouse, Playground, Pool, Sidewalks, Trail(s)
Appliances/Misc.
- Fireplaces: 1
- Drapes: Remain
Features
- Dishwasher
- Disposal
- Dryer
- Microwave
- Refrigerator
- Stainless Steel Appliance(s)
- Washer
Listing Agency
- Office: Zach Taylor Real Estate
- Agent: Dinesh Reddy Gudibandi
Information is Believed To Be Accurate But Not Guaranteed
Copyright 2025 RealTracs Solutions. All rights reserved.

