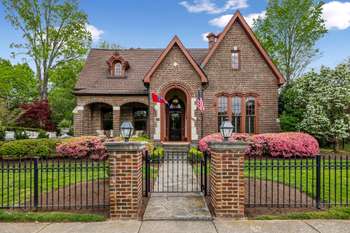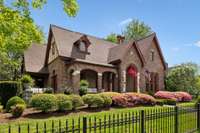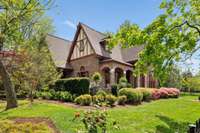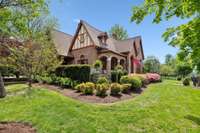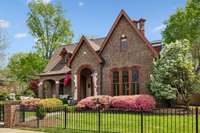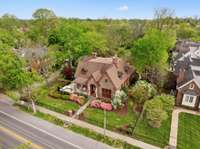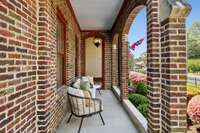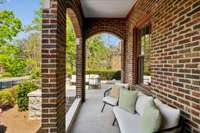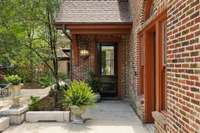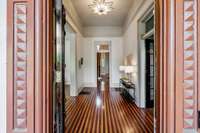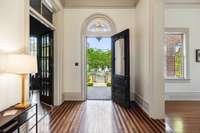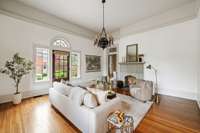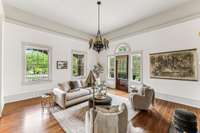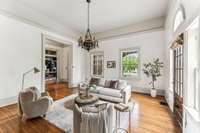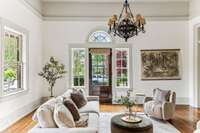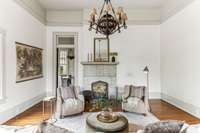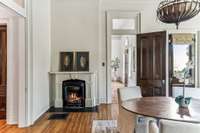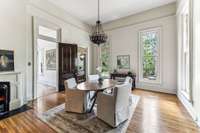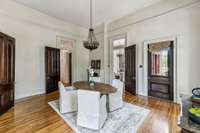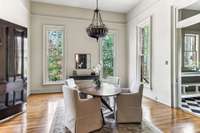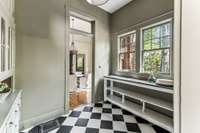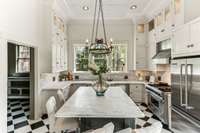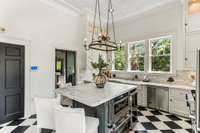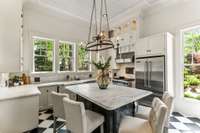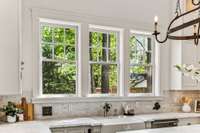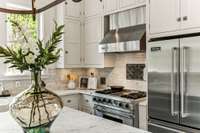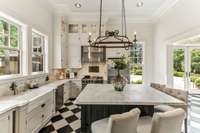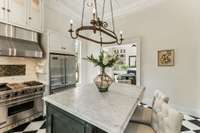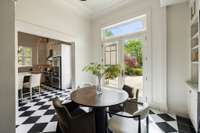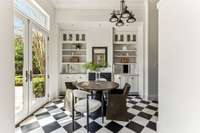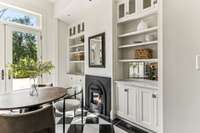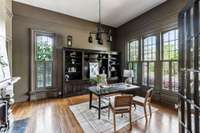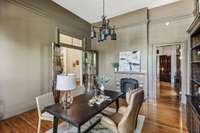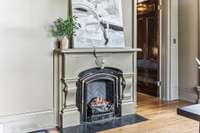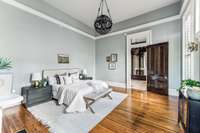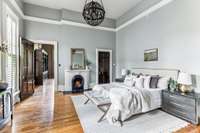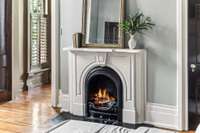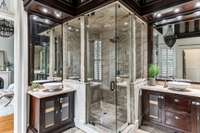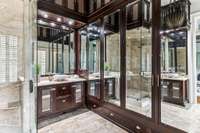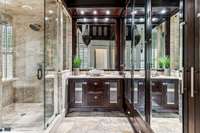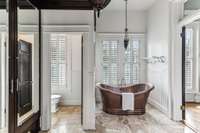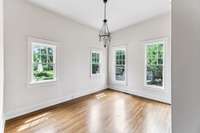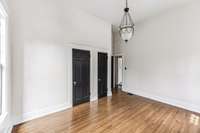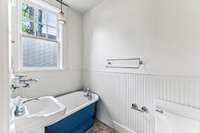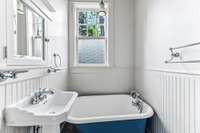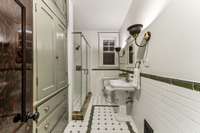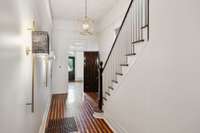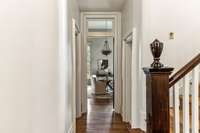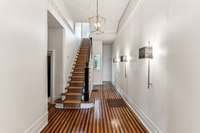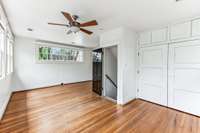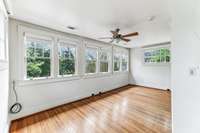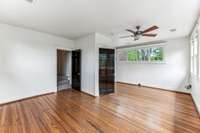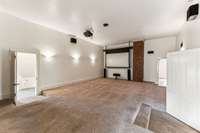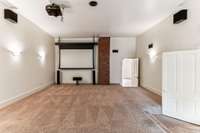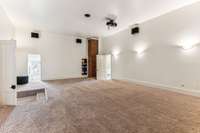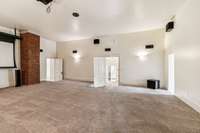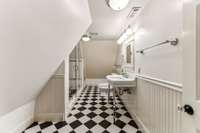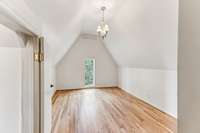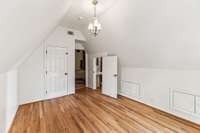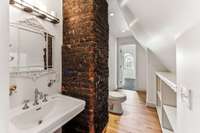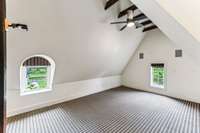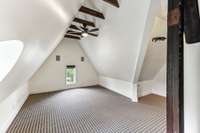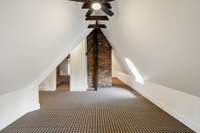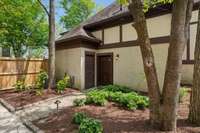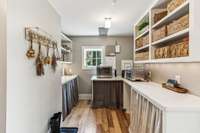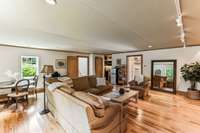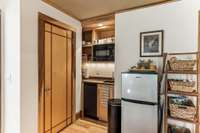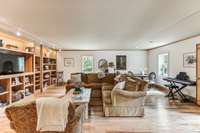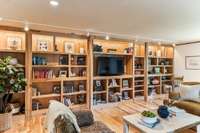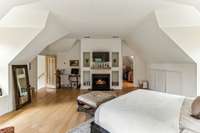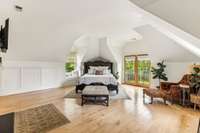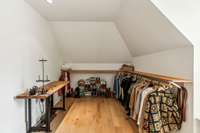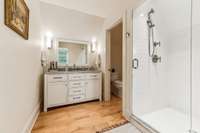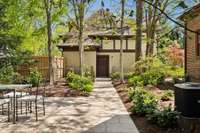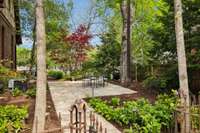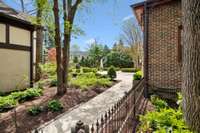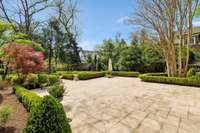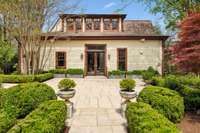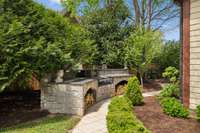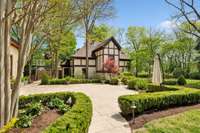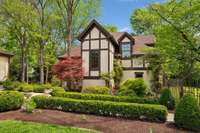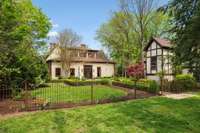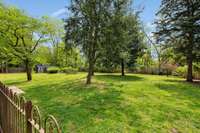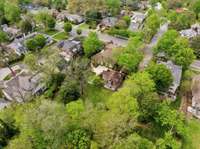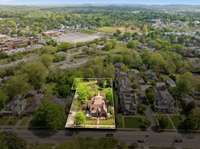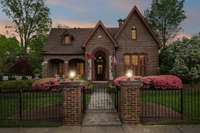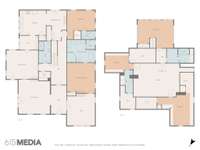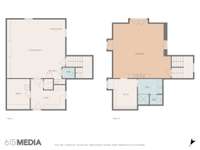$3,850,000 1003 W Main St - Franklin, TN 37064
Welcome to the Turley- Marshall House, a breathtaking historic treasure built in 1880 and proudly listed on the National Historic Registry. Located just two blocks from Downtown Franklin, this iconic property sits on one of the largest historic lots in the area, offering timeless elegance and unmatched walkability to coffee shops, dining, and local events. The main residence showcases soaring nearly 14- foot ceilings, five fireplaces, original hardwood floors, and stunning period- era lighting. The kitchen blends old- world charm with modern luxury, featuring marble countertops, Viking appliances, and floor- to- ceiling cabinetry. The primary suite is a peaceful retreat with alabaster flooring, custom closets, and a luxurious Italian bathtub. A 1, 600 sq ft guest house offers incredible flexibility for guests, work, or extended living. Outdoor spaces are equally captivating with manicured landscaping, multiple patios, landscape lighting, and a spacious yard perfect for large gatherings ( Guest House SF/ bed/ bath not included in listed details).
Directions:South on Hillsboro to Franklin's Main Street - turn right on West Main Street to 1003 W Main Street.
Details
- MLS#: 2820240
- County: Williamson County, TN
- Subd: Historic Franklin
- Style: Tudor
- Stories: 2.00
- Full Baths: 4
- Half Baths: 1
- Bedrooms: 4
- Built: 1880 / HIST
- Lot Size: 0.800 ac
Utilities
- Water: Public
- Sewer: Public Sewer
- Cooling: Central Air
- Heating: Central
Public Schools
- Elementary: Johnson Elementary
- Middle/Junior: Poplar Grove 5- 8
- High: Franklin High School
Property Information
- Constr: Fiber Cement, Brick
- Roof: Asphalt
- Floors: Carpet, Wood, Marble, Tile
- Garage: No
- Parking Total: 5
- Basement: Crawl Space
- Fence: Full
- Waterfront: No
- Living: 19x18 / Formal
- Dining: 16x16 / Formal
- Kitchen: 15x14
- Bed 1: 18x17 / Suite
- Bed 2: 15x12 / Bath
- Bed 3: 14x11
- Bed 4: 15x11
- Bonus: 27x19 / Second Floor
- Patio: Porch, Covered, Patio
- Taxes: $17,550
- Features: Carriage/Guest House, Sprinkler System, Storage Building
Appliances/Misc.
- Fireplaces: 6
- Drapes: Remain
Features
- Gas Oven
- Gas Range
- Dishwasher
- Microwave
- Refrigerator
- Stainless Steel Appliance(s)
- Bookcases
- Built-in Features
- Ceiling Fan(s)
- Entrance Foyer
- Extra Closets
- High Ceilings
- Pantry
- Smart Thermostat
- Storage
- Walk-In Closet(s)
- Primary Bedroom Main Floor
- Kitchen Island
- Carbon Monoxide Detector(s)
- Fire Alarm
- Security System
- Smoke Detector(s)
Listing Agency
- Office: Luxury Homes International
- Agent: Axel Reed
- CoListing Office: Luxury Homes International
- CoListing Agent: JD Pritchett
Information is Believed To Be Accurate But Not Guaranteed
Copyright 2025 RealTracs Solutions. All rights reserved.
