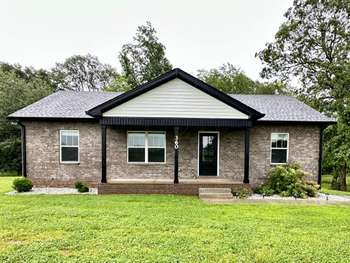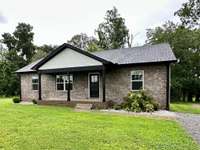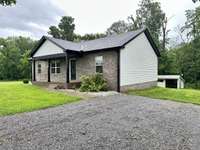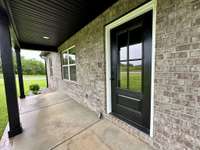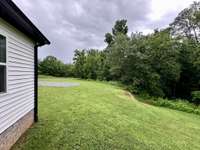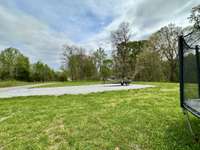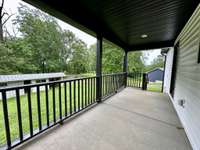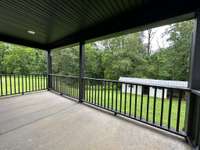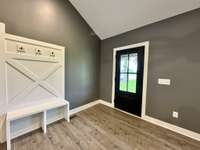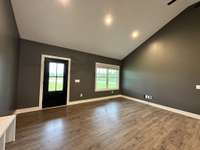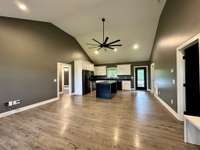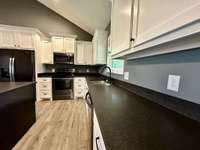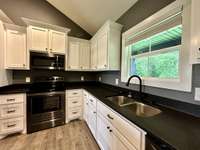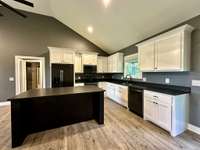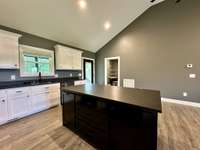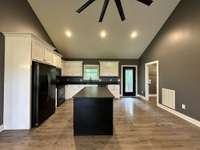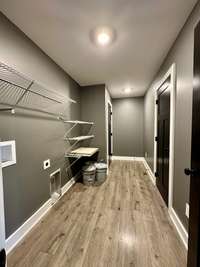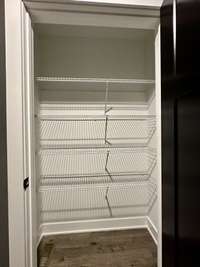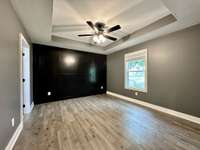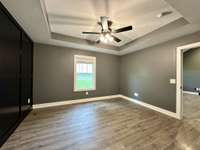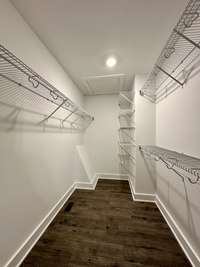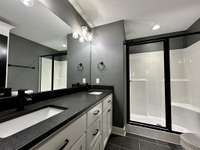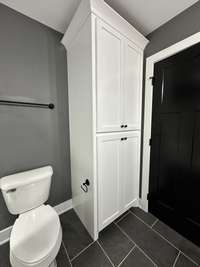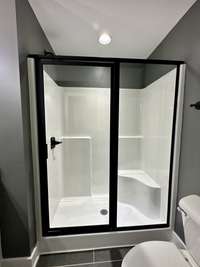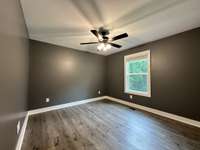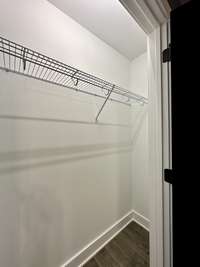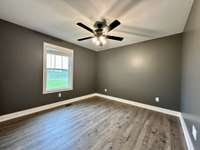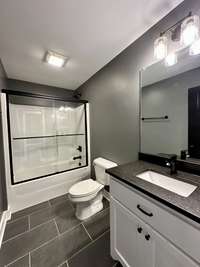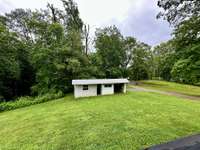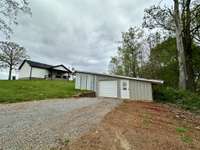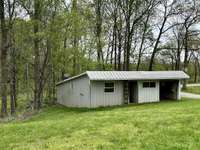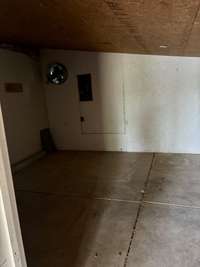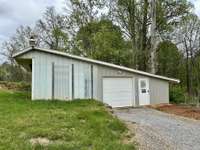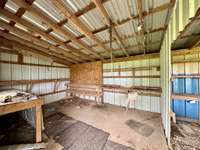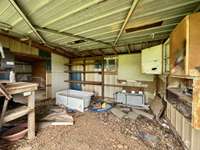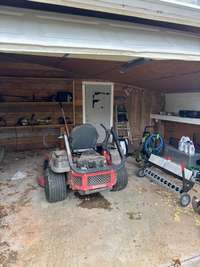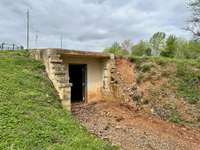$359,900 360 Coker Ford Rd - Portland, TN 37148
Beautiful home with lots of perks and custom details. Finished in 2022. There is a detached garage/ workshop. There is also a storm shelter that can also be used for storage in the back. There is an extra gravel space on the side for you to park your camper or boat in. House sits on 1. 1 acres. It is a 3 BR 2 BA home. Some of the details are: LVP flooring through out ( no carpet) , tile in both bathrooms, cathedral ceiling in the main living area, trey ceiling in the primary, custom cabinets in the kitchen and both bathrooms, primary suite bathroom has a custom linen closet cabinet for extra storage, large laundry room with pantry inside and lots of storage. WIC closet in primary bedroom and oversized closets in both guest bedrooms, covered front and back porches and so much more. You must see this home! PREFERRED LENDER OPTIONS - 100% Financing Available. Preferred Lender - Acopia, Joanie Neal.
Directions:From Portland starting out on N Russell, take N Russell to Briley Lane. At the end of Briley Lane turn Left on to Hwy 259. Turn Right on to Coker Ford Rd. Home is on your Right.
Details
- MLS#: 2820212
- County: Sumner County, TN
- Stories: 1.00
- Full Baths: 2
- Bedrooms: 3
- Built: 2021 / EXIST
- Lot Size: 1.100 ac
Utilities
- Water: Public
- Sewer: Septic Tank
- Cooling: Central Air, Electric
- Heating: Central, Electric
Public Schools
- Elementary: Watt Hardison Elementary
- Middle/Junior: Portland West Middle School
- High: Portland High School
Property Information
- Constr: Brick, Vinyl Siding
- Floors: Laminate, Tile
- Garage: 2 spaces / detached
- Parking Total: 2
- Basement: Crawl Space
- Waterfront: No
- Living: 17x15
- Kitchen: 17x13 / Eat- in Kitchen
- Bed 1: 14x12 / Suite
- Bed 2: 14x11
- Bed 3: 14x11
- Taxes: $1,100
Appliances/Misc.
- Fireplaces: No
- Drapes: Remain
Features
- Electric Oven
- Dishwasher
- Microwave
- Refrigerator
Listing Agency
- Office: Wally Gilliam Realty & Auction
- Agent: Kimberly ( Kim) Dawn Harbin
Information is Believed To Be Accurate But Not Guaranteed
Copyright 2025 RealTracs Solutions. All rights reserved.
