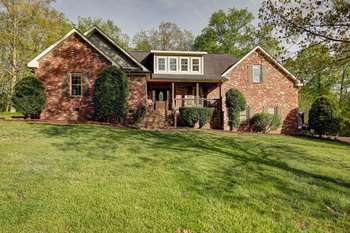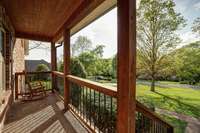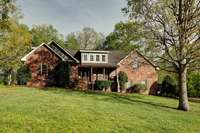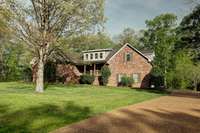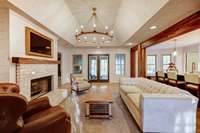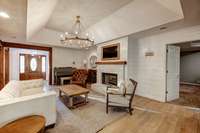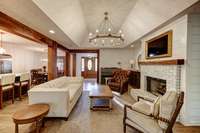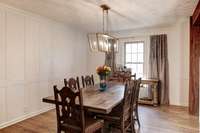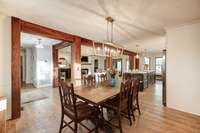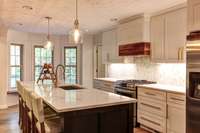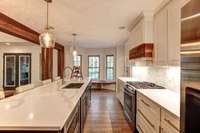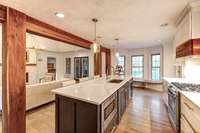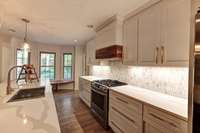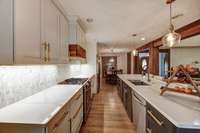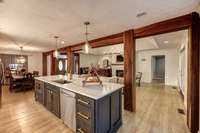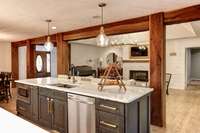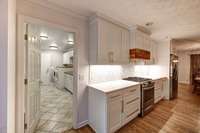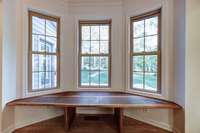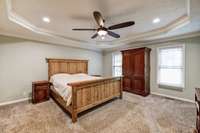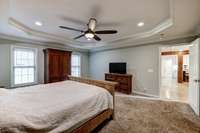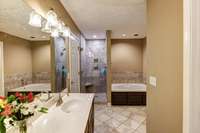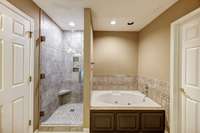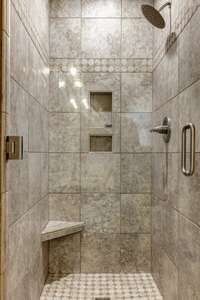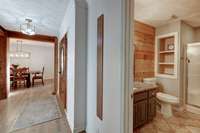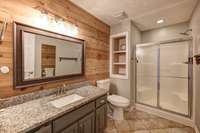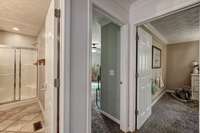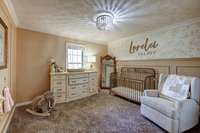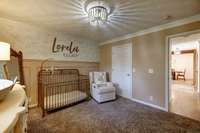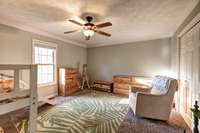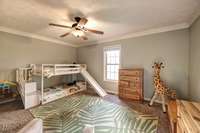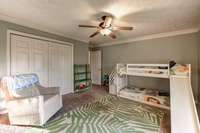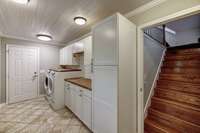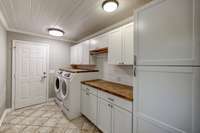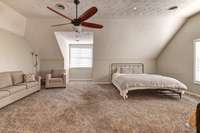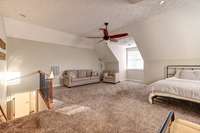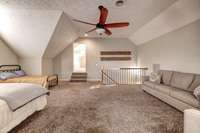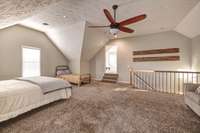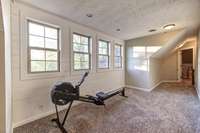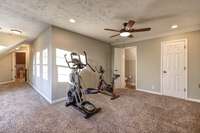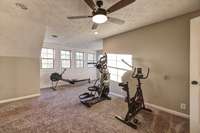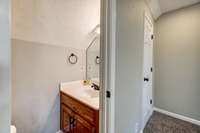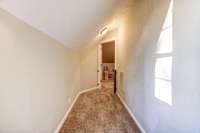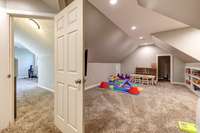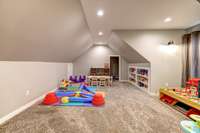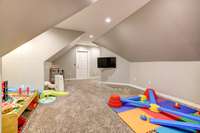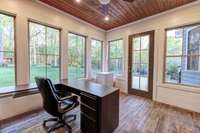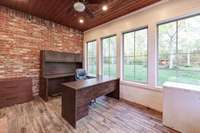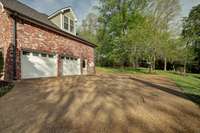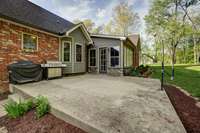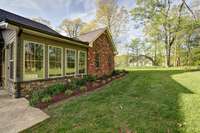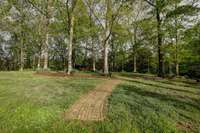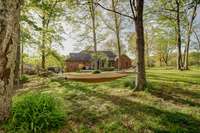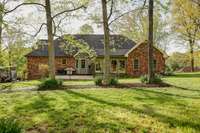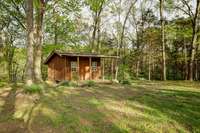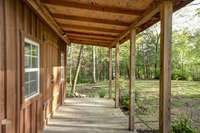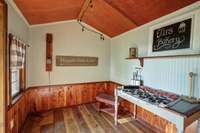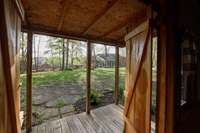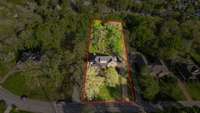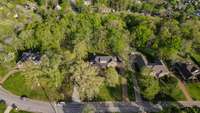$699,000 1038 Willow Trl - Goodlettsville, TN 37072
Up to 1% lender credit on the loan amount if the buyer uses the Seller' s Preferred Lender. Step into peaceful living with this charming home featuring a picturesque backyard complete with a firepit patio—perfect for entertaining. Enjoy relaxing mornings on the classic rocking chair front porch. Inside, the inviting living room showcases a stunning brick fireplace and warm wood beam details. The gourmet kitchen boasts a spacious island ideal for gatherings, flowing seamlessly into a bright and airy Florida room. Upstairs, a versatile bonus space can serve as a 5th bedroom or a rec room—offering plenty of room to spread out. This home blends comfort, charm, and functionality in every corner!
Directions:Take I-65 N to exit 98. Follow Hwy 41 towards Springfield. Turn right on Williamson Rd. Left on Brookview Cir. Left on Willow Trail.
Details
- MLS#: 2820083
- County: Sumner County, TN
- Subd: Willow Creek Sec 2
- Style: Traditional
- Stories: 2.00
- Full Baths: 2
- Half Baths: 1
- Bedrooms: 5
- Built: 1999 / EXIST
- Lot Size: 0.730 ac
Utilities
- Water: Public
- Sewer: Public Sewer
- Cooling: Central Air, Electric
- Heating: Central, Electric
Public Schools
- Elementary: Millersville Elementary
- Middle/Junior: White House Middle School
- High: White House High School
Property Information
- Constr: Brick
- Roof: Asphalt
- Floors: Carpet, Wood, Tile
- Garage: 2 spaces / detached
- Parking Total: 2
- Basement: Crawl Space
- Waterfront: No
- Living: 14x27 / Combination
- Dining: 11x10 / Combination
- Kitchen: 11x22 / Eat- in Kitchen
- Bed 1: 15x17
- Bed 2: 12x15
- Bed 3: 12x12
- Bed 4: 11x12
- Bonus: 21x24 / Second Floor
- Patio: Porch, Covered
- Taxes: $2,902
Appliances/Misc.
- Fireplaces: 1
- Drapes: Remain
Features
- Built-In Gas Oven
- Cooktop
- Dishwasher
- Disposal
- Dryer
- Microwave
- Refrigerator
- Washer
- Ceiling Fan(s)
- Entrance Foyer
- High Ceilings
- Open Floorplan
- Primary Bedroom Main Floor
- Fire Alarm
- Smoke Detector(s)
Listing Agency
- Office: The Ashton Real Estate Group of RE/ MAX Advantage
- Agent: Gary Ashton
- CoListing Office: The Ashton Real Estate Group of RE/ MAX Advantage
- CoListing Agent: Wayne Treanor
Information is Believed To Be Accurate But Not Guaranteed
Copyright 2025 RealTracs Solutions. All rights reserved.
