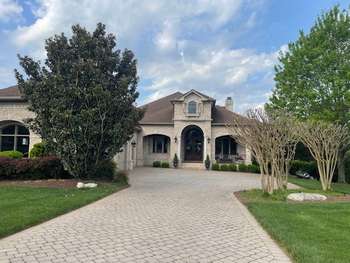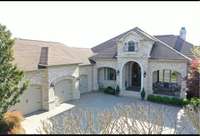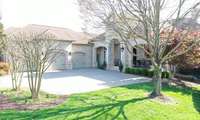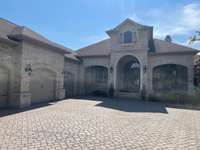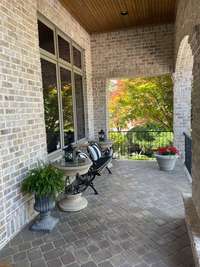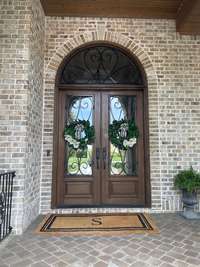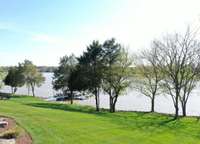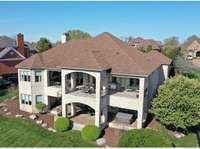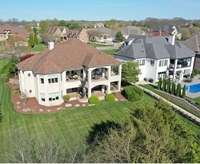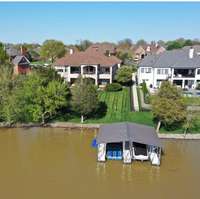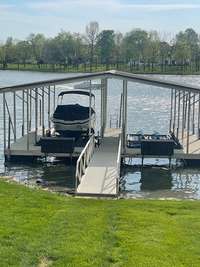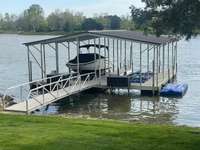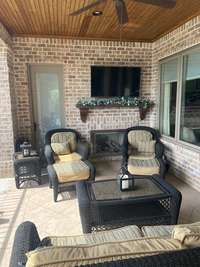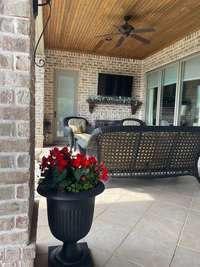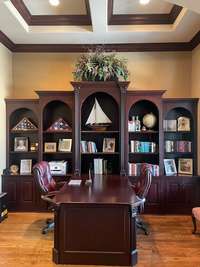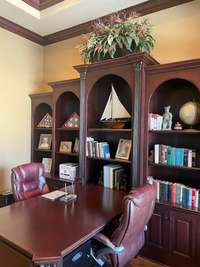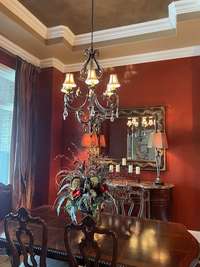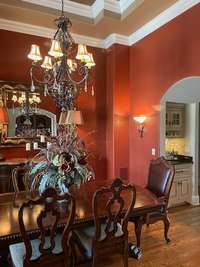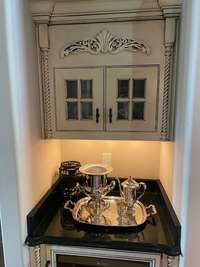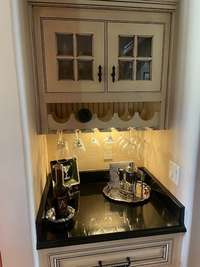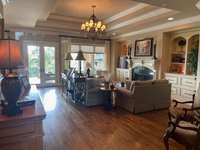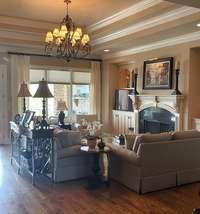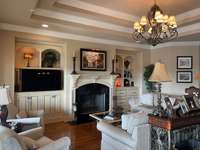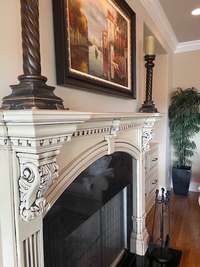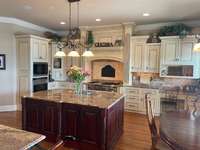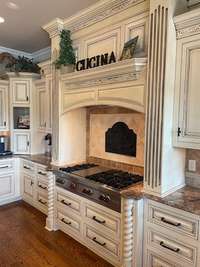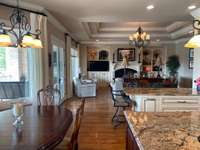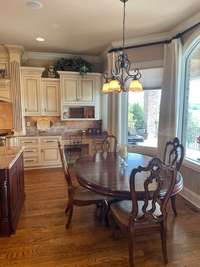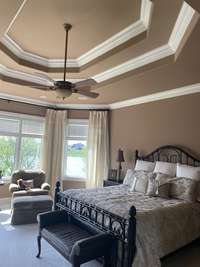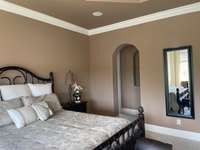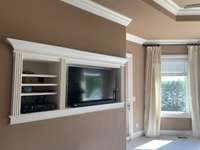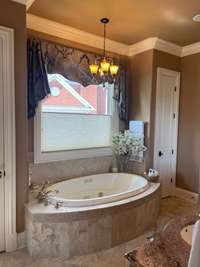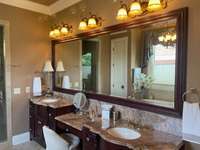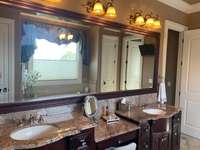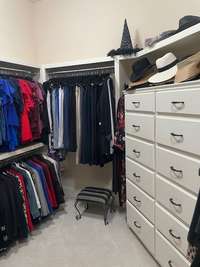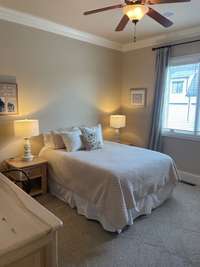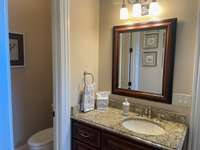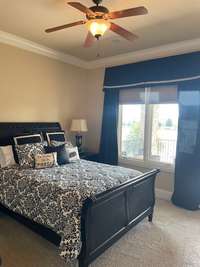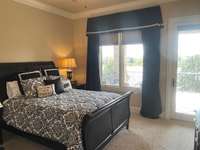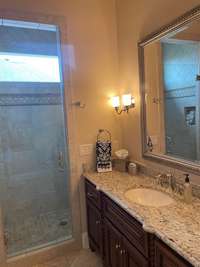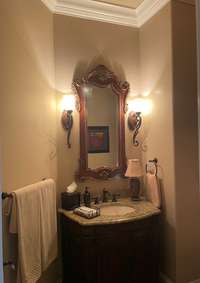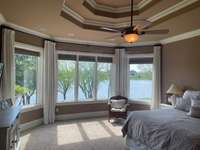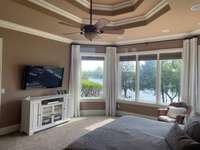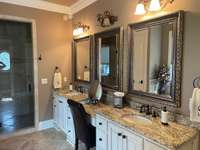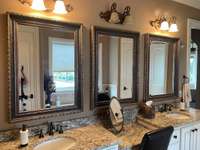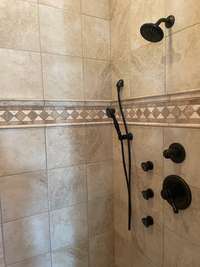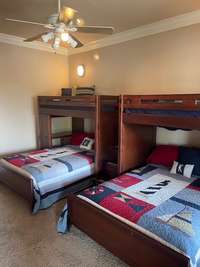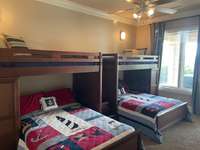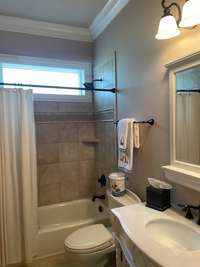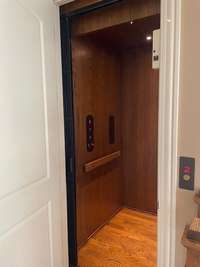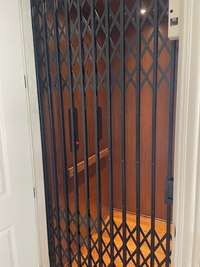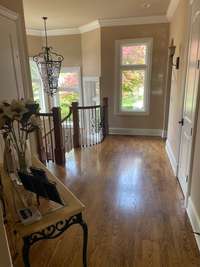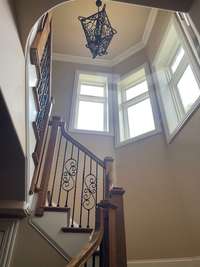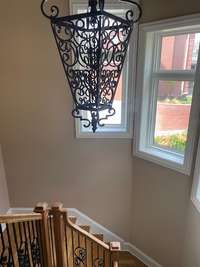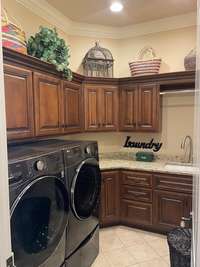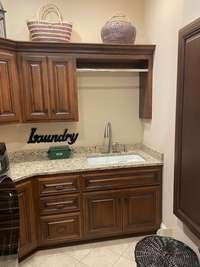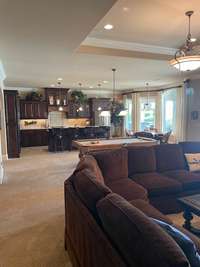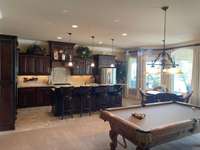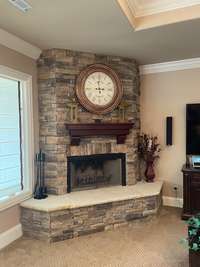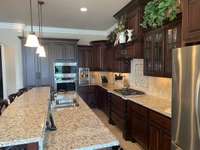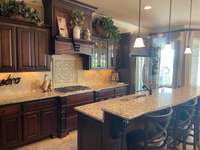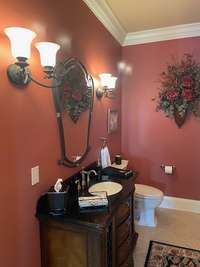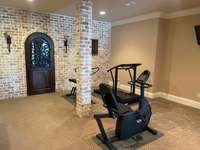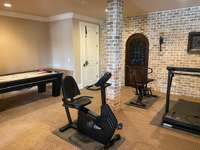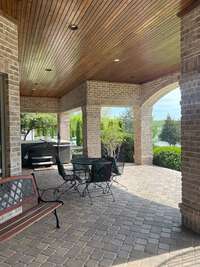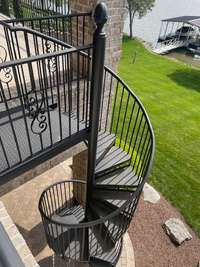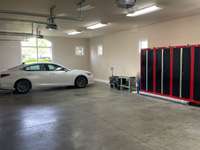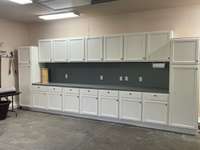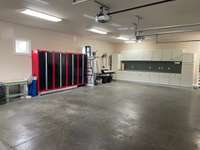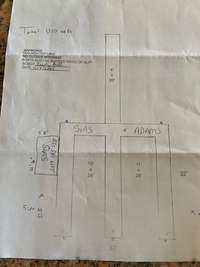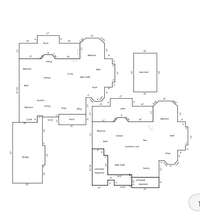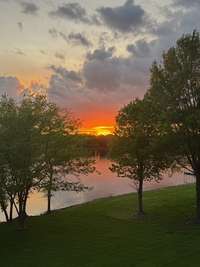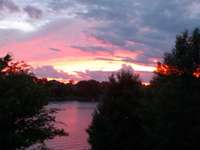$2,890,000 889 Plantation Blvd - Gallatin, TN 37066
Custom built lake home in Fairvue Plantation. Middle Tn only 36 hole golf community on Old Hickory Lake. Boat dock has low water boat lift and jet ski pad. Electric on dock with irrigation withdrawal. Beautiful hardwood floors and deep wood trim through out the home. Each bedroom with it' s own full bath and walk in closets. An entertainment dream with wonderful lake views and full kitchens on both levels. Open and spacious living areas with formal dining room and office. Beautiful granite and upgraded appliances in the kitchens. Family room on lower level and plenty of unfinished storage for a wine room or storm shelter. Poured concrete walls in basement, central vac system, WiFi Security system, whole house audio, Just too many upgrades to list. This is a must see.
Directions:65 North to Vietnam Veterans Blvd. Exit 9 to 31 W toward Gallatin. Right into Fairvue Plantation onto Plantation Blvd. 889 will be on your Right
Details
- MLS#: 2820077
- County: Sumner County, TN
- Subd: Last Plantation Ph 1
- Style: Traditional
- Stories: 2.00
- Full Baths: 5
- Half Baths: 2
- Bedrooms: 5
- Built: 2006 / EXIST
- Lot Size: 0.560 ac
Utilities
- Water: Public
- Sewer: Public Sewer
- Cooling: Central Air, Electric
- Heating: Central
Public Schools
- Elementary: Jack Anderson Elementary
- Middle/Junior: Station Camp Middle School
- High: Station Camp High School
Property Information
- Constr: Brick
- Roof: Shingle
- Floors: Carpet, Wood, Tile
- Garage: 3 spaces / attached
- Parking Total: 3
- Basement: Finished
- Waterfront: Yes
- View: Lake
- Living: 25x18
- Dining: 13x12 / Formal
- Kitchen: 16x16
- Bed 1: 19x15 / Suite
- Bed 2: 14x13 / Bath
- Bed 3: 19x15 / Bath
- Bed 4: 13x13 / Bath
- Bonus: 38x22 / Basement Level
- Patio: Deck, Covered, Patio, Porch
- Taxes: $9,009
- Amenities: Clubhouse, Fitness Center, Golf Course, Park, Playground, Pool, Sidewalks, Underground Utilities
- Features: Dock
Appliances/Misc.
- Fireplaces: 2
- Drapes: Remain
Features
- Electric Oven
- Dishwasher
- Disposal
- Microwave
- Refrigerator
- Stainless Steel Appliance(s)
- Bookcases
- Built-in Features
- Ceiling Fan(s)
- Central Vacuum
- Elevator
- Entrance Foyer
- Extra Closets
- Hot Tub
- Open Floorplan
- Pantry
- Storage
- Walk-In Closet(s)
- Primary Bedroom Main Floor
- Kitchen Island
- Thermostat
- Security System
- Smoke Detector(s)
Listing Agency
- Office: Century 21 Prestige Hendersonville
- Agent: Lisa Smith
Information is Believed To Be Accurate But Not Guaranteed
Copyright 2025 RealTracs Solutions. All rights reserved.
