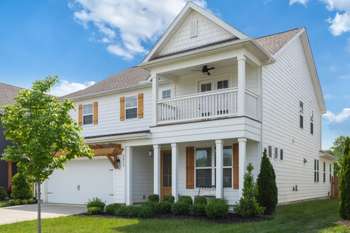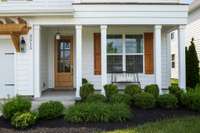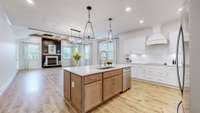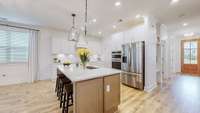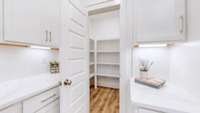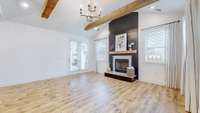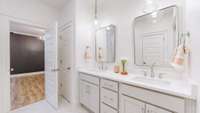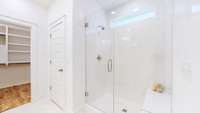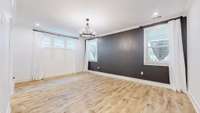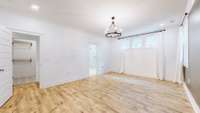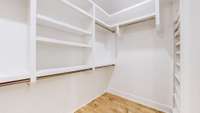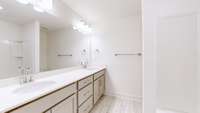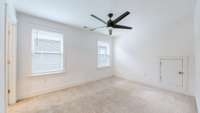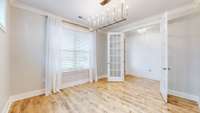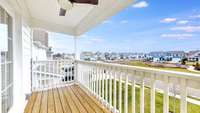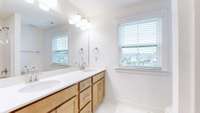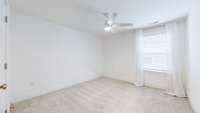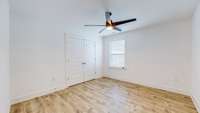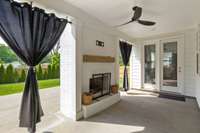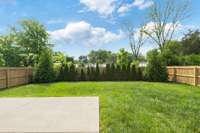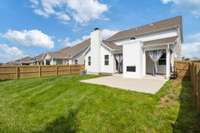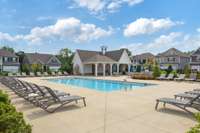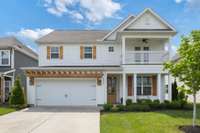$614,000 3515 Anthony Ave - Murfreesboro, TN 37129
MOVE IN READY! Pack your swimsuit, the community pool is open! You’ll love this Lincoln plan featuring 5 bedrooms, 3. 5 baths, and a bonus room in the sought- after Kingsbury Community. Relax on your second- story balcony with views of the pool, playground, and dog park, or enjoy stunning sunset evenings on the covered back porch with a beautiful brick see- through fireplace. Step inside and be wowed by the vaulted ceiling in the great room, complete with wood beams, a wall of windows, a shiplap- accented wood burning fireplace. The gourmet kitchen is a chef’s dream, featuring stainless steel appliances, quartz countertops, a tile backsplash that goes all the way to the ceiling, stunning cabinetry, built- in wall ovens, and a cooktop. The primary bedroom is on the first floor and boasts a spa- like bathroom with a 5- foot shower and bench seat, vertical subway tile to the ceiling, a full glass shower, Pottery Barn lighting and a designer custom closet. Loaded with upgrades—see the attached list for details. Don’t miss this stunning home!
Directions:Take I-24 E from Nashville toward Murfreesboro, exit at 81A onto US-231 S, turn left on Joe B Jackson Pkwy, right on S Church St, left on Anthony Ave. Destination 3515 Anthony Ave is on the left.
Details
- MLS#: 2820064
- County: Rutherford County, TN
- Subd: Kingsbury Sec 1
- Stories: 2.00
- Full Baths: 3
- Half Baths: 1
- Bedrooms: 5
- Built: 2021 / EXIST
- Lot Size: 0.160 ac
Utilities
- Water: Public
- Sewer: Public Sewer
- Cooling: Ceiling Fan( s), Central Air
- Heating: Central
Public Schools
- Elementary: Brown' s Chapel Elementary School
- Middle/Junior: Blackman Middle School
- High: Blackman High School
Property Information
- Constr: Fiber Cement
- Floors: Carpet, Laminate, Tile
- Garage: 2 spaces / attached
- Parking Total: 2
- Basement: Slab
- Waterfront: No
- Living: 17x15
- Dining: 17x11 / Combination
- Kitchen: 17x11 / Eat- in Kitchen
- Bed 1: 19x14
- Bed 2: 15x12
- Bed 3: 14x12
- Bed 4: 13x12
- Bonus: 13x12 / Second Floor
- Taxes: $3,542
- Amenities: Dog Park, Park, Playground, Pool, Sidewalks
Appliances/Misc.
- Fireplaces: No
- Drapes: Remain
Features
- Built-In Electric Oven
- Cooktop
- Insulation
- Water Heater
- Low Flow Plumbing Fixtures
- Thermostat
Listing Agency
- Office: Luxury Homes of Tennessee
- Agent: Brooke Tighe
Information is Believed To Be Accurate But Not Guaranteed
Copyright 2025 RealTracs Solutions. All rights reserved.
