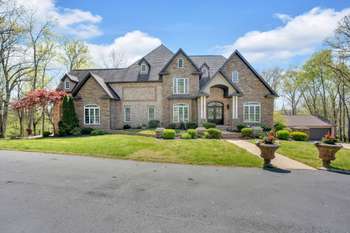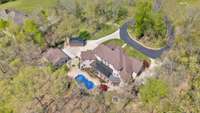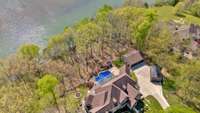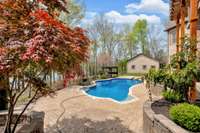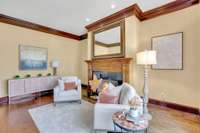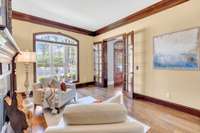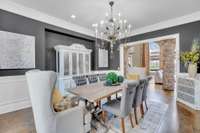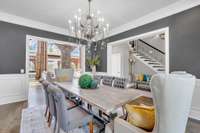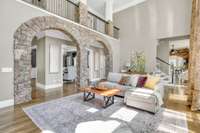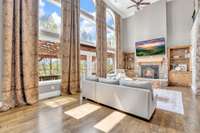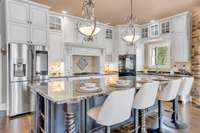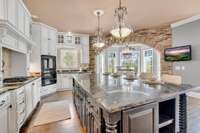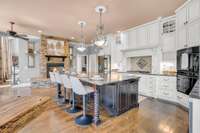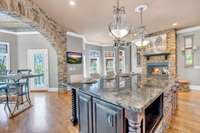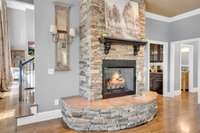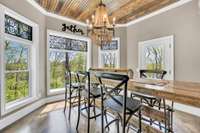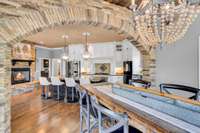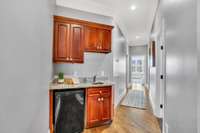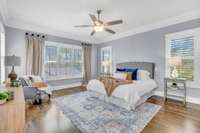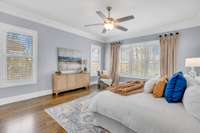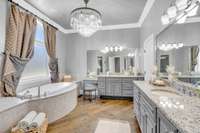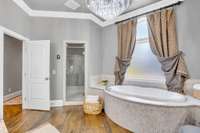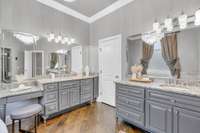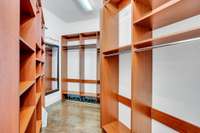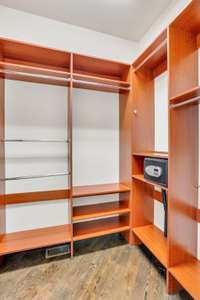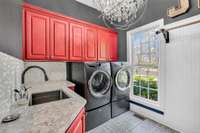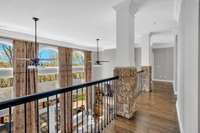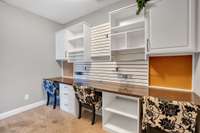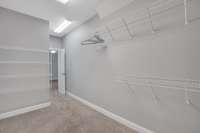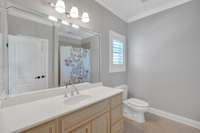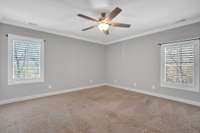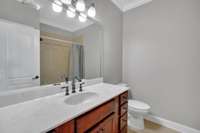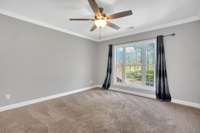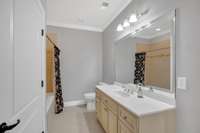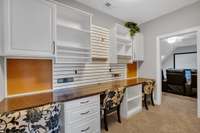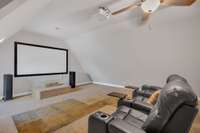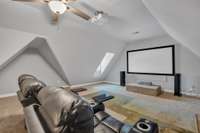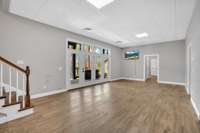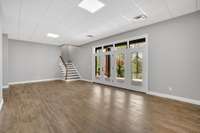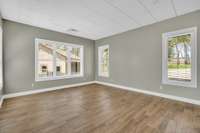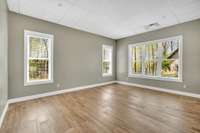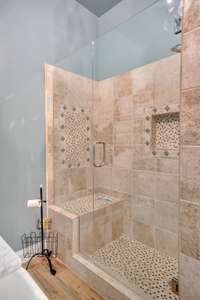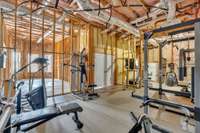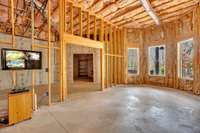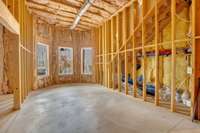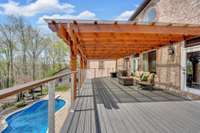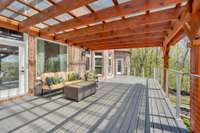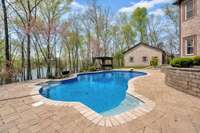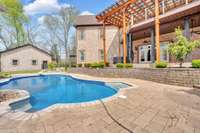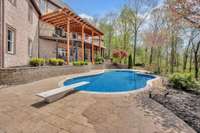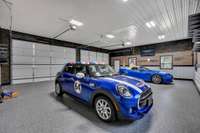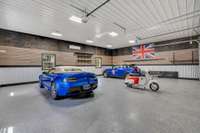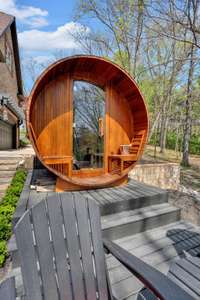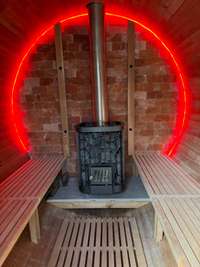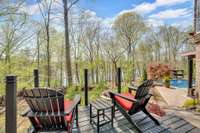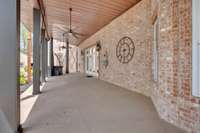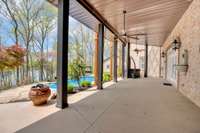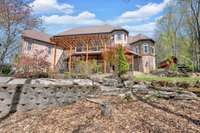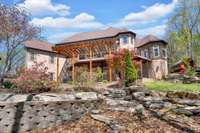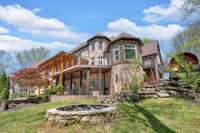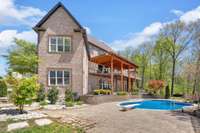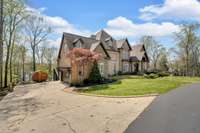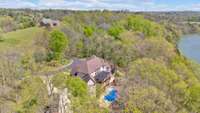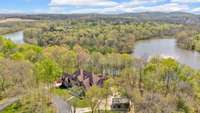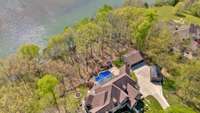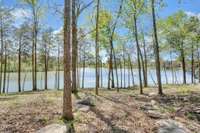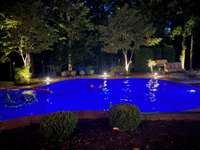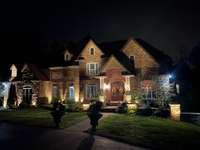$2,599,900 1556A Berea Church Rd - Lebanon, TN 37087
This incredible custom- built lakefront home offers luxury and privacy with stunning backyard views. Located on 8 private acres this home features 5 bedrooms, 7 bathrooms, and 5 garages. Filled with high- end finishes this home offers wood floors, recessed lighting, wainscoting, and floor- to- ceiling windows. The spacious living room boasts a stone fireplace and expansive windows showcasing the pool and lake. The kitchen includes a huge island with a breakfast bar, stone fireplace, ample counter space, and a bay- windowed eat- in area. Rich in character, the home showcases elegant arches and stone accents. The main- level primary suite features a luxurious ensuite with a dual shower, soaking tub, two vanities, and a massive walk- in closet. This his and hers closets include custom built ins and a safe in each closet. Upstairs, all oversized secondary bedrooms each contain ensuites. Enjoy movie night in your media room! The basement offers an in- law option with living room, bedroom, and bath. Need more space? No worries! There is plenty of expansion room including a full size gym// exercise room, . Step outside to the hot tub, in- ground pool, and breathtaking lake views—resort- style living at its finest! No HOA!
Directions:Take Coles Ferry Pass, Friendship Christian School on left- right on Berea Church Rd-Go Approx 2 1/2 mile, around curve you will see 2 stone mailboxes on left 1556A Church-Take paved driveway, bear left up hill and you can't miss it!
Details
- MLS#: 2819992
- County: Wilson County, TN
- Subd: Oakland Estates Resub
- Stories: 2.00
- Full Baths: 5
- Half Baths: 2
- Bedrooms: 5
- Built: 2008 / EXIST
- Lot Size: 8.040 ac
Utilities
- Water: Public
- Sewer: Septic Tank
- Cooling: Dual, Electric
- Heating: Dual, Electric
Public Schools
- Elementary: Carroll Oakland Elementary
- Middle/Junior: Carroll Oakland Elementary
- High: Lebanon High School
Property Information
- Constr: Brick
- Floors: Carpet, Wood, Tile
- Garage: 4 spaces / detached
- Parking Total: 4
- Basement: Finished
- Waterfront: Yes
- View: Lake
- Living: 29x16
- Dining: 17x14 / Formal
- Kitchen: 24x20 / Pantry
- Bed 1: 18x15
- Bed 2: 16x15 / Bath
- Bed 3: 14x13 / Bath
- Bed 4: 14x11 / Bath
- Den: 11x8
- Bonus: 29x15 / Basement Level
- Patio: Deck, Covered, Patio, Porch
- Taxes: $4,716
Appliances/Misc.
- Fireplaces: 3
- Drapes: Remain
- Pool: In Ground
Features
- Double Oven
- Electric Oven
- Cooktop
- Dishwasher
- Disposal
- ENERGY STAR Qualified Appliances
- Microwave
- Refrigerator
- Stainless Steel Appliance(s)
- Built-in Features
- Ceiling Fan(s)
- Central Vacuum
- Extra Closets
- High Ceilings
- Hot Tub
- In-Law Floorplan
- Pantry
- Redecorated
- Storage
- Walk-In Closet(s)
- Wet Bar
- Primary Bedroom Main Floor
Listing Agency
- Office: Team Wilson Real Estate Partners
- Agent: Ben Wilson
- CoListing Office: Team Wilson Real Estate Partners
- CoListing Agent: Whitney King
Information is Believed To Be Accurate But Not Guaranteed
Copyright 2025 RealTracs Solutions. All rights reserved.
