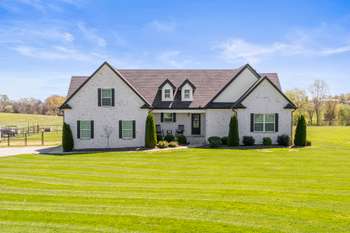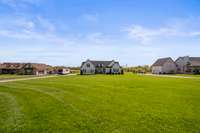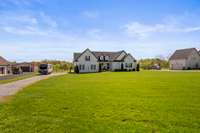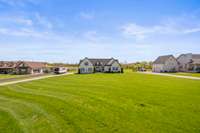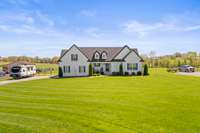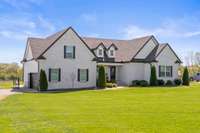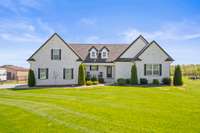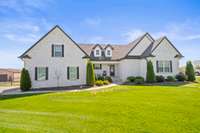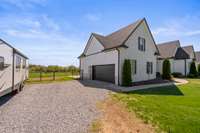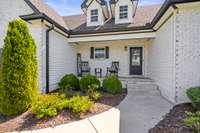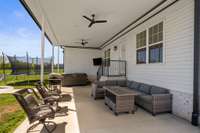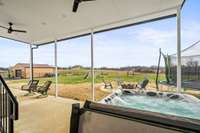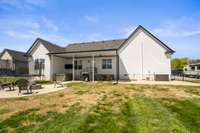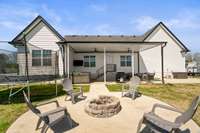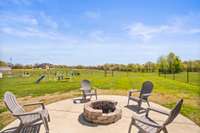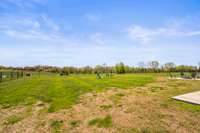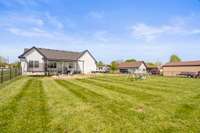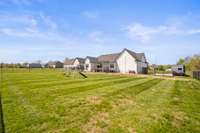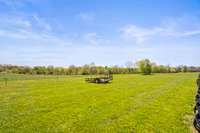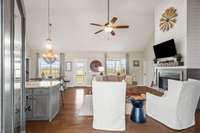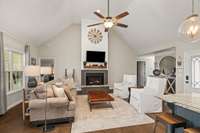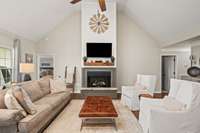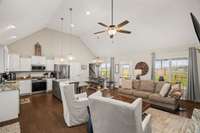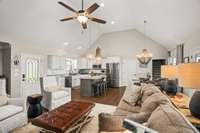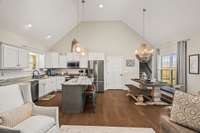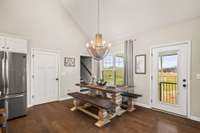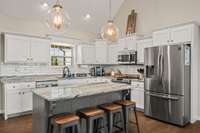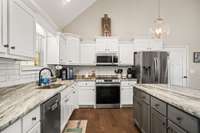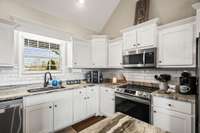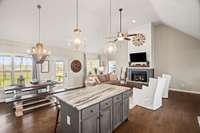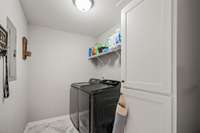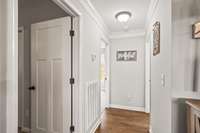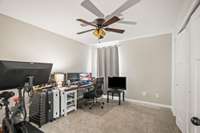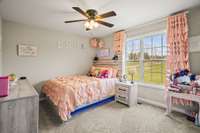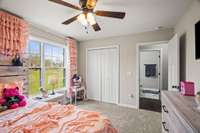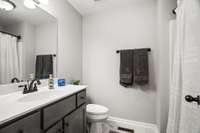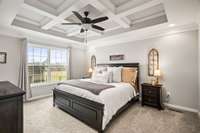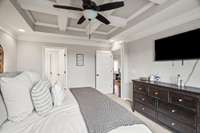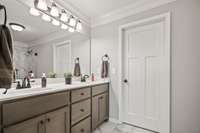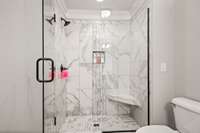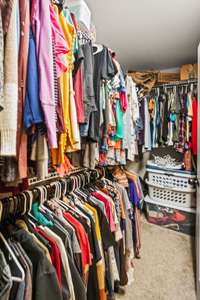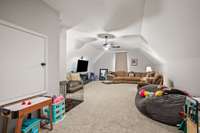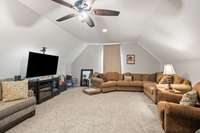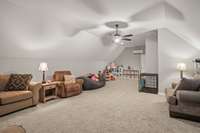$530,000 298 Briley Ln - Portland, TN 37148
Welcome to 298 Briley Lane, a beautifully designed 3- bedroom, 2- bathroom home on a 1- acre lot in Portland, TN. Built in 2021, this home features an open floor plan with high ceilings, hardwood flooring, and a spacious kitchen with granite countertops, stainless steel appliances, and a large island. The primary suite offers a walk- in closet and on suite bathroom with walk in tiled shower, while two additional bedrooms provide space for family or guests. Step outside to enjoy a covered patio, custom fire pit, fenced backyard, and breathtaking country views perfect for relaxing or entertaining. With a 2. 5- car garage and convenient location near schools and amenities, this home offers the perfect blend of modern comfort and rural charm. Schedule your showing today! Hot tub does not convey but could be negotiated. Owner Agent . . Sale Contingent upon Seller Securing Land Contract. For more info or any questions reach out to Hunter Wilkerson 615- 290- 6741 Preferred Lender is offering a 1% of loan amount lender credit towards closing cost
Directions:From I-65 take exit 121 , right on hwy 109, left on woods rd, right on swamp rd, right on blue door rd, right on Briley Lane, Driveway on left.
Details
- MLS#: 2819981
- County: Sumner County, TN
- Subd: Talmadge Briley Jr
- Style: Traditional
- Stories: 2.00
- Full Baths: 2
- Bedrooms: 3
- Built: 2020 / EXIST
- Lot Size: 0.980 ac
Utilities
- Water: Public
- Sewer: Septic Tank
- Cooling: Central Air
- Heating: Central
Public Schools
- Elementary: Watt Hardison Elementary
- Middle/Junior: Portland West Middle School
- High: Portland High School
Property Information
- Constr: Brick, Vinyl Siding
- Roof: Shingle
- Floors: Carpet, Wood
- Garage: 2 spaces / attached
- Parking Total: 2
- Basement: Crawl Space
- Fence: Back Yard
- Waterfront: No
- Living: 16x22
- Dining: 10x12
- Kitchen: 12x13
- Bed 1: 13x15
- Bed 2: 11x12
- Bed 3: 11x12
- Bonus: 33x18
- Patio: Patio, Covered
- Taxes: $1,469
Appliances/Misc.
- Fireplaces: 1
- Drapes: Remain
Features
- Electric Oven
- Electric Range
- Dishwasher
- Disposal
- Microwave
- Stainless Steel Appliance(s)
- Ceiling Fan(s)
- Open Floorplan
- Walk-In Closet(s)
- Primary Bedroom Main Floor
- High Speed Internet
- Smoke Detector(s)
Listing Agency
- Office: Jetton Homes, LLC
- Agent: Hunter Wilkerson
Information is Believed To Be Accurate But Not Guaranteed
Copyright 2025 RealTracs Solutions. All rights reserved.
