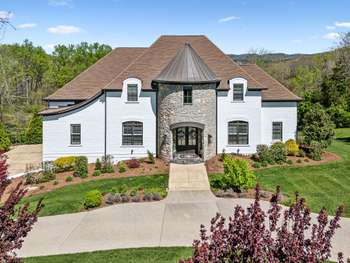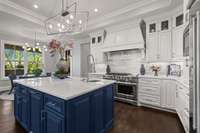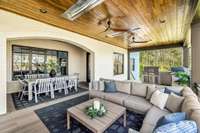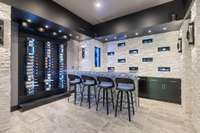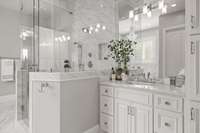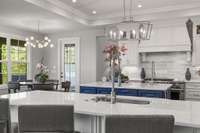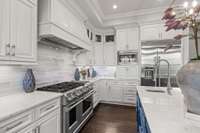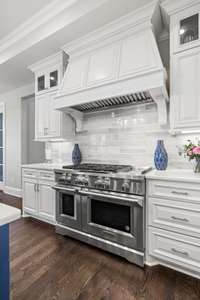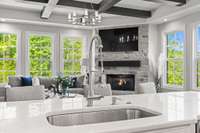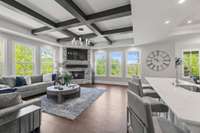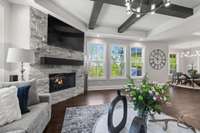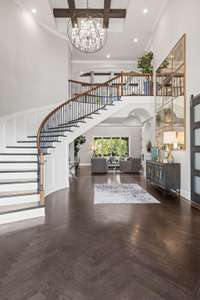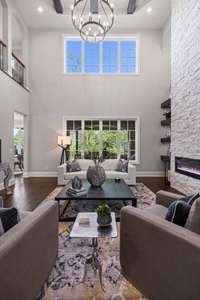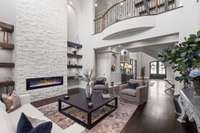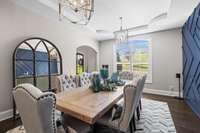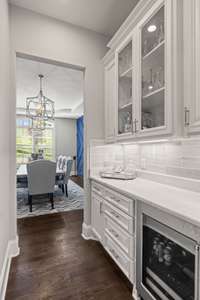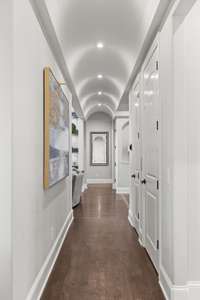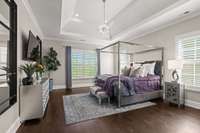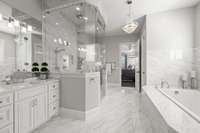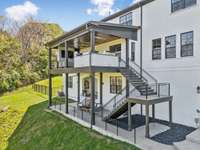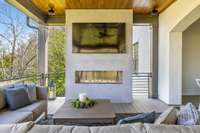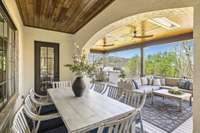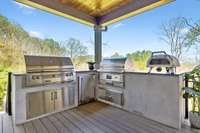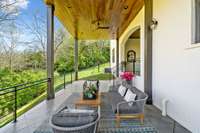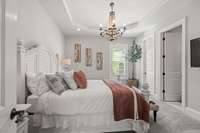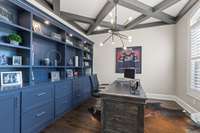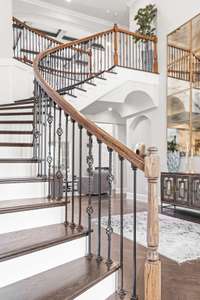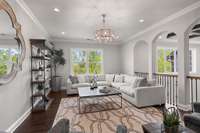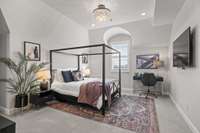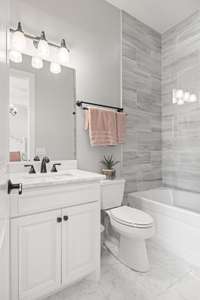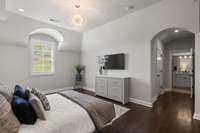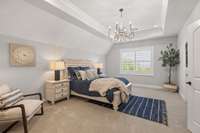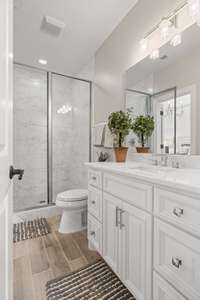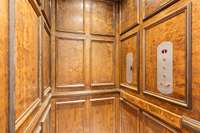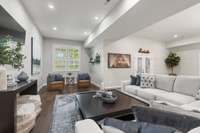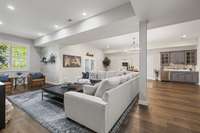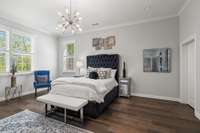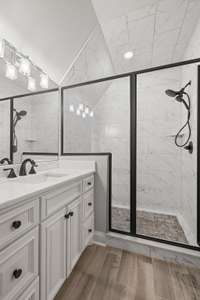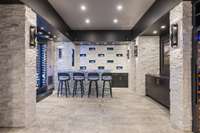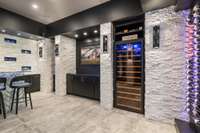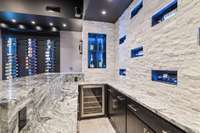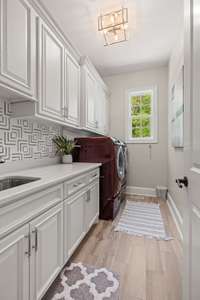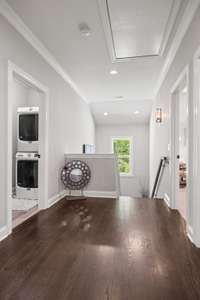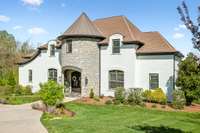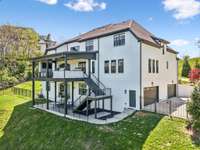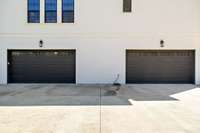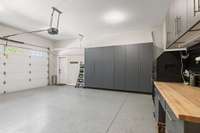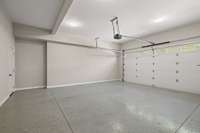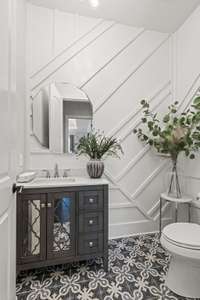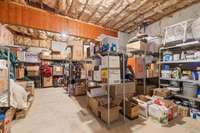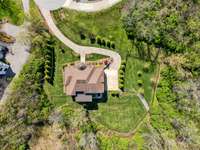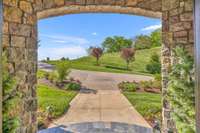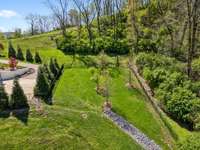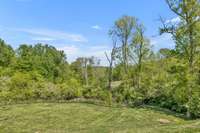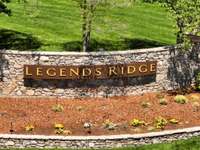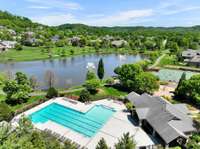$3,890,000 514 Legends Ridge Ct - Franklin, TN 37069
Set within mature landscaping this stunning French inspired custom- built home presents a warm ambiance of privacy and exclusivity. Positioned to maximize a Northern exposure and the natural hillside the home’s three floors offer six thoughtfully placed ensuite bedrooms serviced by an elevator. The fully fenced rear garden is accessible via a remarkable newly constructed two story covered veranda, complete with a fireplace, ceiling fans/ heaters, TV, kitchen and grill. Built for entertaining with two wet bars in addition to the world class wine cellar, a two story coffered ceiling living room elevates an evening to grand scale, while a multitude of spaces including the double island discerning chefs kitchen are maintained for the intimate moments of everyday modern life. Presented with a refreshed exterior of Sherman Williams, " Greek Villa White" , the meticulously maintained residence is enabled with Sonos speakers, Central Vac, four car WiFi enabled garage, electric Hunter Douglas blinds, and Jeld- Wen double pane windows affirming the consistency commanded from the homes stewards. 514 LRC presents an opportunity of elegance and serenity to call home.
Directions:From Nashville, follow I-65 S to W/Concord Rd in Brentwood. Left onto US-31 S/Franklin Rd. Turn right onto Lynnwood Way. Continue onto S Berrys Chapel Rd. Turn right onto Legends Ridge Dr. Turn right onto Lake Valley Dr. Turn left onto Legends Ridge Ct.
Details
- MLS#: 2819953
- County: Williamson County, TN
- Subd: Legends Ridge
- Stories: 3.00
- Full Baths: 6
- Half Baths: 1
- Bedrooms: 6
- Built: 2018 / EXIST
- Lot Size: 2.430 ac
Utilities
- Water: Public
- Sewer: Public Sewer
- Cooling: Central Air, Electric
- Heating: Central
Public Schools
- Elementary: Walnut Grove Elementary
- Middle/Junior: Grassland Middle School
- High: Franklin High School
Property Information
- Constr: Brick, Fiber Cement
- Roof: Asphalt
- Floors: Carpet, Wood, Tile
- Garage: 4 spaces / attached
- Parking Total: 8
- Basement: Combination
- Fence: Full
- Waterfront: No
- Living: 19x15 / Formal
- Dining: 18x13 / Formal
- Kitchen: 24x17 / Eat- in Kitchen
- Bed 1: 22x16 / Full Bath
- Bed 2: 15x12
- Bed 3: 22x13
- Bed 4: 20x13
- Den: 20x18
- Bonus: 50x36 / Basement Level
- Patio: Deck, Covered
- Taxes: $7,655
- Amenities: Playground, Pool, Tennis Court(s), Underground Utilities, Trail(s)
- Features: Gas Grill
Appliances/Misc.
- Fireplaces: 3
- Drapes: Remain
Features
- Double Oven
- Electric Oven
- Cooktop
- Gas Range
- Dishwasher
- Disposal
- Freezer
- Ice Maker
- Microwave
- Refrigerator
- Bookcases
- Ceiling Fan(s)
- Central Vacuum
- Elevator
- Entrance Foyer
- Extra Closets
- Pantry
- Redecorated
- Smart Light(s)
- Smart Thermostat
- Storage
- Walk-In Closet(s)
- Wet Bar
- Primary Bedroom Main Floor
- Security System
Listing Agency
- Office: Compass Tennessee, LLC
- Agent: Shane McCarty
Information is Believed To Be Accurate But Not Guaranteed
Copyright 2025 RealTracs Solutions. All rights reserved.
