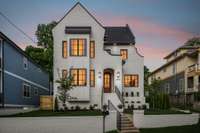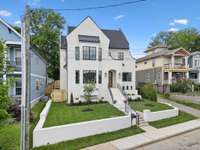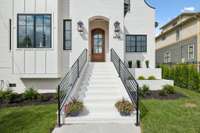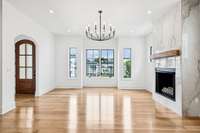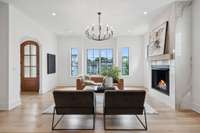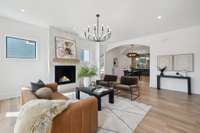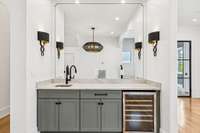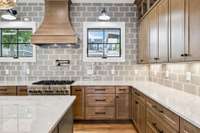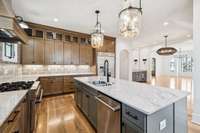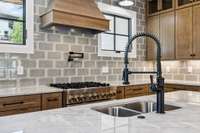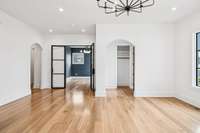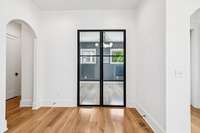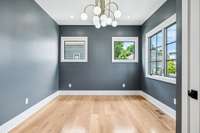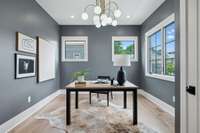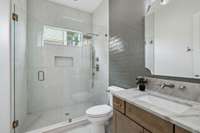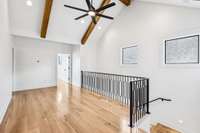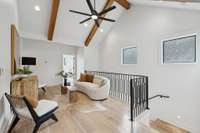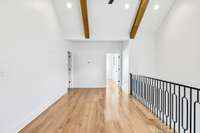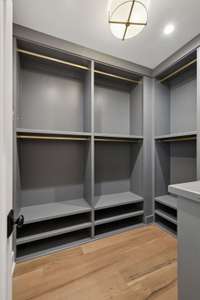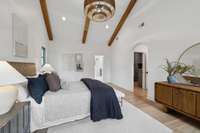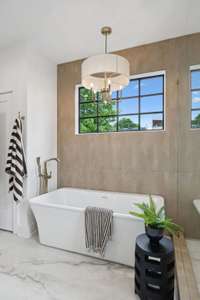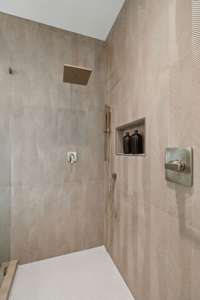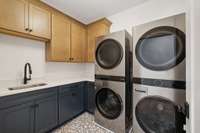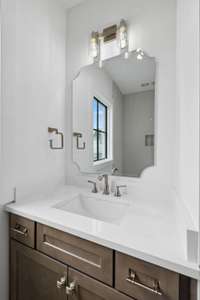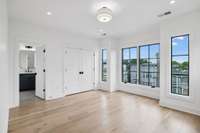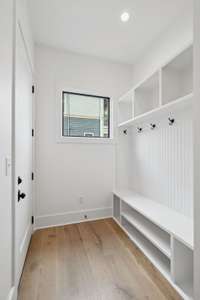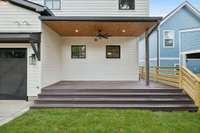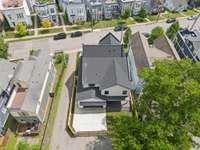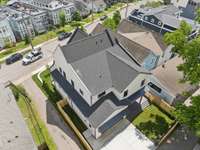$1,650,000 1813 6th Ave, N - Nashville, TN 37208
Luxury Executive Build in booming Salemtown Neighborhood. Home features 4 BRs and 4 1/ 2 BAs. First level includes living room with fireplace, dining room with built in wet bar and walk- in pantry. Designer kitchen with high end appliances and Quartzite countertops. Full bath, bedroom with steel doors, and mud area are also on the first floor. Custom iron railing highlights stairs to flexible bonus space with 1/ 2 bath on second floor. Primary Bedroom suite is privately situated with vaulted ceiling, two walk- in closets with built in wardrobes, and views of the Nashville skyline. Spa- like Primary Bathroom with freestanding soaking tub, double vanities, and rain head shower system. Second floor also features two additional bedrooms with ensuite bathrooms and laundry room. Builder is providing two washing machines and two clothes dryers! Covered patio. Rear loading two car garage accessed through electric gate. One year Builder' s Warranty. High walkability area. Convenient access to neighboring Germantown, dog parks, walking trails, shops, restaurants, and more! ! Built by BlueChip Investments.
Directions:Travel Southeast on Rosa L Parks Blvd.Turn Left onto Garfield St. Left onto 6th Ave N. The home is ahead on the Right.
Details
- MLS#: 2819831
- County: Davidson County, TN
- Subd: North Nashville Real Estate
- Stories: 2.00
- Full Baths: 4
- Half Baths: 1
- Bedrooms: 4
- Built: 2025 / NEW
- Lot Size: 0.120 ac
Utilities
- Water: Public
- Sewer: Public Sewer
- Cooling: Ceiling Fan( s), Central Air
- Heating: Natural Gas
Public Schools
- Elementary: Jones Paideia Magnet
- Middle/Junior: John Early Paideia Magnet
- High: Pearl Cohn Magnet High School
Property Information
- Constr: Masonite, Brick
- Roof: Asphalt
- Floors: Wood, Tile
- Garage: 2 spaces / attached
- Parking Total: 2
- Basement: Crawl Space
- Fence: Back Yard
- Waterfront: No
- View: City
- Living: Separate
- Dining: Separate
- Bed 1: Suite
- Bed 2: Bath
- Bed 3: Bath
- Bonus: Second Floor
- Patio: Patio, Covered
- Taxes: $2,301
Appliances/Misc.
- Fireplaces: 1
- Drapes: Remain
Features
- Built-In Gas Oven
- Double Oven
- Gas Oven
- Built-In Gas Range
- Cooktop
- Dishwasher
- Freezer
- Microwave
- Refrigerator
- Stainless Steel Appliance(s)
- Washer
- Built-in Features
- Ceiling Fan(s)
- Entrance Foyer
- Extra Closets
- High Ceilings
- Open Floorplan
- Pantry
- Storage
- Walk-In Closet(s)
- Wet Bar
- Kitchen Island
- Security Gate
- Smoke Detector(s)
Listing Agency
- Office: Zach Taylor Real Estate
- Agent: Tamika Hudson
Information is Believed To Be Accurate But Not Guaranteed
Copyright 2025 RealTracs Solutions. All rights reserved.

