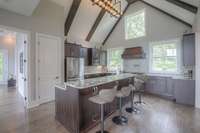$1,849,000 1013 Paiute Trail - Pegram, TN 37143
One of a kind design and custom built Dream Home on 7 acres, on top of a ridge with spectacular views for 30 miles! This is the best home on the market below $ 2 Mil. High end finishes and soaring ceilings throughout. Main level has Chefs kitchen, Dining room and Great room with fireplace, spectacular Master Suite with 2nd fireplace, private deck and luxurious bathroom. There are also two guest bedrooms and a Unique Covered Party Deck ( 7, 900 Total sq. feet under roof) . Lower level has 2nd Master / in- law suite, Kitchen, 2 flex/ gym/ theater rooms, in- ground pool, pool house and a 5 car ( double depth) garage. New $ 30K solar system just installed. No HOA. Only 25 minutes to Downtown Nashville and 10 minutes to Bellevue mall, yet it feels world' s away! Must see to appreciate. Come see if it feels like home to you. Be sure to see the aerial and walkthrough VIDEO/ Virtual Tour. Showings available now!
Directions:From Nashville go west on I-40, exit 192 toward Pegram, Turn Right onto McCrory Lane, Turn left onto 70, quick RIGHT Old Charlotte, LEFT Gourley Rd, RIGHT Old Charlotte Rd, RIGHT on Apache Trail, Right on Paiute. first house on the left.
Details
- MLS#: 2819613
- County: Cheatham County, TN
- Subd: Frontier Acres
- Style: Contemporary
- Stories: 2.00
- Full Baths: 4
- Half Baths: 1
- Bedrooms: 4
- Built: 2021 / EXIST
- Lot Size: 7.020 ac
Utilities
- Water: Well
- Sewer: Septic Tank
- Cooling: Central Air
- Heating: Central, Propane
Public Schools
- Elementary: Pegram Elementary Fine Arts Magnet School
- Middle/Junior: Harpeth Middle School
- High: Harpeth High School
Property Information
- Constr: Brick, Stone
- Roof: Shingle
- Floors: Carpet, Wood, Tile
- Garage: 5 spaces / attached
- Parking Total: 10
- Basement: Finished
- Waterfront: No
- View: Valley
- Living: 30x25
- Dining: 16x15 / Formal
- Kitchen: 19x17 / Eat- in Kitchen
- Bed 1: 37x20 / Suite
- Bed 2: 13x12 / Walk- In Closet( s)
- Bed 3: 13x12 / Walk- In Closet( s)
- Bed 4: 20x16 / Bath
- Den: 32x24 / Separate
- Bonus: 29x20 / Over Garage
- Patio: Deck, Covered, Patio, Porch
- Taxes: $4,991
- Features: Smart Light(s)
Appliances/Misc.
- Fireplaces: 2
- Drapes: Remain
- Pool: In Ground
Features
- Dishwasher
- Dryer
- Microwave
- Refrigerator
- Washer
- Double Oven
- Built-In Gas Range
- Ceiling Fan(s)
- Extra Closets
- In-Law Floorplan
- Smart Light(s)
- Walk-In Closet(s)
- Entrance Foyer
- Windows
- Low VOC Paints
- Thermostat
- Solar Heat-Active
- Smoke Detector(s)
Listing Agency
- Office: Reliant Realty ERA Powered
- Agent: George Porcella
Information is Believed To Be Accurate But Not Guaranteed
Copyright 2025 RealTracs Solutions. All rights reserved.





































































