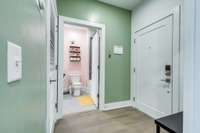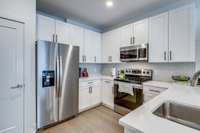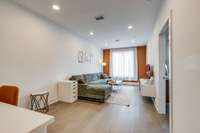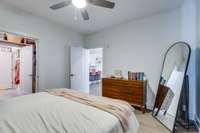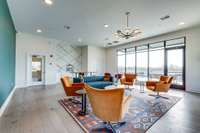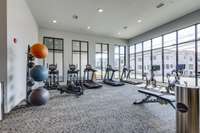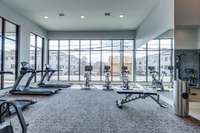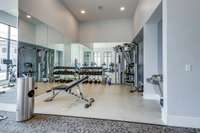$310,000 1041 E Trinity Ln - Nashville, TN 37216
Welcome to effortless living in this beautifully appointed one- bedroom condo, perfectly situated just minutes from Downtown Nashville, RiverNorth, and the vibrant energy of East Nashville. Whether you' re strolling to local staples like Grimey’s, Nicoletto’s, Elegy Coffee, and Vinyl Tap, or hopping in the car to explore Five Points, East Side Bowl, or Shelby Park, you’re never far from where you want to be. Inside, the open- concept layout is designed for modern living—with sleek finishes, quartz countertops, stainless steel appliances, ample storage, and your own private balcony to unwind. Commuting is simple with quick access to Ellington Parkway, making any part of the city easily reachable. Enjoy the perks of a low- maintenance lifestyle with community amenities that include a clubhouse and fitness center. Whether you' re a first- time buyer, busy professional, or savvy investor, this move- in- ready condo offers comfort, convenience, and unbeatable location all in one. Preferred lender offering up to a $ 1, 000 lender credit towards closing costs - subject to approval.
Directions:From Ellington Pkwy North take exit at E. Trinity Lane. Take right off the exit. Building is 1/2 mile on the left.
Details
- MLS#: 2819530
- County: Davidson County, TN
- Subd: 1041 Flats
- Stories: 1.00
- Full Baths: 1
- Bedrooms: 1
- Built: 2020 / EXIST
- Lot Size: 0.020 ac
Utilities
- Water: Public
- Sewer: Public Sewer
- Cooling: Central Air
- Heating: Central
Public Schools
- Elementary: Hattie Cotton Elementary
- Middle/Junior: Jere Baxter Middle
- High: Maplewood Comp High School
Property Information
- Constr: Frame
- Floors: Vinyl
- Garage: No
- Basement: Slab
- Waterfront: No
- Living: 15x13 / Combination
- Kitchen: 13x12
- Bed 1: 12x12 / Walk- In Closet( s)
- Taxes: $1,811
- Amenities: Clubhouse, Fitness Center
- Features: Balcony, Smart Lock(s)
Appliances/Misc.
- Fireplaces: No
- Drapes: Remain
Features
- Electric Oven
- Electric Range
- Dishwasher
- Disposal
- Dryer
- Microwave
- Refrigerator
- Washer
- Accessible Approach with Ramp
- Accessible Elevator Installed
- Ceiling Fan(s)
- Open Floorplan
- Pantry
- Storage
- Walk-In Closet(s)
- Kitchen Island
- Fire Alarm
- Fire Sprinkler System
- Smoke Detector(s)
Listing Agency
- Office: eXp Realty
- Agent: Shannan Maxwell
Information is Believed To Be Accurate But Not Guaranteed
Copyright 2025 RealTracs Solutions. All rights reserved.



