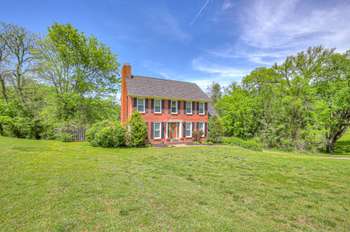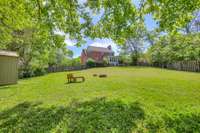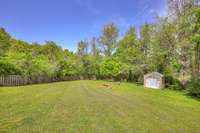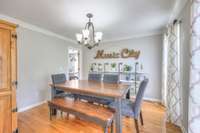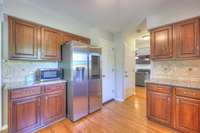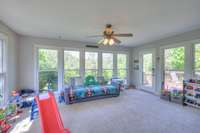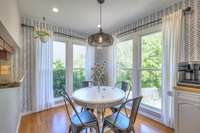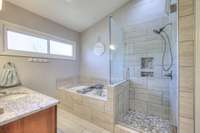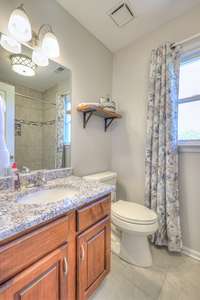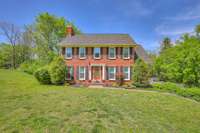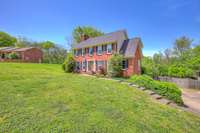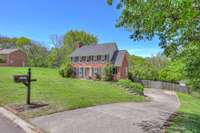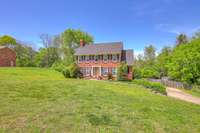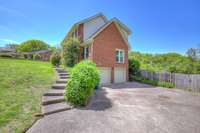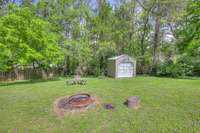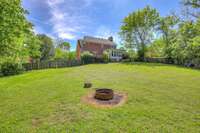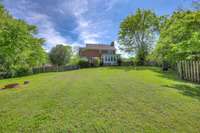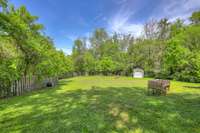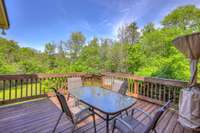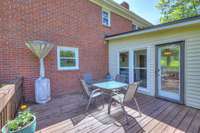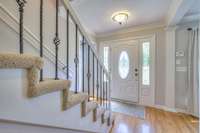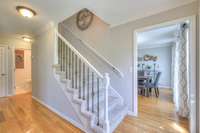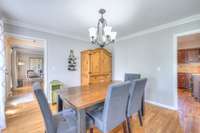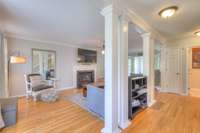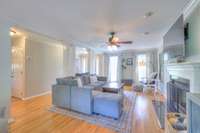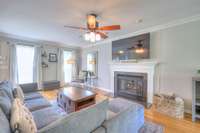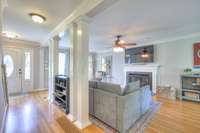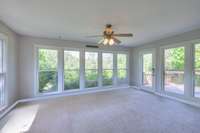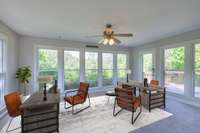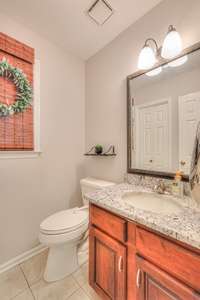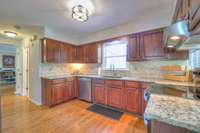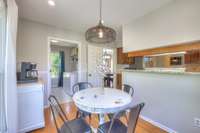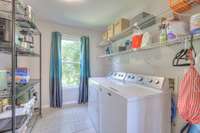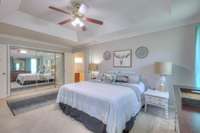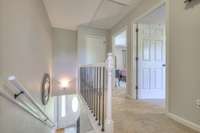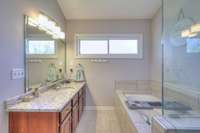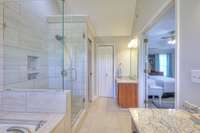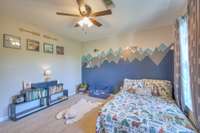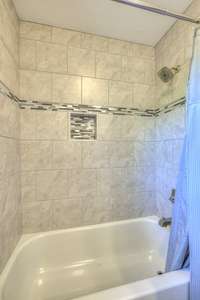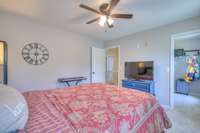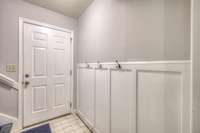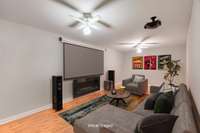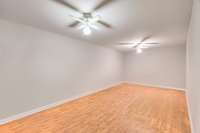$579,000 5307 E Bend Dr - Old Hickory, TN 37138
Just the spot in Langford Farms you' ve been waiting for! Close to 1 acre lot with fully fenced back yard, hardwood floors throughout the main level of the home, remodeled kitchen with granite and new stainless appliances ( with double oven) , spacious heated/ cooled sunroom. New roof 2019. HVAC unit up 2021. Lovely updated bathrooms with granite. Gas fireplace in living room. Bright sunroom perfect for home office ( see new virtually staged office) and Perfect dark media rec room in basement ( also, new virtually staged potential).
Directions:I-40 East to The Hermitage Exit, Right on Andrew Jackson Blvd., remain on and turns into Saundersville Road, Right into Langford Farms, Left on Rustic Way, Left on E. Bend Drive to home on your Left.
Details
- MLS#: 2819419
- County: Wilson County, TN
- Subd: Langford Farms
- Style: Traditional
- Stories: 2.00
- Full Baths: 2
- Half Baths: 1
- Bedrooms: 3
- Built: 1987 / EXIST
- Lot Size: 0.990 ac
Utilities
- Water: Public
- Sewer: Septic Tank
- Cooling: Central Air, Electric
- Heating: Central, Natural Gas
Public Schools
- Elementary: Lakeview Elementary School
- Middle/Junior: Mt. Juliet Middle School
- High: Green Hill High School
Property Information
- Constr: Brick
- Roof: Shingle
- Floors: Carpet, Wood, Tile
- Garage: 2 spaces / detached
- Parking Total: 2
- Basement: Finished
- Fence: Back Yard
- Waterfront: No
- View: Valley
- Living: 12x26
- Dining: 12x12 / Formal
- Kitchen: 11x21 / Eat- in Kitchen
- Bed 1: 12x19 / Full Bath
- Bed 2: 12x12 / Walk- In Closet( s)
- Bed 3: 12x12
- Bonus: 11x23 / Basement Level
- Patio: Deck
- Taxes: $1,389
- Amenities: Underground Utilities
- Features: Storage Building
Appliances/Misc.
- Fireplaces: 1
- Drapes: Remain
Features
- Double Oven
- Electric Range
- Dishwasher
- Microwave
- Refrigerator
- Stainless Steel Appliance(s)
- Ceiling Fan(s)
- Extra Closets
- Pantry
- Redecorated
- Storage
- Walk-In Closet(s)
Listing Agency
- Office: Benchmark Realty, LLC
- Agent: Lisa Chambers
Information is Believed To Be Accurate But Not Guaranteed
Copyright 2025 RealTracs Solutions. All rights reserved.
