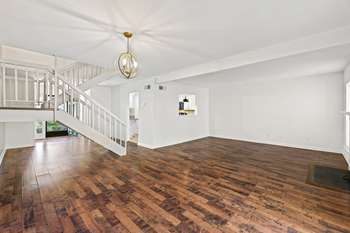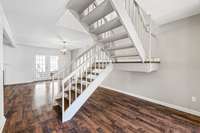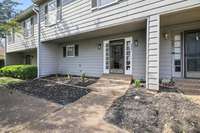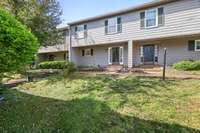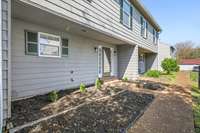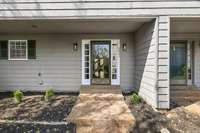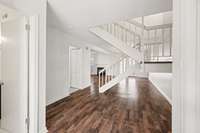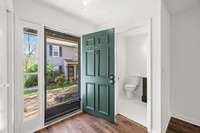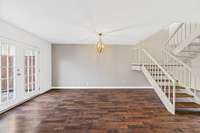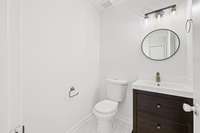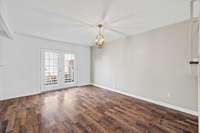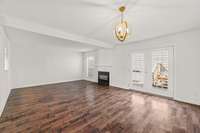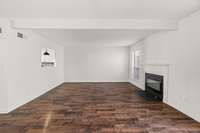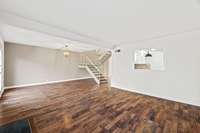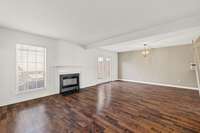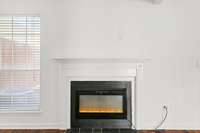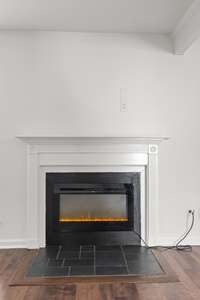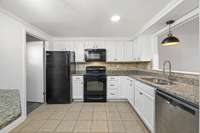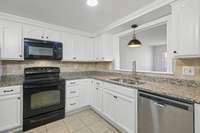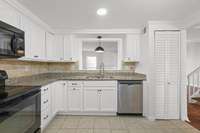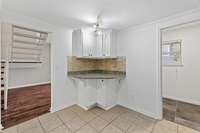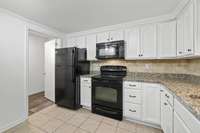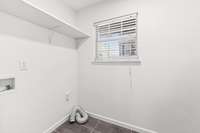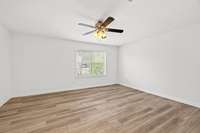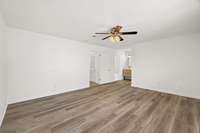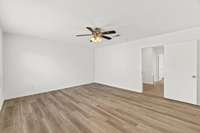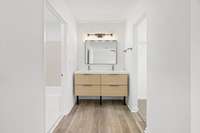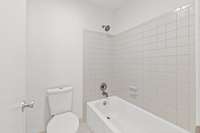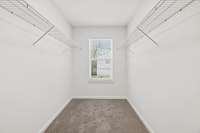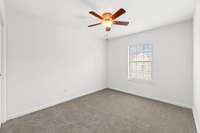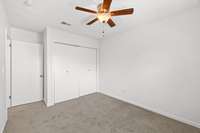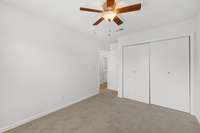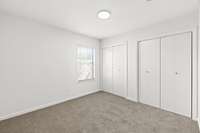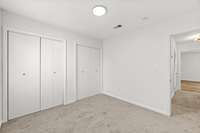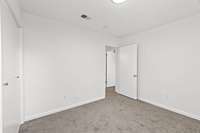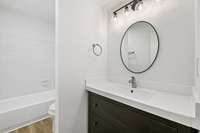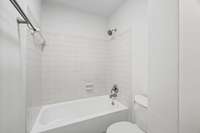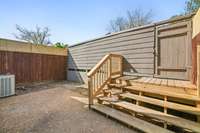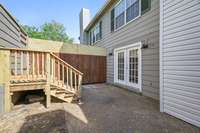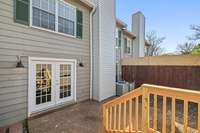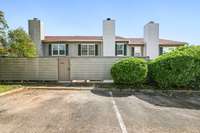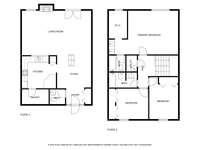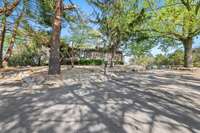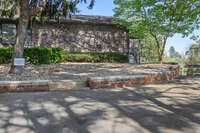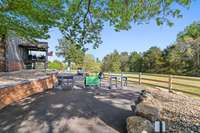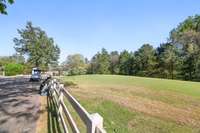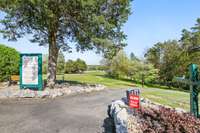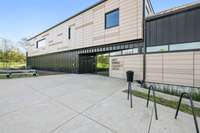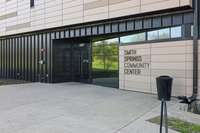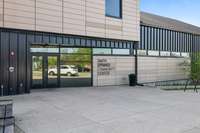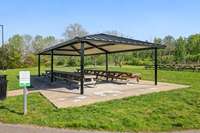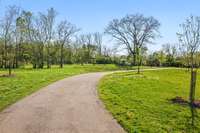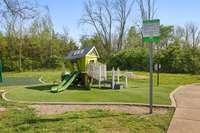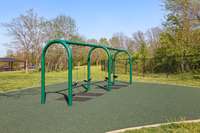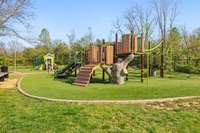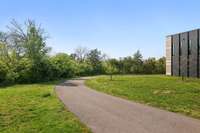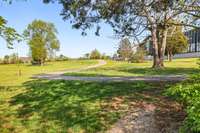$253,900 2043 Nashboro Blvd - Nashville, TN 37217
NEW PRICE on this incredibly renovated modern- style townhome in one of Nashville' s prime locations, Nashboro Village, convenient to everything! This lovely home is located just steps away from the Nashboro Golf Club, within Nashboro Village. Located less than 10 miles from downtown Nashville, 4 miles from the new Tanger Outlets and convenient to area shopping, dining and entertainment venues. This open concept floor plan is pristine for both everyday life and entertaining, seamlessly connecting the living, dining and kitchen areas downstairs. Traversing up the picturesque, grand staircase you' ll discover an incredible master suite with a roomy, light- filled walk- in closet as well as the full glamorous master bath complete with modern touches. Additionally, discover 2 other roomy bedrooms and another exquisite full bath upstairs. Downstairs features a grand living space, half bath, separate laundry room, eccentric electric fireplace and tons of storage in the kitchen ( all kitchen appliances remain) . HVAC features UV light technology with improved air quality, reducing allergens, eliminating odors, increased efficiency and reduced maintenance. Private, large, quaint fenced- in patio area out back with dedicated parking spaces immediately behind the rear patio. PLEASE NOTE: $ 150. 00 of the monthly HOA dues are for water/ sewer services ( owner will not receive a monthly water/ sewer bill as water services are INCLUDED with monthly HOA dues) . Don' t miss out on making this stunning home yours. Schedule your showing today before this one is gone!
Directions:From I-24 W take exit 59 for TN-254/Bell Rd, Turn right onto TN-254 E/Bell Rd, Continue straight onto Bell Rd, Turn left onto Nashboro Blvd, Make a u-turn, condos on the right. Visitor parking is located on the Bell Rd side of the unit.
Details
- MLS#: 2819355
- County: Davidson County, TN
- Subd: Nashboro Village 12
- Style: Traditional
- Stories: 2.00
- Full Baths: 2
- Half Baths: 1
- Bedrooms: 3
- Built: 1975 / EXIST
- Lot Size: 0.020 ac
Utilities
- Water: Public
- Sewer: Public Sewer
- Cooling: Central Air
- Heating: Central
Public Schools
- Elementary: Lakeview Elementary School
- Middle/Junior: Apollo Middle
- High: Antioch High School
Property Information
- Constr: Wood Siding
- Floors: Carpet, Laminate, Tile
- Garage: No
- Basement: Crawl Space
- Waterfront: No
- Bed 1: Full Bath
- Bed 2: Extra Large Closet
- Bed 3: Extra Large Closet
- Patio: Patio, Porch
- Taxes: $1,203
Appliances/Misc.
- Fireplaces: No
- Drapes: Remain
Features
- Electric Range
- Dishwasher
- Microwave
- Refrigerator
- Ceiling Fan(s)
- Entrance Foyer
- Extra Closets
- Open Floorplan
- Storage
Listing Agency
- Office: The Ashton Real Estate Group of RE/ MAX Advantage
- Agent: Gary Ashton
- CoListing Office: The Ashton Real Estate Group of RE/ MAX Advantage
- CoListing Agent: Darryl Bouldin
Information is Believed To Be Accurate But Not Guaranteed
Copyright 2025 RealTracs Solutions. All rights reserved.
