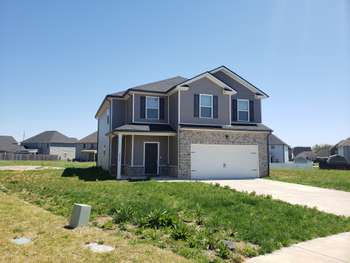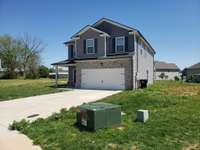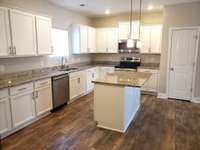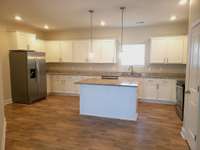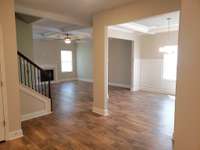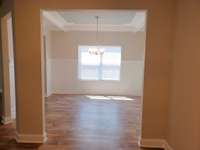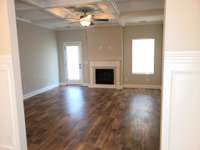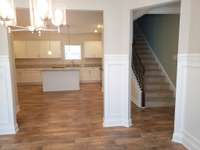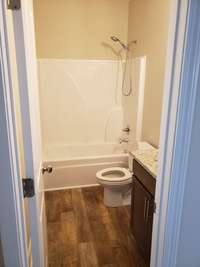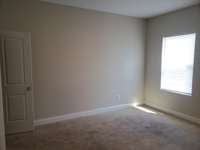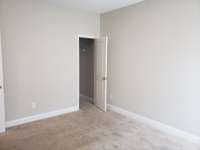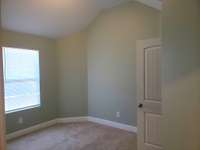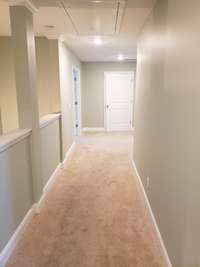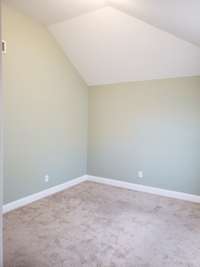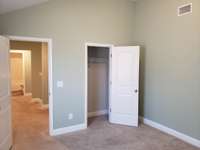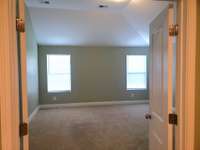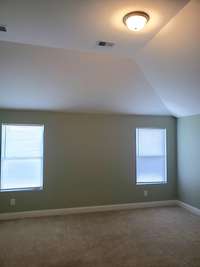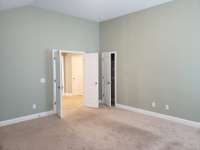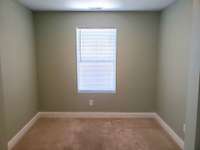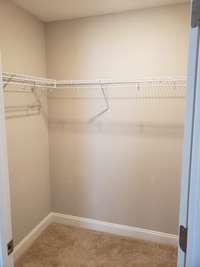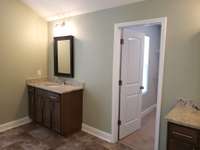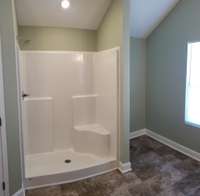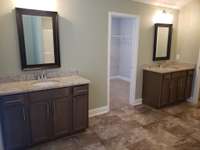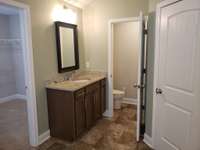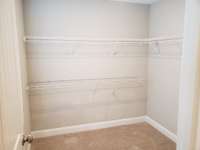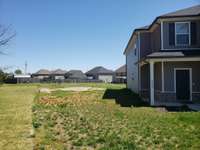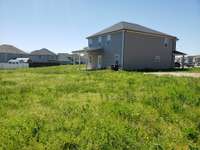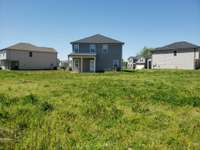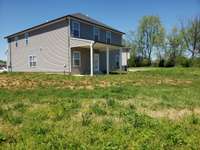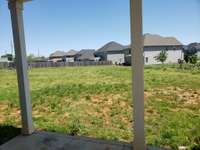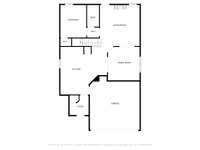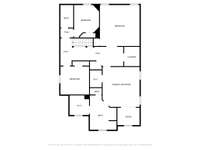$475,000 2260 Viking Ct - Murfreesboro, TN 37127
Last price drop has been made! This large and beautiful home is ready for you to call home. This house is located at the end of a cul- de- sac in the new Brady Estates subdivision with a large lot. The side yard has a large rock feature that could make for a great fire pit location or whatever your imagination comes up with. 4 bedrooms ( 1 down, 3 up) and a large bonus room that has a small closet with 3 full bathrooms ( 1 full on main level, 2 upstairs) . Inside is a very large, modern kitchen that overlooks the large side yard, a separate dining room and large living room with an electric fireplace. Off the living room is a bedroom and full bathroom at the back of the house. Upstairs there are 3 additional bedrooms including the large Primary bedroom that has a bonus sitting/ office/ flex nook with 2 closets and large bathroom. In addition to the bedrooms there is also a large bonus room that has a small closet and doors so it can be closed off to the rest of the house. Next to the bonus room is a generous sized laundry room. This house has a lot of space and is ready for immediate move- in, no waiting for the builder to finish and hoping for no delays. Close to MTSU and lots of other convenient places. Contact your agent for a showing today!
Directions:From S. Church St., turn onto S. Rutherford Blvd. Right onto Pathfinder Dr (Brady Estates Subdivision), then left onto Viking Court. Property is at the end of the cul-de-sac on the right side.
Details
- MLS#: 2819339
- County: Rutherford County, TN
- Subd: Brady Estates Sec 2 Ph 1
- Style: Traditional
- Stories: 2.00
- Full Baths: 3
- Bedrooms: 4
- Built: 2022 / EXIST
- Lot Size: 0.440 ac
Utilities
- Water: Public
- Sewer: Public Sewer
- Cooling: Central Air, Electric
- Heating: Central, Electric
Public Schools
- Elementary: Black Fox Elementary
- Middle/Junior: Whitworth- Buchanan Middle School
- High: Riverdale High School
Property Information
- Constr: Brick, Vinyl Siding
- Roof: Asphalt
- Floors: Carpet, Laminate
- Garage: 2 spaces / attached
- Parking Total: 2
- Basement: Slab
- Waterfront: No
- Living: 16x17
- Dining: 13x13
- Kitchen: 13x20
- Bed 1: 11x13 / Walk- In Closet( s)
- Bed 2: 11x13
- Bed 3: 11x13
- Bed 4: 15x24 / Bath
- Bonus: 16x17 / Second Floor
- Patio: Patio, Covered, Porch
- Taxes: $3,096
Appliances/Misc.
- Fireplaces: 1
- Drapes: Remain
Features
- Electric Oven
- Dishwasher
- Disposal
- Microwave
- Refrigerator
- Kitchen Island
Listing Agency
- Office: Headden Home Real Estate
- Agent: Jonathan Butler
Information is Believed To Be Accurate But Not Guaranteed
Copyright 2025 RealTracs Solutions. All rights reserved.
