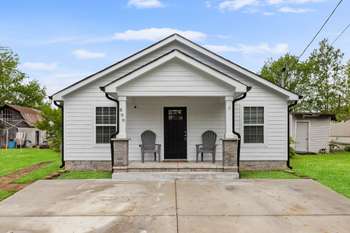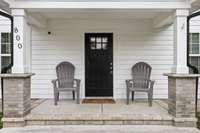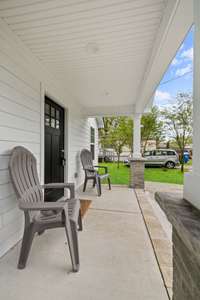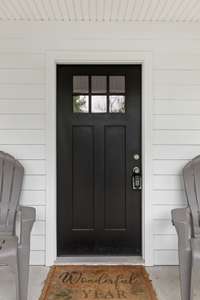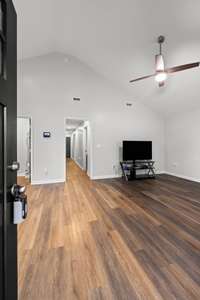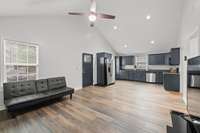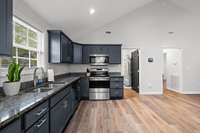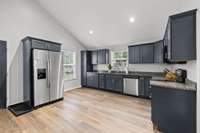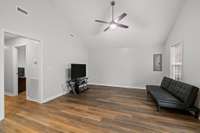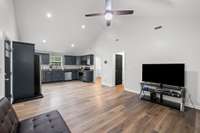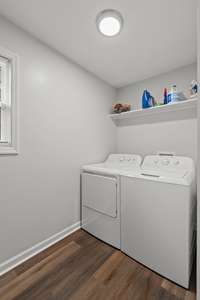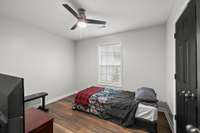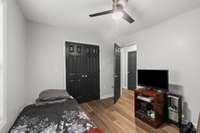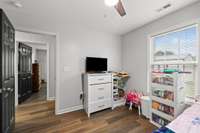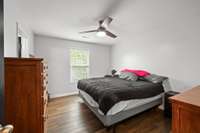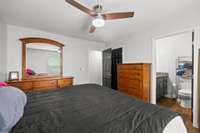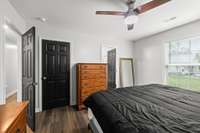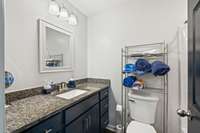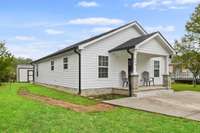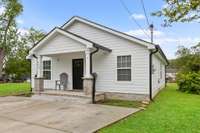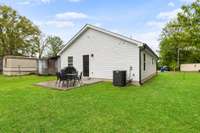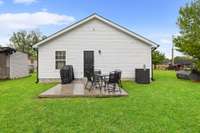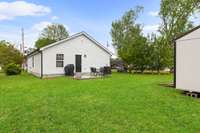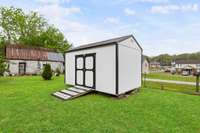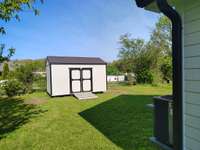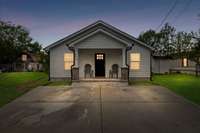$245,400 800 Wood St - Manchester, TN 37355
WELCOME to your gorgeous, like new home in Manchester! You' ll want to snag this property before prices go up, as there are newly built homes all throughout the area! An open concept living space and counter space that makes a chef' s dreams come true await you, in addition to a private laundry room, 3 private bedrooms in the back of the home, and 2 full bathrooms! One level living makes move in day and life at your new home a breeze! Built in 2022, you' ll have almost new appliances, roof, water heater and HVAC! Just outside in the bakyard, you' ll be able to relax on your concrete patio, play in the grass, plant a garden, grill out and just treasure your Home Sweet Home! Sellers have added a stunning shed to store your lawn mower, tools, gardening supplies, etc. And BONUS: they' ve already painted the shed to match the house! Paved driveway with plenty of parking spaces and beautiful landscaping already in place provide fantastic curb appeal! Enjoy a short ride into town for all your conveniences! Sellers planned on loving this home for more years to come, but have to move out of state! All information is believed to be accurate, but buyers and buyers' agents should verify all pertinent information. Don' t miss this amazing opportunity to call this beautiful and practically new home your very own! Sellers would appreciate if you would please allow a minimum of one hour notice for all showing appointments to be confirmed. Thank you for your interest in 800 Wood St in Manchester! We just know you will love it as much as the seller has loved it!
Directions:From Woodbury Highway (TN-53 S), turn LEFT onto US 41 S. Turn RIGHT onto W Main St. W Main St. turns left and becomes Oakdale St. Turn RIGHT onto Taylor St. Turn RIGHT onto Wood St. Property will be on your LEFT.
Details
- MLS#: 2819271
- County: Coffee County, TN
- Stories: 1.00
- Full Baths: 2
- Bedrooms: 3
- Built: 2022 / EXIST
- Lot Size: 0.160 ac
Utilities
- Water: Public
- Sewer: Public Sewer
- Cooling: Central Air
- Heating: Central
Public Schools
- Elementary: Westwood Elementary
- Middle/Junior: Westwood Middle School
- High: Coffee County Central High School
Property Information
- Constr: Masonite
- Floors: Wood
- Garage: No
- Basement: Slab
- Waterfront: No
- Taxes: $1,494
Appliances/Misc.
- Fireplaces: No
- Drapes: Remain
Features
- Built-In Electric Oven
- Built-In Electric Range
- Dishwasher
- Refrigerator
- Stainless Steel Appliance(s)
- Primary Bedroom Main Floor
Listing Agency
- Office: Benchmark Realty, LLC
- Agent: Jamie A. Hill
Information is Believed To Be Accurate But Not Guaranteed
Copyright 2025 RealTracs Solutions. All rights reserved.
