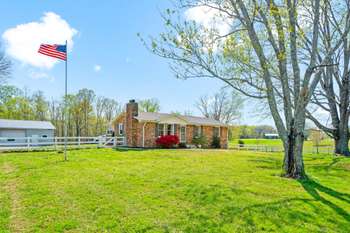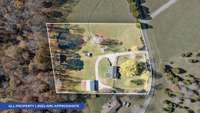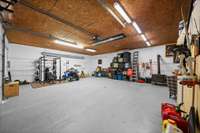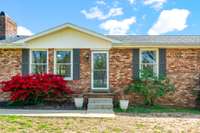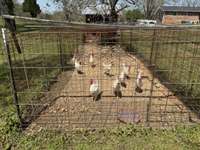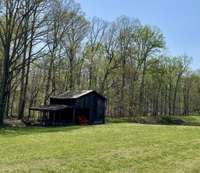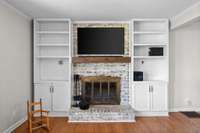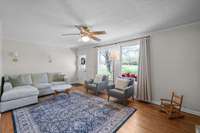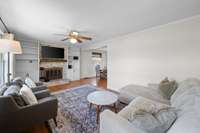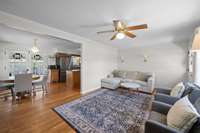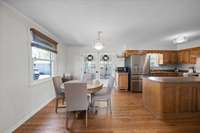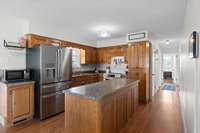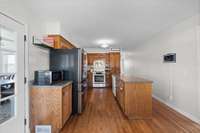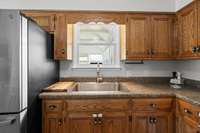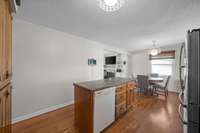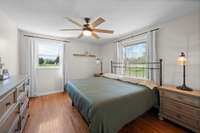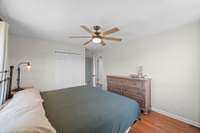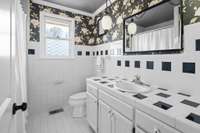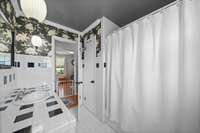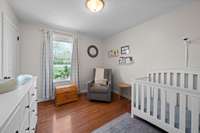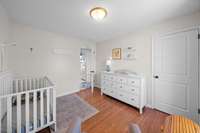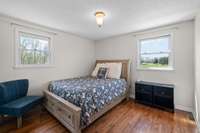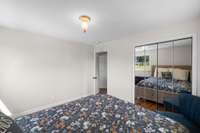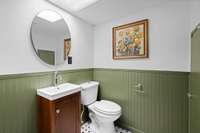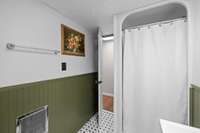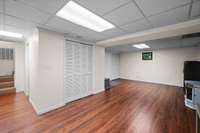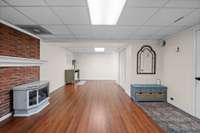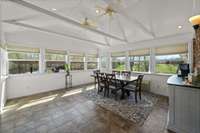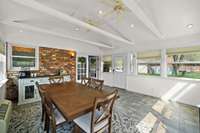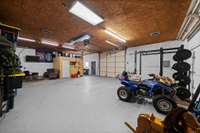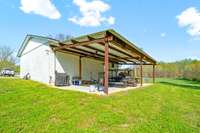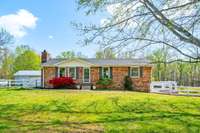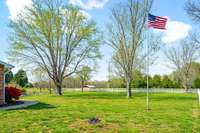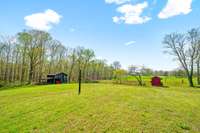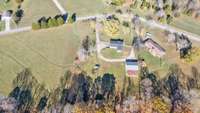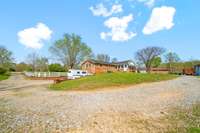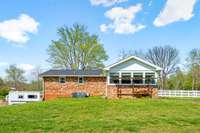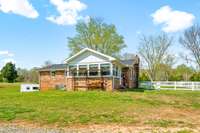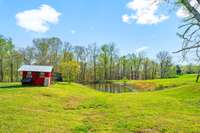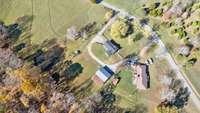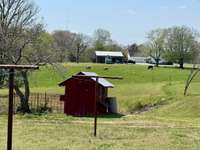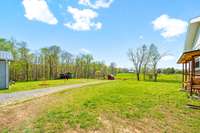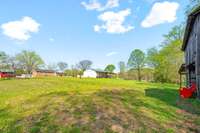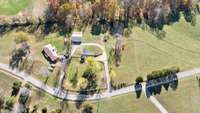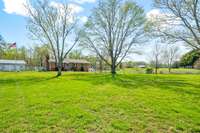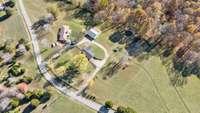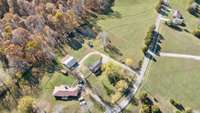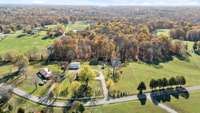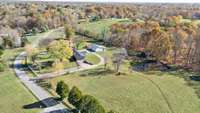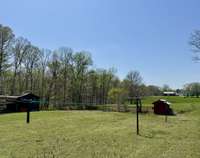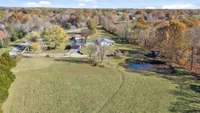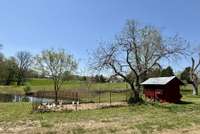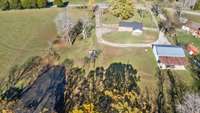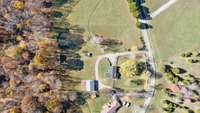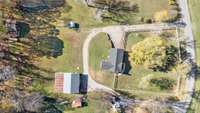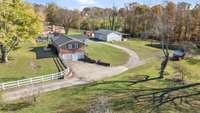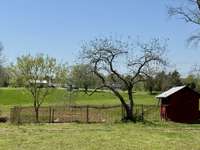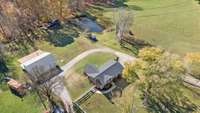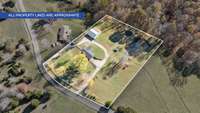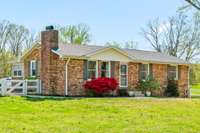$460,000 1245 Peter Pond Road - Ashland City, TN 37015
Welcome to 1245 Peter Pond, beautifully located on 2. 3 acres of serene Tennessee countryside and located just outside of Nashville. This updated, all- brick ranch home features refinished hardwood floors & stunning views of the property from every window. The thoughtfully designed kitchen offers ample workspace highlighted by a spacious 6- foot island. The living area is inviting and comfortable, featuring built- ins surrounding the charming brick fireplace. A partially finished basement includes additional living space & a convenient full bathroom, while the Florida room captures delightful breezes, and picturesque views. The property offers practical and versatile amenities, including a 1, 200- square- foot shop w/ half bath, chicken coop, a 20x20 barn, small pond, making it perfect for homesteading or simply embracing country life. The front yard is fenced, adding privacy and security with a new winding side walk to the front door. The covered lean- to attached to the shop has a new concrete patio—an ideal spot for unwinding and watching the ducks on the pond. The peaceful surroundings offer a perfect balance of privacy and accessibility, making this an exceptional opportunity to enjoy your country retreat.
Directions:I-24 to exit 24- Merge onto TN-49 W/Hwy 49 W, Turn left onto Old Clarksville Pike, Right onto Carney Winters Rd, Left on Peter Pond Rd. about 1.6 miles on the right hand side of the road.
Details
- MLS#: 2819249
- County: Cheatham County, TN
- Style: Ranch
- Stories: 1.00
- Full Baths: 2
- Bedrooms: 3
- Built: 1973 / EXIST
- Lot Size: 2.340 ac
Utilities
- Water: Public
- Sewer: Septic Tank
- Cooling: Ceiling Fan( s), Central Air, Wall/ Window Unit( s)
- Heating: Central
Public Schools
- Elementary: East Cheatham Elementary
- Middle/Junior: Sycamore Middle School
- High: Sycamore High School
Property Information
- Constr: Brick
- Floors: Wood, Laminate, Tile
- Garage: 3 spaces / detached
- Parking Total: 3
- Basement: Finished
- Fence: Front Yard
- Waterfront: No
- View: Bluff
- Living: 20x12 / Separate
- Dining: 11x11 / Combination
- Kitchen: 11x11
- Bed 1: 13x11 / Extra Large Closet
- Bed 2: 11x11 / Extra Large Closet
- Bed 3: 10x11 / Extra Large Closet
- Bonus: 14x22 / Basement Level
- Patio: Patio, Covered
- Taxes: $1,560
- Features: Storage Building
Appliances/Misc.
- Fireplaces: 1
- Drapes: Remain
Features
- Oven
- Electric Range
- Dishwasher
- Refrigerator
- Built-in Features
- Ceiling Fan(s)
- Redecorated
- Primary Bedroom Main Floor
- High Speed Internet
- Kitchen Island
Listing Agency
- Office: Keller Williams Realty
- Agent: Dorothy Havens
- CoListing Office: Keller Williams Realty
- CoListing Agent: Toniann Thompson
Information is Believed To Be Accurate But Not Guaranteed
Copyright 2025 RealTracs Solutions. All rights reserved.
