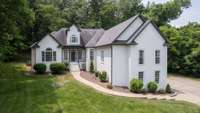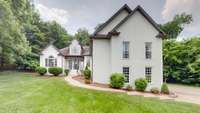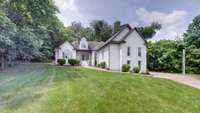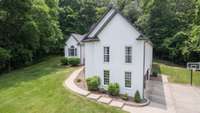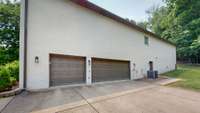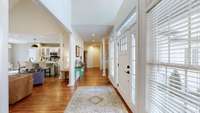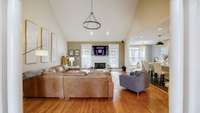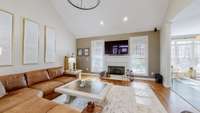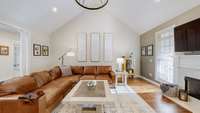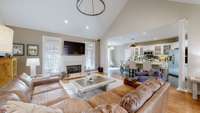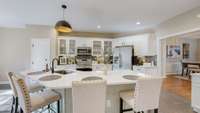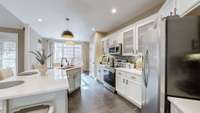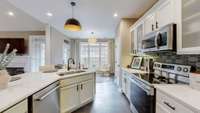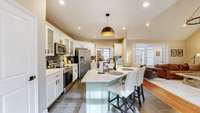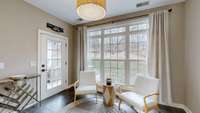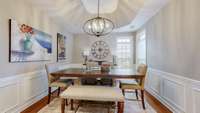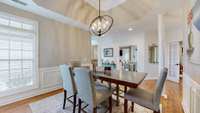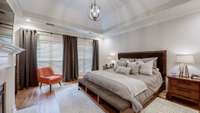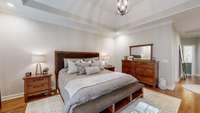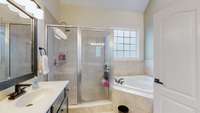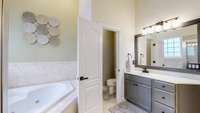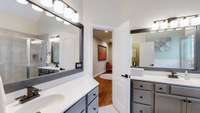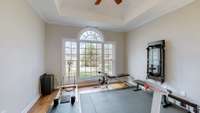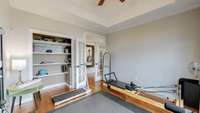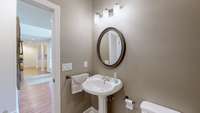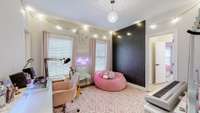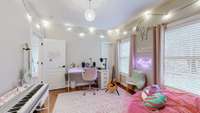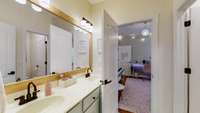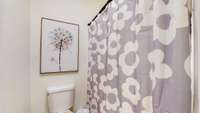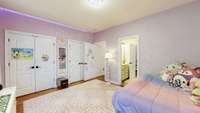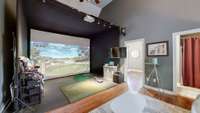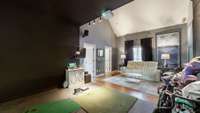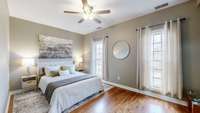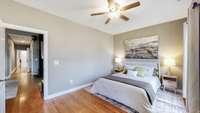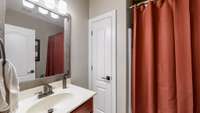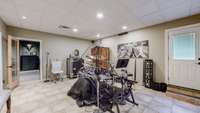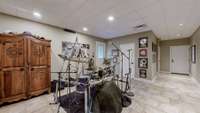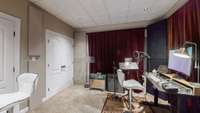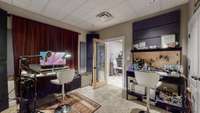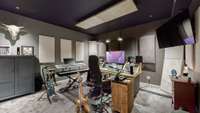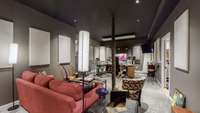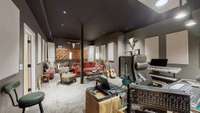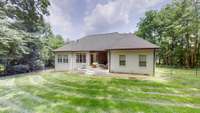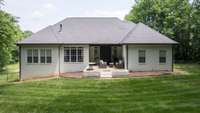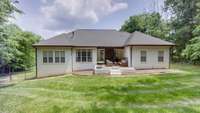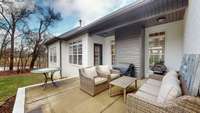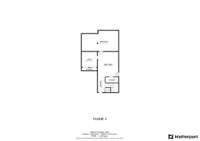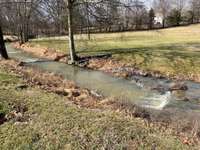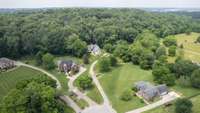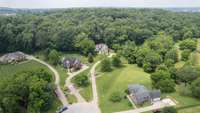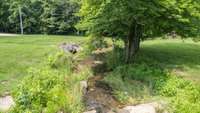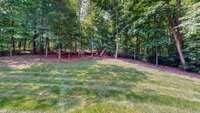$1,049,900 467 Bonnie Valley Dr - Lebanon, TN 37087
Adjusted price! ! Discover the perfect blend of space, style, and serenity in this exceptional newly renovated home nestled on 1. 49 acres plus a peaceful creek. This home will also have a new roof before closing. Step inside to find the main living area with vaulted ceilings, hardwood floors and fireplace. The kitchen boasts new quartz counter tops, custom cabinetry, a spacious island, and ample counter space for cooking and gathering. The primary suite is a private retreat, featuring a fireplace and a spa- like en- suite bath with a soaking tub, walk- in shower, and dual vanities. Additional bedrooms offer plenty of space for family and guests, with 3. 5 baths. The dedicated studio spaces provide endless possibilities of a home office, creative space, or fitness room. The three- car garage offers plenty of space plus a storage area. This home is NOT listed in a flood plain and flood insurance is NOT required. Outside, enjoy the beauty of nature with mature trees, open green space, and the tranquil creek. Located 3 miles from I- 40 and close to shopping, restaurants and a quick drive to the airport or downtown Nashville or Lebanon.
Directions:I-40 East to Exit 232B, Highway 109 North. Go 0.9 miles to Left on Hickory Ridge Road. 1.5 miles to Bonnie Valley Dr. on the right. Go to the end of the cul-de-sac to 467 Bonnie Valley Dr.
Details
- MLS#: 2819231
- County: Wilson County, TN
- Subd: Deerfield 3
- Style: Traditional
- Stories: 1.00
- Full Baths: 3
- Half Baths: 1
- Bedrooms: 4
- Built: 2005 / RENOV
- Lot Size: 1.490 ac
Utilities
- Water: Public
- Sewer: Septic Tank
- Cooling: Central Air
- Heating: Central
Public Schools
- Elementary: Castle Heights Elementary
- Middle/Junior: Winfree Bryant Middle School
- High: Lebanon High School
Property Information
- Constr: Brick
- Roof: Asphalt
- Floors: Carpet, Wood, Tile
- Garage: 3 spaces / detached
- Parking Total: 3
- Basement: Finished
- Fence: Back Yard
- Waterfront: No
- View: Water
- Living: 20x18
- Dining: 16x13 / Separate
- Kitchen: 25x12 / Eat- in Kitchen
- Bed 1: 18x16 / Suite
- Bed 2: 15x12 / Extra Large Closet
- Bed 3: 13x12 / Extra Large Closet
- Bed 4: 12x11
- Den: 21x32 / Separate
- Bonus: 28x15 / Basement Level
- Patio: Porch, Covered, Patio
- Taxes: $3,494
Appliances/Misc.
- Fireplaces: 2
- Drapes: Remain
Features
- Built-In Electric Oven
- Built-In Electric Range
- Dishwasher
- Microwave
- Refrigerator
- Ceiling Fan(s)
- Central Vacuum
- High Ceilings
- Recording Studio
- Redecorated
- Storage
- Walk-In Closet(s)
- Primary Bedroom Main Floor
- Security System
Listing Agency
- Office: Keller Williams Realty Mt. Juliet
- Agent: Lanee Young
Information is Believed To Be Accurate But Not Guaranteed
Copyright 2025 RealTracs Solutions. All rights reserved.

