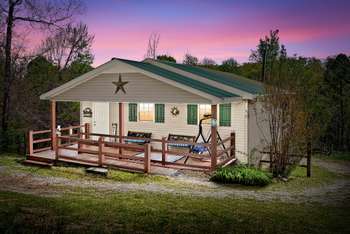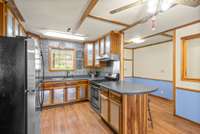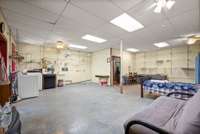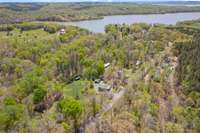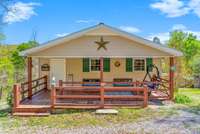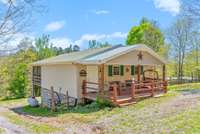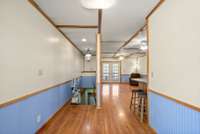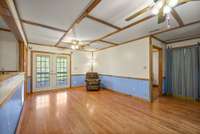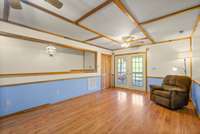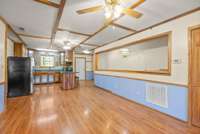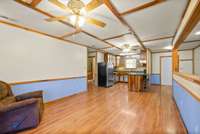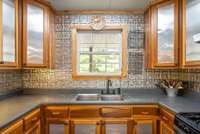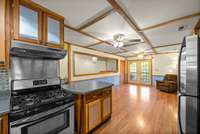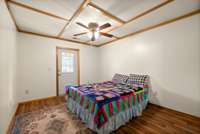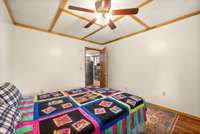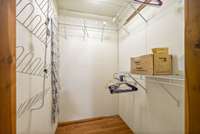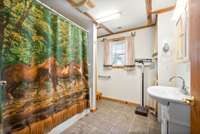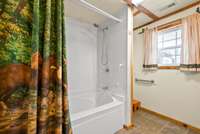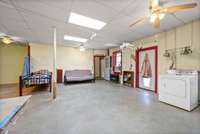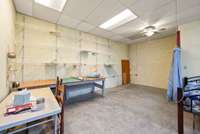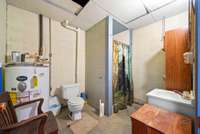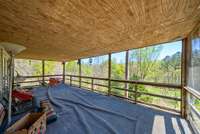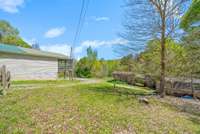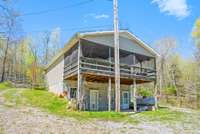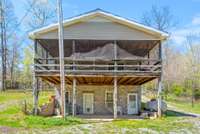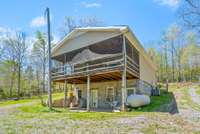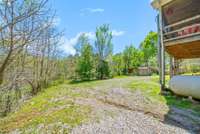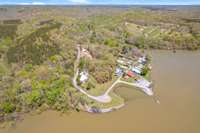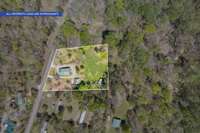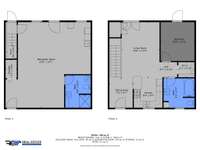$210,000 461 Leatherwood Lake Rd - Stewart, TN 37175
New HVAC ( 2024)! ! Nestled just 1/ 3 mile from a TVA boat dock, this property is perfect for those who love fishing and the great outdoors. This retreat includes storage sheds with ample space for all your fishing gear and outdoor equipment. The unfinished basement is an open canvas waiting for your personal touch—transform it into additional living space, a game room, or storage. Being sold " AS- IS" , so embrace the opportunity to customize this home to your liking. This home includes select furnishings to help you settle in comfortably right away. Whether you’re looking for a weekend getaway or a permanent fishing haven, this property offers endless potential!
Directions:Take US-79 S towards Dover; Turn LEFT onto Old Tennessee 76/Walnut Grove Rd; Slight LEFT onto TN-232 S; Turn RIGHT onto Leatherwood Lake Rd; House is on the LEFT.
Details
- MLS#: 2819138
- County: Stewart County, TN
- Style: Ranch
- Stories: 1.00
- Full Baths: 2
- Bedrooms: 1
- Built: 2003 / EXIST
- Lot Size: 1.950 ac
Utilities
- Water: Well
- Sewer: Septic Tank
- Cooling: Central Air
- Heating: Central
Public Schools
- Elementary: Dover Elementary
- Middle/Junior: Stewart County Middle School
- High: Stewart Co High School
Property Information
- Constr: Vinyl Siding
- Roof: Metal
- Floors: Concrete, Laminate, Vinyl
- Garage: No
- Basement: Unfinished
- Fence: Full
- Waterfront: No
- Living: 12x18 / Combination
- Kitchen: 9x10 / Eat- in Kitchen
- Bed 1: 11x12 / Walk- In Closet( s)
- Bonus: 23x27 / Basement Level
- Patio: Patio, Covered, Porch, Deck, Screened
- Taxes: $686
Appliances/Misc.
- Fireplaces: 1
- Drapes: Remain
Features
- Electric Oven
- Electric Range
- Dryer
- Freezer
- Refrigerator
- Washer
- Accessible Doors
- Stair Lift
- Ceiling Fan(s)
- Storage
- Primary Bedroom Main Floor
- Smoke Detector(s)
Listing Agency
- Office: Berkshire Hathaway HomeServices PenFed Realty
- Agent: Doug Duncan
Information is Believed To Be Accurate But Not Guaranteed
Copyright 2025 RealTracs Solutions. All rights reserved.
