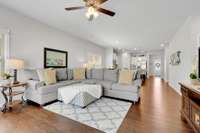$499,900 521 Hawk Cv - Smyrna, TN 37167
Welcome to 521 Hawk Cv — the ideal home for families of all sizes, nestled in the heart of Smyrna’s sought- after Villages of Seven Oaks community. This spacious 5- bedroom, 3. 5- bathroom home offers 2, 612 square feet of thoughtfully designed living space, perfect for both everyday comfort and entertaining. Step inside to an open- concept main floor where the kitchen, dining, and living areas flow seamlessly together. The gourmet kitchen features granite countertops, white shaker cabinets, stainless steel appliances, a walk- in pantry, and a large island — ideal for family gatherings or casual meals. The main- level primary suite offers a private retreat with ample closet space and a spa- like en suite bathroom. Upstairs, you' ll find four additional bedrooms, a large loft area, and abundant storage throughout — including multiple walk- in closets. Premium window furnishings and blinds add a touch of elegance, while the built- in smart home hub brings modern convenience. Outside, enjoy a fully fenced backyard with a durable vinyl fence, perfect for kids or pets. The home also includes a two- car garage and is located just minutes from I- 24, providing easy access to grocery stores, shopping, and dining. Plus, you' re only 20 minutes from Nashville International Airport ( BNA) and 30 minutes to downtown Nashville — making this home as convenient as it is comfortable. Don' t miss your chance to own this move- in- ready gem in one of Smyrna’s most family- friendly neighborhoods!
Directions:From Nashville: Take I-24 -> Exit 70 -> Turn Left -> Left on Almaville Rd -> Left on Seven Oaks Blvd -> Right on Hawk Cove
Details
- MLS#: 2819081
- County: Rutherford County, TN
- Subd: The Villages Sec 2
- Style: Traditional
- Stories: 2.00
- Full Baths: 3
- Half Baths: 1
- Bedrooms: 5
- Built: 2019 / EXIST
- Lot Size: 0.150 ac
Utilities
- Water: Public
- Sewer: Public Sewer
- Cooling: Central Air, Electric
- Heating: Central, Electric
Public Schools
- Elementary: Rocky Fork Elementary School
- Middle/Junior: Stewarts Creek Middle School
- High: Stewarts Creek High School
Property Information
- Constr: Masonite
- Roof: Shingle
- Floors: Carpet, Tile, Vinyl
- Garage: 2 spaces / attached
- Parking Total: 4
- Basement: Slab
- Fence: Back Yard
- Waterfront: No
- Living: 15x14 / Combination
- Dining: 15x11 / Combination
- Kitchen: 26x14
- Bed 1: 16x14 / Suite
- Bed 2: 11x13 / Extra Large Closet
- Bed 3: 11x14 / Extra Large Closet
- Bed 4: 12x12 / Extra Large Closet
- Bonus: 14x27 / Second Floor
- Patio: Porch, Covered, Patio
- Taxes: $2,532
- Features: Smart Lock(s)
Appliances/Misc.
- Fireplaces: No
- Drapes: Remain
Features
- Electric Oven
- Electric Range
- Dishwasher
- Disposal
- Microwave
- Ceiling Fan(s)
- Entrance Foyer
- Extra Closets
- Open Floorplan
- Pantry
- Redecorated
- Storage
- Walk-In Closet(s)
- Primary Bedroom Main Floor
- Kitchen Island
Listing Agency
- Office: Felix Homes
- Agent: Tyler Forte
Information is Believed To Be Accurate But Not Guaranteed
Copyright 2025 RealTracs Solutions. All rights reserved.




















































