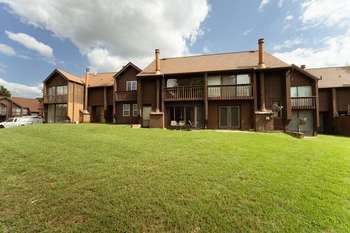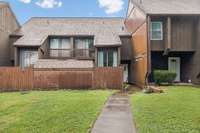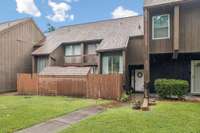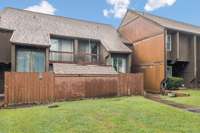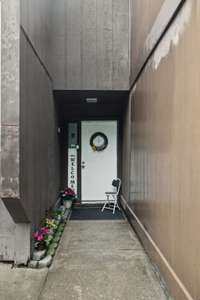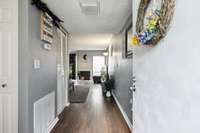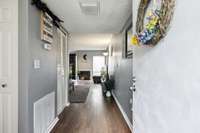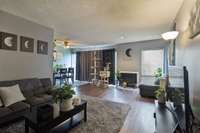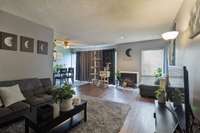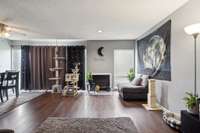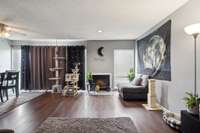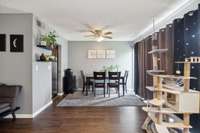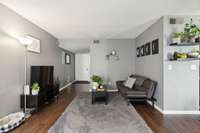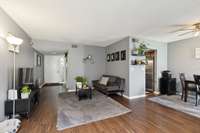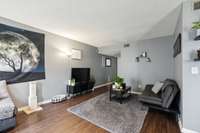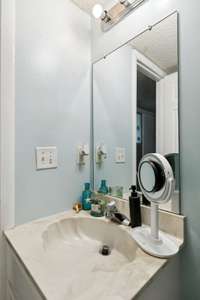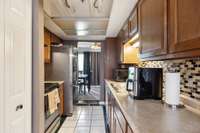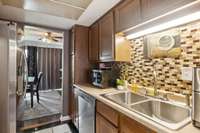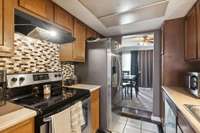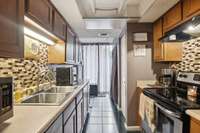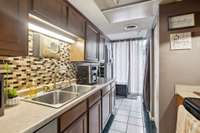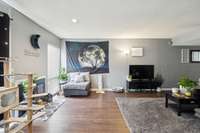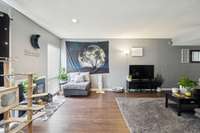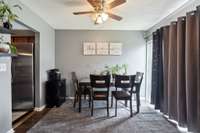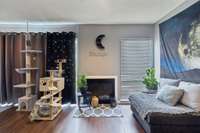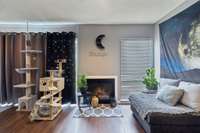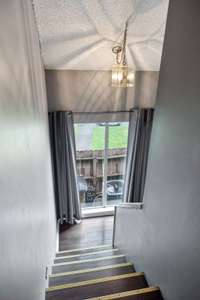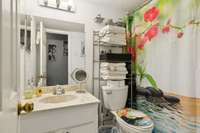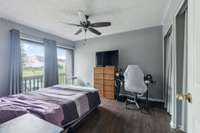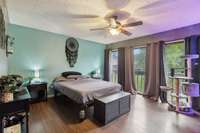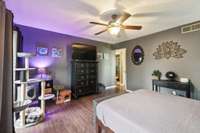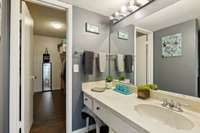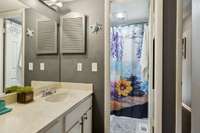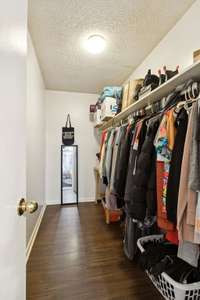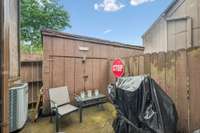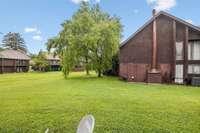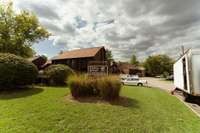$211,000 25 Sycamore Ct - Antioch, TN 37013
Big on charm and even bigger on convenience! This bright and inviting 2BR/ 2. 5BA townhome offers the perfect blend of comfort, style, and location—just minutes to Downtown Nashville, Tanger Outlets, Mill Creek Greenway, and top dining and retail spots in Antioch. Inside, you’ll love the sunlit living space with a cozy fireplace, perfect for movie nights or curling up with a good book. The galley- style kitchen features a modern tile backsplash, sleek laminate counters, and flows effortlessly into the dining area for easy entertaining. Upstairs, the private bedrooms provide peaceful retreats, including a spacious primary suite with generous closet space and its own bath. Step outside to your private patio oasis—ideal for coffee mornings or evening wind- downs. Tucked away on a quiet street, this gem offers low- maintenance living and a high- quality lifestyle in a prime location. A perfect starter home, downsizer, or investment—schedule your showing before it’s gone!
Directions:From I-24 take Exit 60 Hickory Hollow Pkwy. Turn onto TN254-E then onto Hickory Park Dr. for approximately .02 miles. Turn right onto Sycamore Ct. Turn immediately left and unit is on the right. Sign in yard.
Details
- MLS#: 2819034
- County: Davidson County, TN
- Subd: Hickory Hollow
- Style: Traditional
- Stories: 2.00
- Full Baths: 2
- Half Baths: 1
- Bedrooms: 2
- Built: 1974 / EXIST
- Lot Size: 0.020 ac
Utilities
- Water: Public
- Sewer: Public Sewer
- Cooling: Ceiling Fan( s), Central Air, Electric
- Heating: Central, Electric
Public Schools
- Elementary: A. Z. Kelley Elementary
- Middle/Junior: Thurgood Marshall Middle
- High: Cane Ridge High School
Property Information
- Constr: Fiber Cement
- Roof: Shingle
- Floors: Laminate, Tile
- Garage: No
- Parking Total: 2
- Basement: Slab
- Waterfront: No
- Living: 17x12 / Combination
- Dining: 11x8 / L- Shaped
- Kitchen: 17x8 / Pantry
- Bed 1: 15x14 / Walk- In Closet( s)
- Bed 2: 12x11 / Extra Large Closet
- Patio: Porch, Covered, Patio
- Taxes: $918
Appliances/Misc.
- Fireplaces: 1
- Drapes: Remain
Features
- Electric Range
- Dishwasher
- Microwave
- Refrigerator
- Ceiling Fan(s)
- Entrance Foyer
- High Ceilings
Listing Agency
- Office: House Realty, LLC
- Agent: Jamie Knight, Broker
Information is Believed To Be Accurate But Not Guaranteed
Copyright 2025 RealTracs Solutions. All rights reserved.
