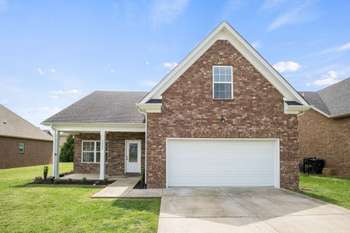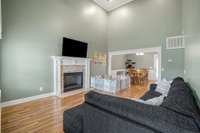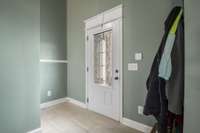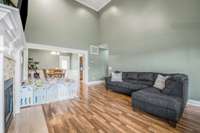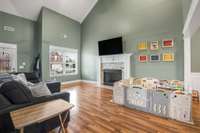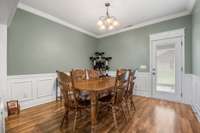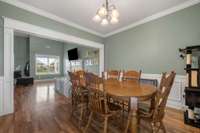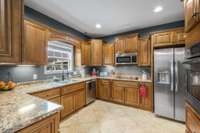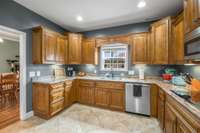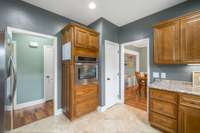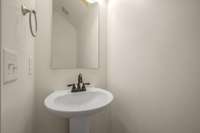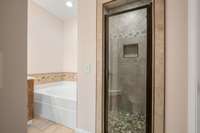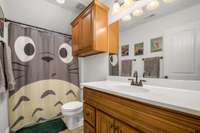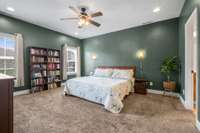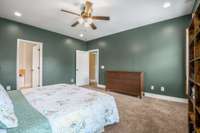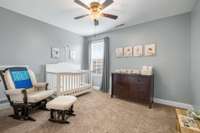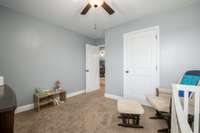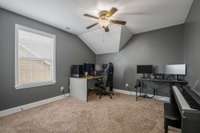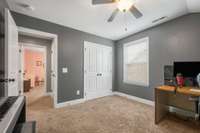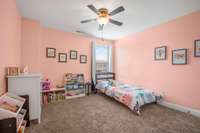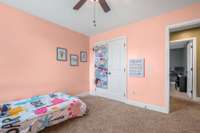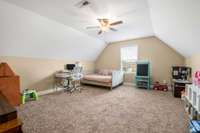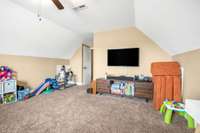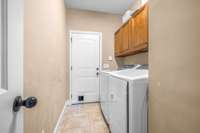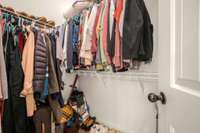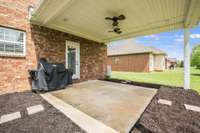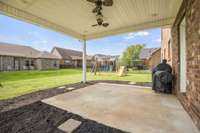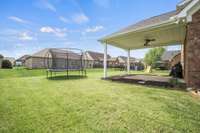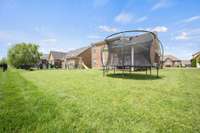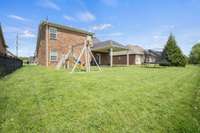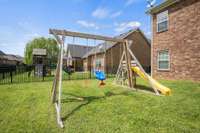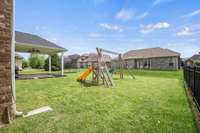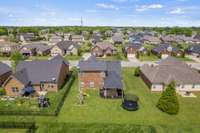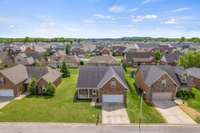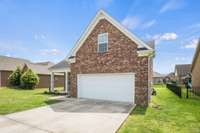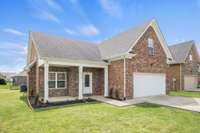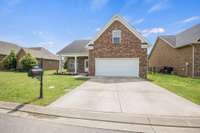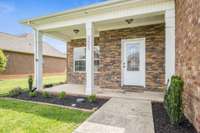$474,900 3625 Jerry Anderson Dr - Murfreesboro, TN 37128
Welcome to 3625 Jerry Anderson Dr – Where Comfort Meets Convenience! Step into this beautifully maintained 4- bedroom, 2. 5- bathroom all- brick home, thoughtfully designed for modern living. The open- concept layout seamlessly connects the living and dining areas to a kitchen equipped with stainless steel appliances—including a dishwasher and refrigerator just 1. 5 years old—ample storage, and elegant finishes. The primary suite offers a tranquil retreat with a soaking tub and a separate walk- in shower. Three additional well- appointed bedrooms provide flexibility for family, guests, or a home office/ gaming room—perfect for those embracing remote work or play. A standout feature is the spacious bonus room, ideal for a media center, playroom, or creative studio. Recent upgrades include new bathroom fixtures, fresh paint throughout, and a patio adorned with new landscaping, shrubbery, and flowers, creating a serene atmosphere. The generous backyard is spacious enough to accommodate a playground, trampoline, or simply to enjoy peaceful evenings on the patio. Stay connected with upgraded AT& T fiber internet, ensuring high- speed connectivity for all your needs. Located in a sought- after neighborhood, this home offers easy access to schools, shopping centers, and recreational facilities. Don' t miss the opportunity to make this versatile and inviting home yours!
Directions:I-24 East, Exit 80. RIGHT on New Salem Hwy, Turn LEFT on Saint Andrews, RIGHT on Genoa, (into Kimbro Woods), Then LEFT on Holderwood, then RIGHT on Jerry Anderson Dr, Home is on the Left.
Details
- MLS#: 2819023
- County: Rutherford County, TN
- Subd: Kimbro Woods
- Style: Traditional
- Stories: 2.00
- Full Baths: 2
- Half Baths: 1
- Bedrooms: 4
- Built: 2016 / EXIST
- Lot Size: 0.160 ac
Utilities
- Water: Public
- Sewer: Public Sewer
- Cooling: Central Air, Electric
- Heating: Central, Electric
Public Schools
- Elementary: Salem Elementary School
- Middle/Junior: Rockvale Middle School
- High: Rockvale High School
Property Information
- Constr: Brick
- Roof: Shingle
- Floors: Carpet, Laminate, Tile
- Garage: 2 spaces / attached
- Parking Total: 2
- Basement: Slab
- Waterfront: No
- Living: 18x14 / Combination
- Dining: 11x11 / Combination
- Kitchen: 12x11 / Pantry
- Bed 1: 15x14
- Bed 2: 11x11
- Bed 3: 12x11
- Bed 4: 12x10
- Bonus: 14x16 / Second Floor
- Patio: Patio, Covered, Porch
- Taxes: $2,694
Appliances/Misc.
- Fireplaces: 1
- Drapes: Remain
Features
- Built-In Electric Oven
- Cooktop
- Dishwasher
- Disposal
- Microwave
- Fire Alarm
- Smoke Detector(s)
Listing Agency
- Office: Elam Real Estate
- Agent: Heather Meade
Information is Believed To Be Accurate But Not Guaranteed
Copyright 2025 RealTracs Solutions. All rights reserved.
