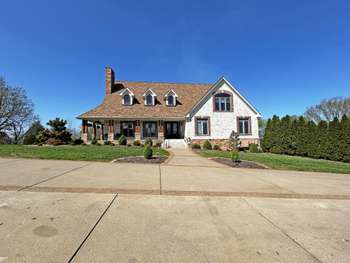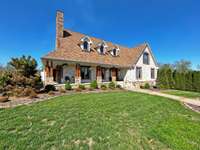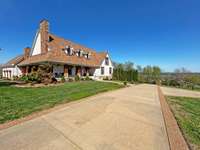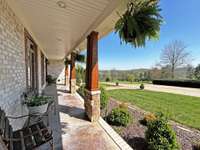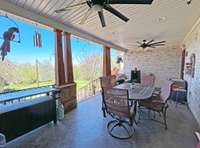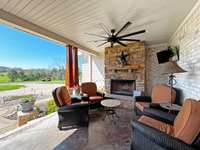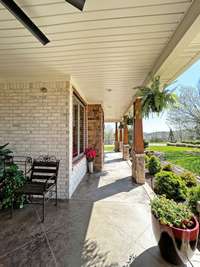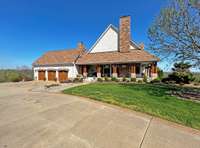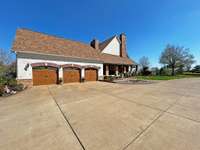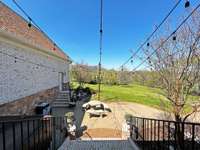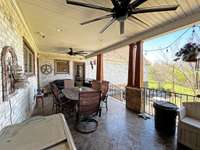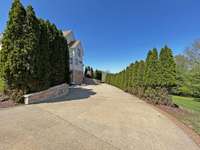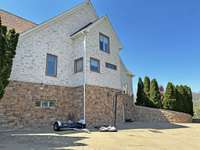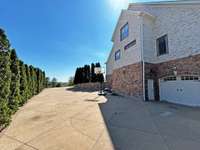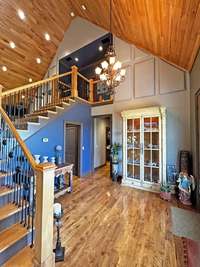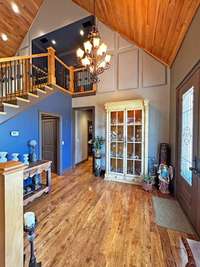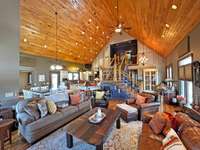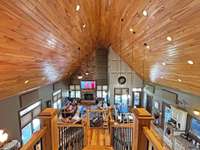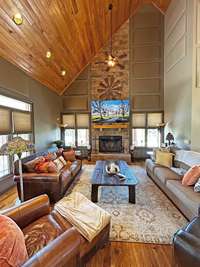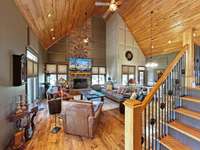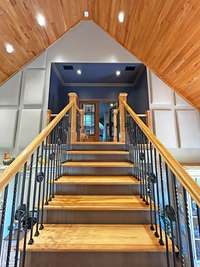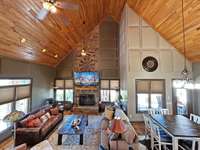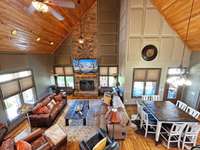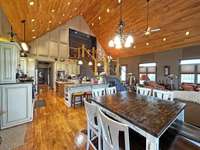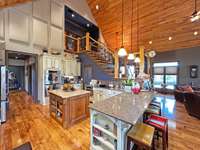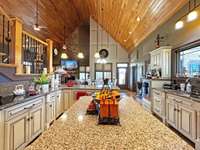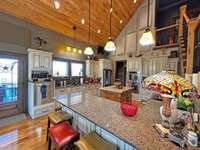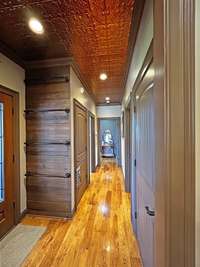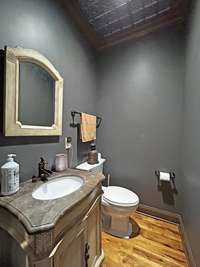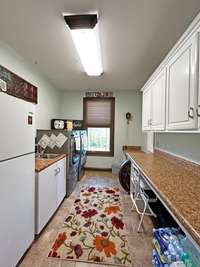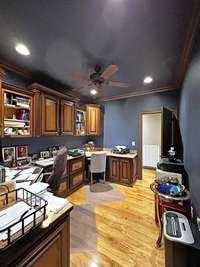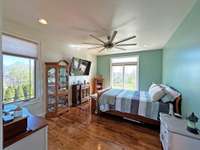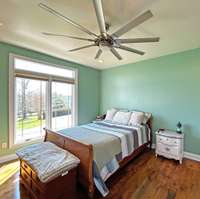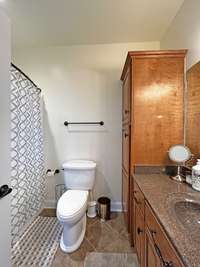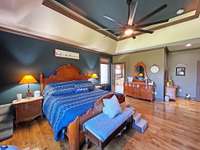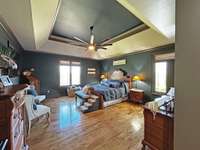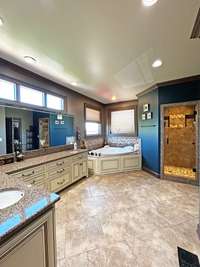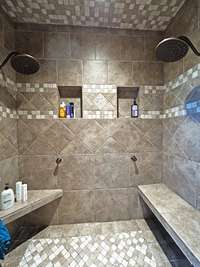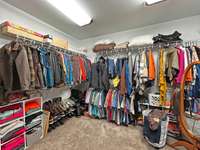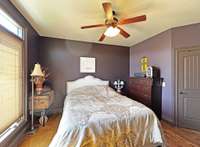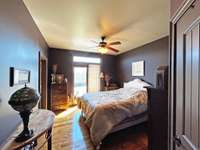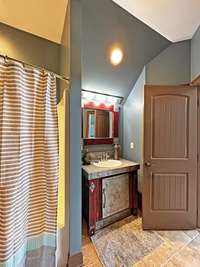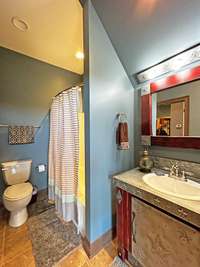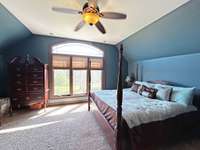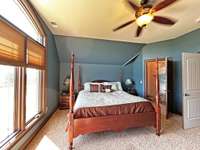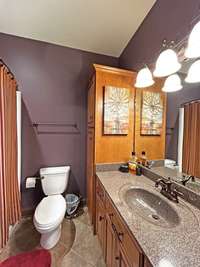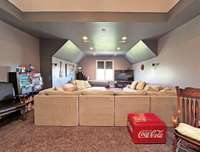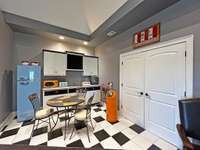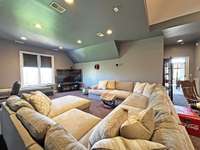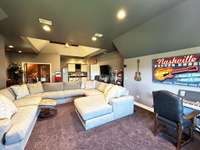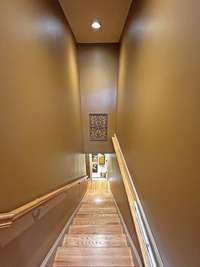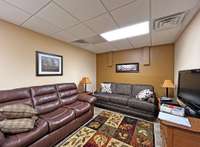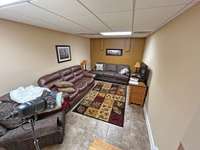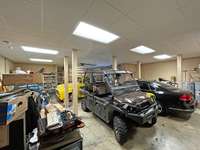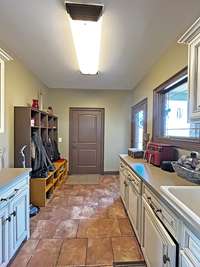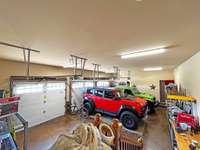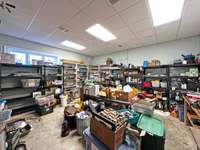$1,800,000 110 Giles Ln - Gallatin, TN 37066
This Absolutely Gorgeous Custom- Built Home on 5 Lovely Acres is a Charmer you will not want to miss. 4 BR 4 ½ Baths. Beautiful Kitchen with Granite Counter Tops, Double Pantry, SS Appliances ( Double Ovens, Built- In Microwave, Dishwasher, Refrigerator, Bun Warmer) that opens to a nice breakfast room which flows to the relaxing family room with wood burning fireplace. Primary suite is on the main level and has a jacuzzi tub, tile shower, heated floor, and huge walk- in closet. Delightful Media/ Game room upstairs. Safe room and heated & cooled work area down. Abundant storage over the 3- car garage. Side porch with wood burning fireplace. Patio with Hot Tub. Furniture is negotiable. Seller is offering up to 45k for interest rate buydown or closing costs. Comes with One Year Eagle Premier Home Warranty. This one has it all. Do not miss it.
Directions:From Nash. take I-65 N to Vietnam Vets Blvd. Continue onto Red River Rd (TN-25/ TN-174) then L onto W. Broadway (US-31E N) for approx. 3.7 miles, then L onto Martin Lane. Then take a slight L onto Gibbs Lane, then R onto Giles Lane. Home is on the R.
Details
- MLS#: 2818944
- County: Sumner County, TN
- Style: Contemporary
- Stories: 2.00
- Full Baths: 4
- Half Baths: 1
- Bedrooms: 4
- Built: 2007 / APROX
- Lot Size: 5.000 ac
Utilities
- Water: Public
- Sewer: Septic Tank
- Cooling: Central Air, Electric
- Heating: Central, Heat Pump
Public Schools
- Elementary: Benny C. Bills Elementary School
- Middle/Junior: Joe Shafer Middle School
- High: Gallatin Senior High School
Property Information
- Constr: Brick
- Roof: Shingle
- Floors: Carpet, Wood
- Garage: 3 spaces / detached
- Parking Total: 9
- Basement: Unfinished
- Waterfront: No
- Living: 17x21
- Kitchen: 14x16
- Bed 1: 17x18 / Suite
- Bed 2: 12x12 / Bath
- Bed 3: 12x16 / Bath
- Bed 4: 12x17 / Bath
- Bonus: 16x33 / Wet Bar
- Patio: Porch, Covered, Patio
- Taxes: $5,310
Appliances/Misc.
- Fireplaces: 2
- Drapes: Remain
Features
- Built-In Electric Oven
- Double Oven
- Cooktop
- Dishwasher
- Microwave
- Refrigerator
- Stainless Steel Appliance(s)
- Ceiling Fan(s)
- Central Vacuum
- Entrance Foyer
- Open Floorplan
- Pantry
- Walk-In Closet(s)
- High Speed Internet
- Kitchen Island
- Security System
- Smoke Detector(s)
Listing Agency
- Office: Crye- Leike, Inc. , REALTORS
- Agent: Tim Brewer
Information is Believed To Be Accurate But Not Guaranteed
Copyright 2025 RealTracs Solutions. All rights reserved.
