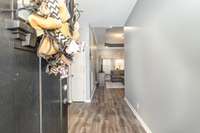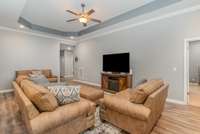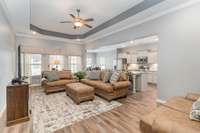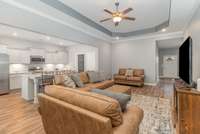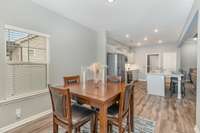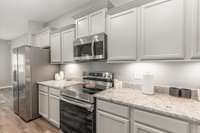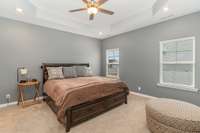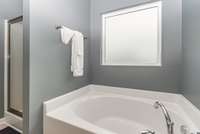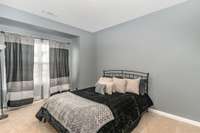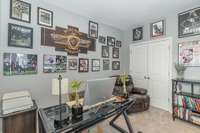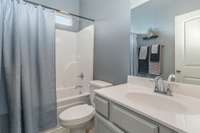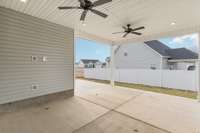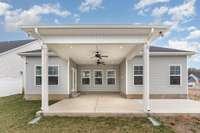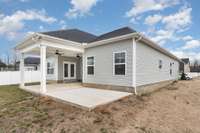$427,000 248 Ruby Cate Way - Murfreesboro, TN 37128
- Price Improvement -- Modern Comfort Meets Effortless Living in Murfreesboro! Welcome to this stylish and move- in- ready 3- bedroom, 2- bath home located in one of Murfreesboro’s most sought- after newer communities. Built just two years ago, this home combines the benefits of new construction with thoughtful upgrades throughout—no wait, no hassle, just modern living at its best. Step into a bright and open floor plan featuring luxury vinyl plank flooring, soaring ceilings, and an abundance of natural light. The chef’s kitchen boasts a large granite island, stainless steel appliances, and plenty of space for entertaining or everyday meals. The seamless flow from kitchen to living and dining areas makes hosting effortless. Relax outdoors in your own private oasis with a covered back porch, extended patio, and a fully fenced backyard—perfect for summer grilling, pets, or playtime. Situated on a prime corner lot, the property also offers a 2- car garage and an extra- wide driveway with plenty of parking. Located just minutes from shopping, dining, parks, and top- rated schools, this home checks every box for comfort, convenience, and style. Whether you' re a first- time buyer, downsizing, or relocating, this home offers incredible value in a thriving area. Don’t miss your opportunity to own this barely- lived- in beauty—schedule your private showing today and see why this home stands out from the rest!
Directions:From Interstate 24 Exit 81-A towards Shelbyville on US 231. Follow approximately 5 miles to neighborhood on Right A Flere Passing Ruchere Rd intersection.
Details
- MLS#: 2818927
- County: Rutherford County, TN
- Subd: Woodruff Cove Sec 1
- Style: A- Frame
- Stories: 1.00
- Full Baths: 2
- Bedrooms: 3
- Built: 2023 / EXIST
- Lot Size: 0.250 ac
Utilities
- Water: Public
- Sewer: STEP System
- Cooling: Central Air, Electric
- Heating: Central, Electric
Public Schools
- Elementary: Christiana Elementary
- Middle/Junior: Christiana Middle School
- High: Rockvale High School
Property Information
- Constr: Vinyl Siding
- Roof: Shingle
- Floors: Carpet, Tile, Vinyl
- Garage: 2 spaces / attached
- Parking Total: 6
- Basement: Slab
- Waterfront: No
- Living: 14x24
- Dining: 10x13 / Formal
- Kitchen: 10x15
- Bed 1: 10x11
- Bed 2: 11x10
- Bed 3: 14x15 / Walk- In Closet( s)
- Patio: Patio, Covered, Porch
- Taxes: $1,647
Appliances/Misc.
- Fireplaces: No
- Drapes: Remain
Features
- Electric Oven
- Cooktop
- Electric Range
- Dishwasher
- Microwave
- Refrigerator
- Walk-In Closet(s)
- Security System
- Smoke Detector(s)
Listing Agency
- Office: Mark Spain Real Estate
- Agent: James Bruce
Information is Believed To Be Accurate But Not Guaranteed
Copyright 2025 RealTracs Solutions. All rights reserved.


